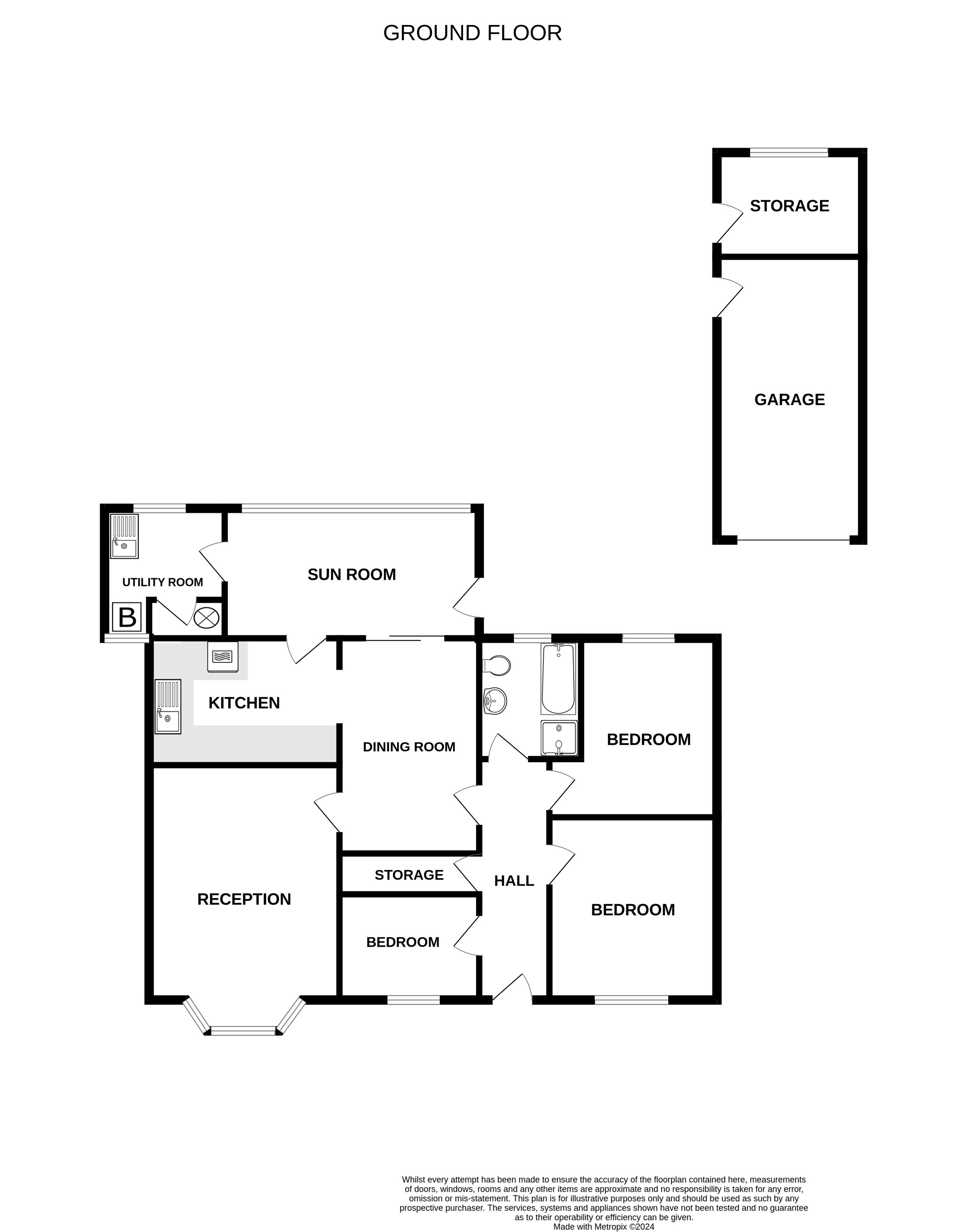Bungalow for sale in Trelawney Road, St. Austell PL25
* Calls to this number will be recorded for quality, compliance and training purposes.
Property features
- Superb potential - with generous living accommodation
- Detached Bungalow on a Generous Plot
- 3 Bedrooms
- 2 Reception Rooms plus Sun Room
- Kitchen/Breakfast Room plus Utilty
- Generous Rear Garden
- Garage - Driveway - Workshop
- Renovation Required
- Early viewing recommended to appreciate the overall size
Property description
Superb potential! Offering spacious accommodation, this detached 1930s bungalow, whilst requiring complete modernisation, is situated on a generous plot and offers enormous potential.
In brief the property comprises:
Entrance Hall, 3 Bedrooms, Bathroom, Dining Room, Lounge, Kitchen, Sun Room and Utility. Externally there is a garage with an attached workshop, driveway parking and a generous garden.
The property benefits from uPVC double glazing, gas central heating and is available with no onward chain.
Viewing recommended
About The Property And Location
Superb potential for those seeking an opportunity to renovate a spacious detached bungalow. The internal layout provides for generous living accommodation with potential to extend, subject to the relevant consents, as there is a generous garden.
The property is located on the fringes of the market town of St Austell and is within walking distance of Tesco Express and Morrisons. The town centre offers a comprehensive range of amenities including, mainline railway station to London Paddington, Recreation Centre, Library, Cinema, Bowling Alley and a range of public houses. Close by is the picturesque historic port of Charlestown, the backdrop to many films and period dramas, with delightful restaurants. The Cathedral City of Truro is an easily accessible 15 miles and offers further amenities, including the Hall For Cornwall theatre.
Accommodation Comprises:
(All sizes approximate)
Entrance Hall
UPVC double glazed door and side panel giving access to the hall. Doors to 3 bedrooms, bathroom and dining room and generous walk-in-cupboard. Central heating radiator.
Walk-In Cupboard (9' 2'' x 2' 11'' (2.8m x 0.9m))
Light. Shelving. Paneled walls. Access to loft
Bedroom (10' 10'' x 9' 10'' (3.3m x 3.0m))
UPVC double glazed window to the front. Central heating radiator. Built-in wardrobes.
Please note there is considerable damp in this room that will need to be investigated.
Bedroom (13' 1'' x 9' 10'' (4.0m x 3.0m) into door recess)
UPVC double glazed window to the rear elevation. Central heating radiator. Built-in wardrobes and shelving.
Bedroom (9' 2'' x 6' 11'' (2.8m x 2.1m))
UPVC double glazed window to the front. Central heating radiator.
Bathroom (8' 2'' x 7' 3'' (2.5m x 2.2m))
UPVC double glazed window to the rear elevation. Coloured suite comprising bath, low level WC and built-in vanity unit with storage housing the wash-hand basin. Shower Cubicle with mains shower and folding door. Central heating radiator.
Living Accommodation
The property offers spacious living accommodation. From the entrance hall you enter the dining area with a door to the lounge, arch to the kitchen and patio doors to the sunroom. From the kitchen, access is gained to the sunroom and utility room.
Dining Room (14' 9'' x 9' 6'' (4.5m x 2.9m))
Two central heating radiators. Ceiling light.
Lounge (18' 1'' x 12' 6'' (5.5m x 3.8m))
UPVC double glazed walk-in bay. Pine paneled ceiling with inset spotlights. Four wall lights. Two central heating radiators.
Kitchen (12' 2'' x 9' 6'' (3.7m x 2.9m) max)
UPVC double glazed window to the side elevation. Good range of wall and base units with worktops over incorporating a one and a half bowl stainless steel sink. Built-in eye level Siemens oven with separate grill. Siemens induction hob.
Sun Room (16' 9'' x 8' 10'' (5.1m x 2.7m))
UPVC double glazed windows with top openings. Central heating radiator. UPVC double glazed door to garden. Door to:
Utility (9' 10'' x 7' 10'' (3.0m x 2.4m))
UPVC double glazed windows. Baxi Boiler for central heating. Base unit with cupboard and stainless steel sink. Additional wall cupboard. Central heating radiator. Door to airing cupboard housing the water tank and shelving.
Exterior
To the front of the property there are established shrubs with a driveway leading to the garage and a pedestrian gate given access to the garden. The garden to the rear is generous in size, with a raised patio, a pond, with a further area of garden accessed via an archway of established bushes.
Garage, Parking And Workshop
Driveway parking with additional parking to the front. Single detached garage with up and over door with pedestrian door to the side. To the rear of the garage is an attached workshop with window.
Additional Information
EPC ‘D’
Council Tax Band ‘C’
Services – Mains Electric, Gas and Drainage
Property Age - 1930s
Tenure - Freehold
Viewing
Strictly by appointment with the managing agent Jefferys. If you would like to arrange an appointment to view this property, or require any further information, please contact the office on .
Property info
For more information about this property, please contact
Jefferys, PL25 on +44 1726 829102 * (local rate)
Disclaimer
Property descriptions and related information displayed on this page, with the exclusion of Running Costs data, are marketing materials provided by Jefferys, and do not constitute property particulars. Please contact Jefferys for full details and further information. The Running Costs data displayed on this page are provided by PrimeLocation to give an indication of potential running costs based on various data sources. PrimeLocation does not warrant or accept any responsibility for the accuracy or completeness of the property descriptions, related information or Running Costs data provided here.



































.png)
