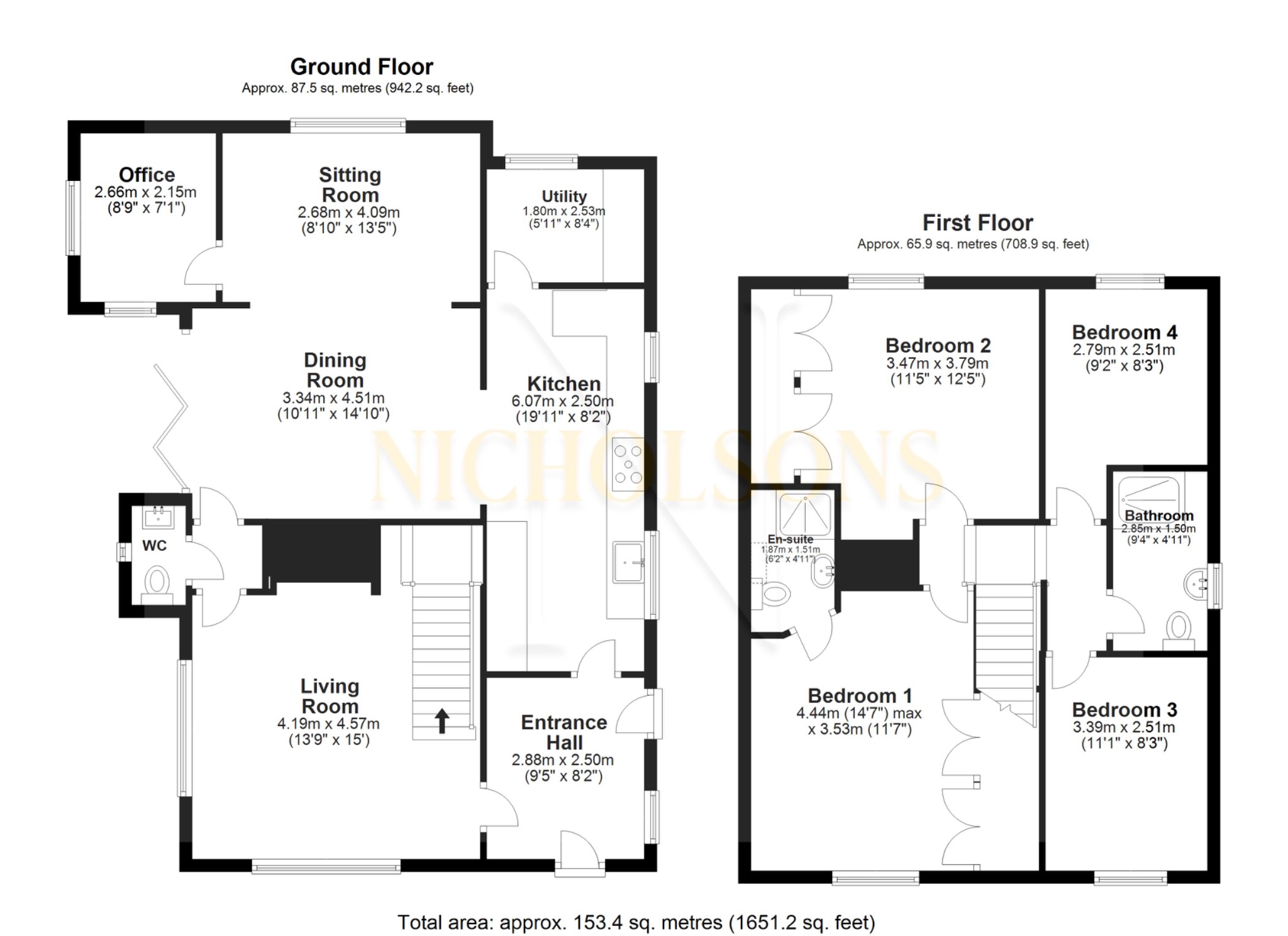Detached house for sale in Town Street, Treswell, Retford, Nottinghamshire DN22
* Calls to this number will be recorded for quality, compliance and training purposes.
Property features
- Beautiful four bedroom detached cottage
- Four reception spaces
- Open plan kitchen/dining/living area
- Utility room & ground floor WC
- Fantastic outdoor kitchen with pizza oven & BBQ
- Feature floating fire in the living room
- Study - perfect for home working
- Gated driveway with parking for several vehicles
- Beautiful views over grazing land
- Popular village location
Property description
Detached Four Bedroom Character Cottage With Modern Features And Fantastic Outdoor Kitchen For Sale!
Windyridge is a beautiful four bedroom cottage which seamlessly blends modern open plan living and cosy cottage character! The property has a generous garden with plenty of off road parking and a fabulous outdoor kitchen set within a walled garden with a pizza oven, gas barbecue, fridge & wine racking under an open sided cart barn, making outdoor entertaining a truly special experience.
On the ground floor we have an open plan kitchen/dining/living area with bi-fold doors leading out into the walled gardens. The living area has great views to the rear over grazing land which is home to a heard of sheep, making for interesting year round viewing. The living area has a feature floating bio-ethanol fuelled fire which gives a homely warm glow to the room and a door which leads through into a separate study, perfect for buyers working from home. To the front of the house we have a dual aspect sitting room with a log burner and stairs leading up to to four generous bedrooms. The master benefits from an en-suite, which is an unusual feature for a cottage. A shower room, entrance hallway, ground floor wc & utility room complete the accommodation.
The plot measures approximately 1/6 acre and is accessed via electric gates from Town Street onto a large area of block paving. Within the garden are two good sized outbuildings and a log store providing plenty of external storage.
Treswell is a rural village sitting to the East of Retford, the village has an active social community with weekly events held in Treswell village hall and the annual Treswell live music festival. The village is within approximately 10 minutes drive of Retford & 15 minutes drive of Gainsborough.
For further information check out the video and virtual tour and contact Nicholsons Estate Agents to arrange a viewing.
Entrance Hall
2.88m x 2.50m
Living Room
4.19m x 4.57m
Kitchen
6.07m x 2.50m
Dining Room
3.34m x 4.57m
Sitting Room
2.68m x 4.09m
Office
2.66m x 2.15m
W.C.
1.58 m x 0.86 m
Utility Room
1.80m x 2.53m
First Floor Landing
Master Bedroom
4.44m x 3.53m
Bedroom Two
3.65m x 3.79m
Bedroom Three
3.39m x 2.51m
Bedroom Four
2.67m x 2.57m
Family Bathroom
2.85m x 1.50m
General Remarks and Stipulations
Tenure and Possession: The Property is Freehold and vacant possession will be given upon completion.
Council Tax: We are advised by Bassetlaw District Council that this property is in Band D
Services: Mains water, electricity and drainage are connected along with a oil fired central heating system. Please note, we have not tested the services or appliances in this property, accordingly we strongly advise prospective buyers to commission their own survey or service reports before finalising their offer to purchase.
Floorplans: The floorplans within these particulars are for identification purposes only, they are representational and are not to scale. Accuracy and proportions should be checked by prospective purchasers at the property.
Money Laundering Regulations: In accordance with Anti Money Laundering Regulations, buyers will be required to provide proof of identity once an offer has been accepted (subject to contract) prior to solicitors being instructed.
General: Whilst every care has been taken with the preparation of these particulars, they are only a general guide to the property. These Particulars do not constitute a contract or part of a contract.
Property info
For more information about this property, please contact
Nicholsons Estate Agents, DN22 on +44 1777 568845 * (local rate)
Disclaimer
Property descriptions and related information displayed on this page, with the exclusion of Running Costs data, are marketing materials provided by Nicholsons Estate Agents, and do not constitute property particulars. Please contact Nicholsons Estate Agents for full details and further information. The Running Costs data displayed on this page are provided by PrimeLocation to give an indication of potential running costs based on various data sources. PrimeLocation does not warrant or accept any responsibility for the accuracy or completeness of the property descriptions, related information or Running Costs data provided here.








































.png)
