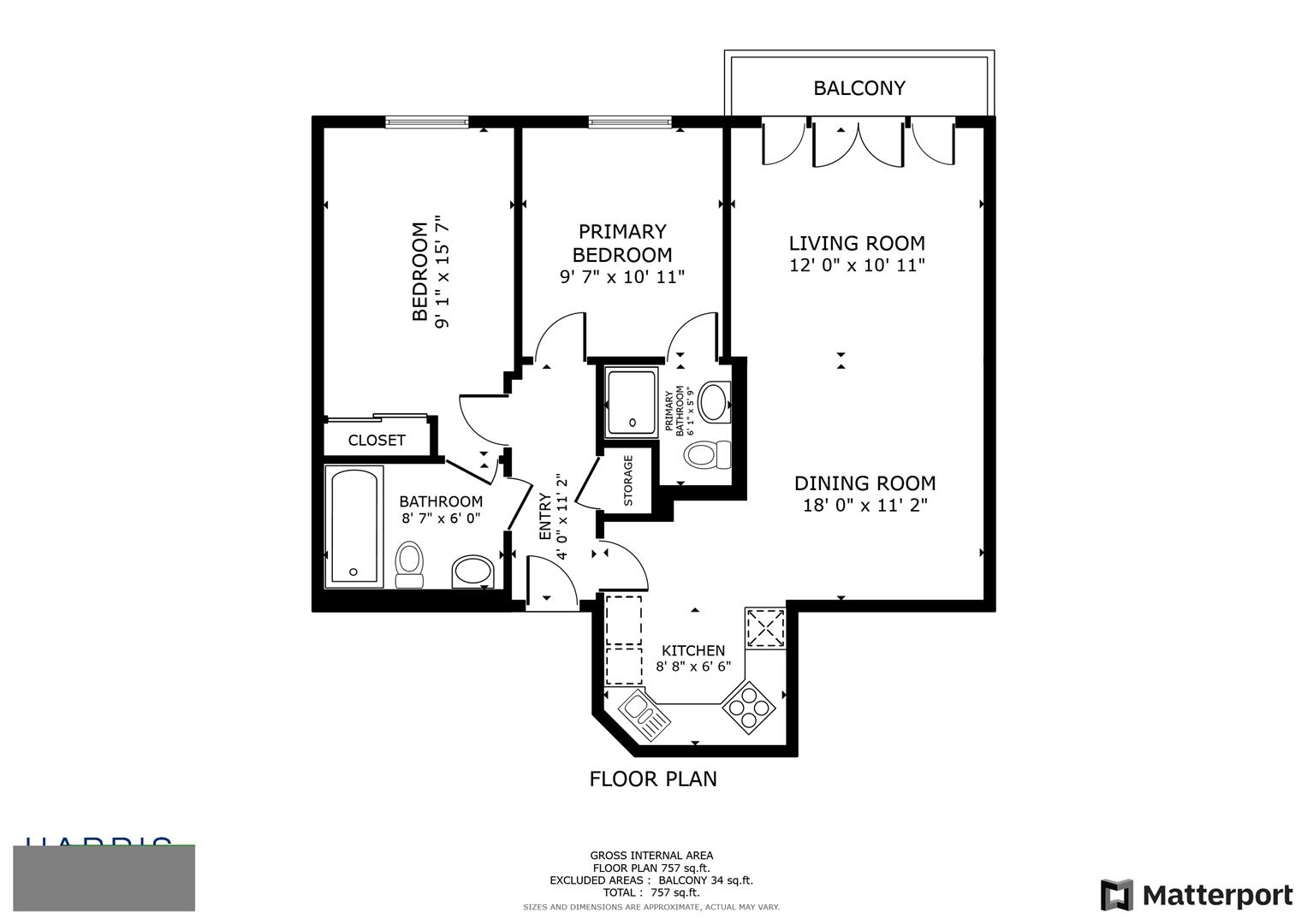Flat for sale in Magretian Place, Cardiff CF10
* Calls to this number will be recorded for quality, compliance and training purposes.
Property features
- Penthouse Apartment
- Two Double Bedrooms
- En Suite
- Jack and Jill Bathroom
- Private Area on Roof Terrace
- Balcony
- EPC Rating C
- Council Tax Banding G
Property description
Harris & Birt are delighted to offer to market this two bedroom penthouse flat situated within a 15 minute walk of the City Centre and 30 minute walk from Cardiff Bay. The property briefly comprises, entrance hall, kitchen/living/dining room, two double bedrooms one with an en suite and further Jack and Jill bathroom. The property is accessed via communal hallway and stairs or lift from the ground floor and has underground gated parking for two vehicles.
Cardiff City Centre has an abundance of amenities and local facilities including; shops both national and local, recreational facilities, cinemas, Cardiff International Arena and other theatres/entertainment venues. Cardiff's City Centre train station also provide links to other major cities including; Swansea, Newport, Bristol etc. Cardiff Bay also has a wide range of amenities including, restaurants, shops, the Millennium Centre and Techniquest.
Accommodation
Ground Floor
Communal Entrance Hallway
Entered via composite front door into open entrance hallway. Take full turn staircase or lift to fourth floor.
Entrance Hall (1.22m x 3.40m (4'0" x 11'2"))
Entered via wooden front door into entrance hall. Skimmed walls and ceiling. LED spotlights. Radiator. Storage cupboard housing Ideal boiler. Bamboo wood flooring. Doorways through into all rooms.
Kitchen/Dining/Living Room (5.49m (max) x 6.48m (max) (18'0" (max) x 21'3" (ma)
Open plan kitchen/dining/living room. Kitchen area has a range of wood effect wall and base units set under and over a granite black work surface. Features include; 5 ring gas hob with extractor over, single bowl sink and drainer with mixer tap, eyeline electric oven and microwave over with Smeg pull down stainless steel cover. Space for washing machine and dishwasher. Space for up and over fridge/freezer. Wood panelled wall. Skimmed ceiling and LED spotlighting. Bamboo wood flooring. Dining/living area is spacious with further skimmed walls and ceiling, papered feature wall. LED spotlights. Radiator. UPVC double glazed patio doors lead out onto decked balcony with glass balustrades, South-facing and great views towards Cardiff Bay .
Master Bedroom (2.92m x 3.33m (9'7" x 10'11"))
A good sized double bedroom with UPVC double glazed window to side elevation. Skimmed walls and ceiling. LED spotlights. Two wall lights. Continuation of bamboo wood flooring. Doorway through into;
En Suite (1.85m x 1.75m (6'1" x 5'9"))
Three piece suite comprising; walk in shower cubicle with mains connected shower and shower head fitment, low level hidden cistern WC and wall hung wash hand basin. Fully tiled walls and floors. Skimmed ceiling with LED spotlighting. Heated towel rail. Extractor.
Bathroom (2.62m x 1.83m (8'7" x 6'0"))
Jack and Jill bathroom accessed from both entrance hall and bedroom two. Three piece suite comprising; panelled bath with hot and cold mixer tap, mains connected shower and shower head fitment, low level hidden cistern WC and wall hung wash hand basin. Fully tiled walls and contrasting tiled floors. Skimmed ceiling with LED spotlighting. Heated towel rail. Extractor.
Bedroom Two (2.77m x 4.75m (9'1" x 15'7"))
A good sized double bedroom with UPVC double glazed window to side elevation. Skimmed walls and ceiling. LED spotlights. Two wall lights. Continuation of bamboo wood flooring. Double mirror fronted fitted wardrobe.
Outside
The property benefits from a private area on the shared roof terrace where four other properties also have a private fenced off area. Plenty of room for outdoor furniture and BBQ area.
Services
Directions
Property info
For more information about this property, please contact
Harris & Birt, CF14 on +44 29 2227 4688 * (local rate)
Disclaimer
Property descriptions and related information displayed on this page, with the exclusion of Running Costs data, are marketing materials provided by Harris & Birt, and do not constitute property particulars. Please contact Harris & Birt for full details and further information. The Running Costs data displayed on this page are provided by PrimeLocation to give an indication of potential running costs based on various data sources. PrimeLocation does not warrant or accept any responsibility for the accuracy or completeness of the property descriptions, related information or Running Costs data provided here.























.png)
