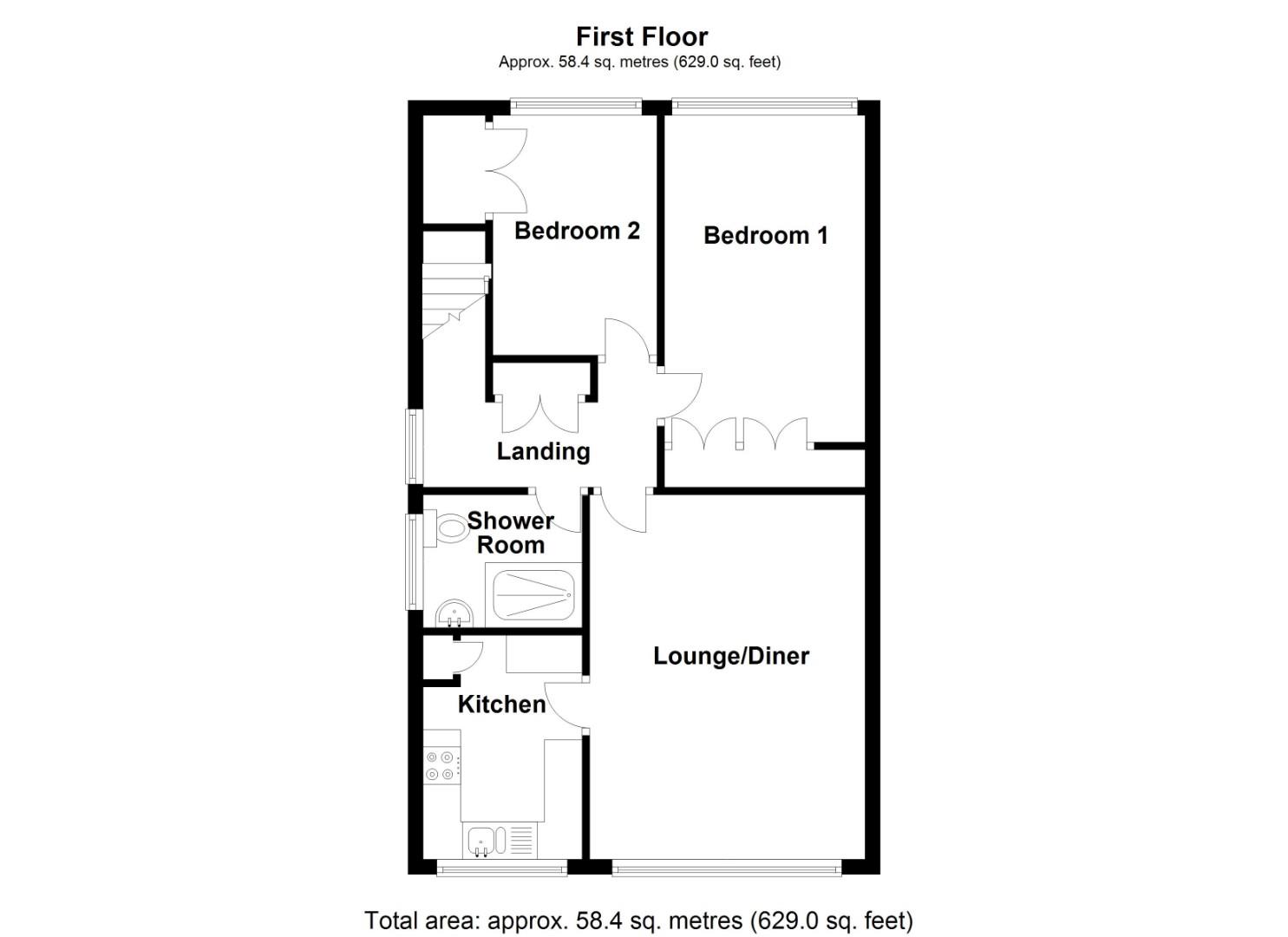Flat for sale in Vista Court, Northcliffe Drive, Penarth CF64
* Calls to this number will be recorded for quality, compliance and training purposes.
Property features
- Select Cul-De-Sac
- First Floor 2 bed Apartment
- Spectacular views
- Private Entrance
- 999 Year lease
- Walking Distance to town centre
- Well tended Garden
Property description
Located within this select cul de sac of similar apartments you will find this beautifully presented first floor 2 bedroom apartment. Benefitting from arguably one of the finest water views you will get in Penarth. Spectacular views from the lounge and kitchen of the lake towards Cardiff Bay & beyond. Each apartment further benefits from its own private entrance plus a 999 year lease. Briefly comprising entrance hall with stairs to the landing, spacious lounge/diner with modern fitted kitchen including built in oven, hob & hood, master bedroom with 2 built in double wardrobes plus 2nd bedroom inclusive of original built in double wardrobe. Finally a stylishly appointed shower room completes the accommodation. Complimented with upvc double glazing and gas central heating. Well placed for ease of walking distance into the town center, down to the Marina below and a delightful walk over the barrage takes you into Cardiff Bay. Externally a well tended garden with patio area plus an allocated parking space with visitor spaces also. Viewing highly recommended.
Entrance Hall
Enter via own entrance via replacement upvc door, stairs rise to the first floor.
Landing
Window to side, built in double cloaks/store cupboard, access to the loft.
Lounge (4.85m x 3.68m (15'11" x 12'1"))
Generous living room, TV point, full width window offering an uninterrupted and spectacular view of the lake towards Cardiff Bay & beyond.
Kitchen (3.00m x 2.26m (9'10" x 7'5"))
Fitted with a modern range of white wall and base units with round edge worktop incorporating stainless steel one and half bowl sink & drainer with mixer tap and tiled splash backs, built in oven, hob & hood, plumbed for washing machine, space for fridge/freezer, window to rear with stunning water views, cupboard housing gas combination boiler.
Bedroom 1 (4.34m x 2.72m (14'3" x 8'11"))
Large double bedroom, window to front, 2 built in double wardrobes with mirrored doors
Bedroom 2 (3.20m x 2.18m (10'6" x 7'2"))
Single bedroom, window to front, built in double wardrobe with over head cupboard, telephone point.
Shower Room
Stylishly appointed modern white suite comprising double cubicle, pedestal wash hand basin and close coupled wc, tiling to all walls and tiled floor, window to side, heated chrome towel rail.
Outside
Allocated private front garden with established shrub display and borders, paved patio area, allocated parking space with visitor spaces also.
Information
We believe there is a 999 year lease from 2004 with 980 years remaining. There is a monthly service charge of £50 including maintenance/buildings insurance.
Council Band E - £2,290.68 per annum.
Property info
For more information about this property, please contact
Jeffrey Ross Ltd, CF64 on +44 29 2227 9947 * (local rate)
Disclaimer
Property descriptions and related information displayed on this page, with the exclusion of Running Costs data, are marketing materials provided by Jeffrey Ross Ltd, and do not constitute property particulars. Please contact Jeffrey Ross Ltd for full details and further information. The Running Costs data displayed on this page are provided by PrimeLocation to give an indication of potential running costs based on various data sources. PrimeLocation does not warrant or accept any responsibility for the accuracy or completeness of the property descriptions, related information or Running Costs data provided here.





























.png)
