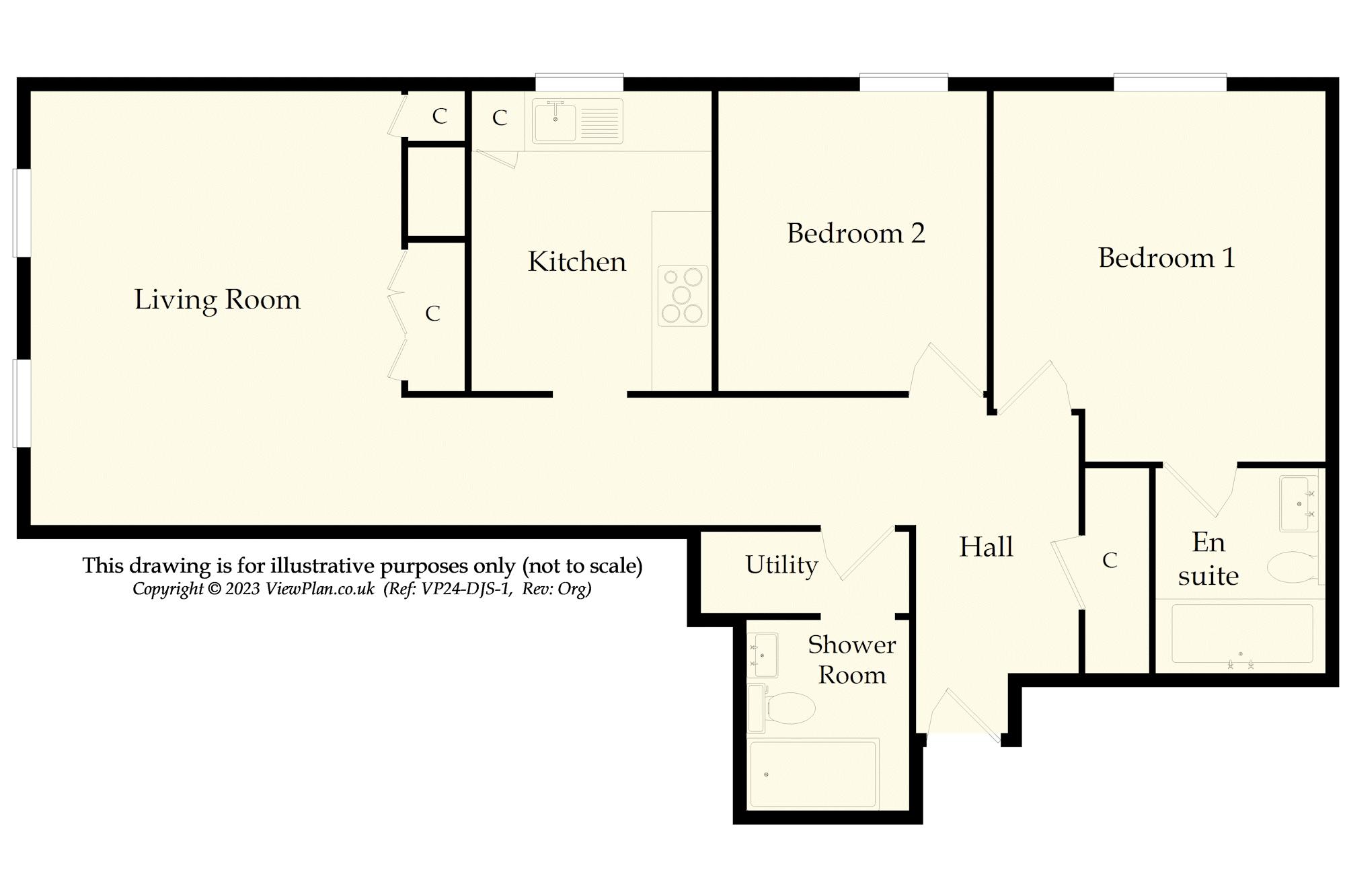Flat for sale in John Batchelor Way, Penarth CF64
* Calls to this number will be recorded for quality, compliance and training purposes.
Property features
- Ground floor flat
- Two bedrooms
- Reconfigured layout and fully renovated throughout
- Excellent location in the heart of Penarth Marina, between Cardiff Bay and the Inner Basin
- Two bathrooms including an en-suite to the master
- One allocated parking space
Property description
A unqiue and fully renovated two bedroom ground floor apartment close to both Cardiff Bay and the Inner Basin as well as local amenities such as cafes, pub and restaurants, supermarket, the Pont-y-Werin footbridge, Cardiff Bay Barrage and is within a mile of Penarth town centre. The property comprises a hall, living / dining room, kitchen, two bedrooms and two bathrooms and offers stylish, modern living for a wide range of buyers. Viewing advised. EPC: C.
Accommodation
Entrance Hall
Attractive tiled flooring. Built-in cupboard. Central heating radiator. Power points. Doors to the bedrooms and bathroom while being open into the living room and kitchen.
Living Room (11' 10'' x 14' 6'' (3.6m x 4.43m))
A well-proportioned living and dining space with two floor to ceiling uPVC double glazed windows overlooking the adjacent communal green space. Tiled floor. Extensive fitted storage. Two central heating radiators - both with covers. Power points and TV point.
Kitchen (8' 2'' x 10' 3'' (2.48m x 3.13m))
A modern kitchen with a mixture of fitted and freestanding units. Range cooker with five burner gas hob and electric oven. Single bowl stainless steel sink unit with storage below. UPVC double glazed window with fitted Venetian blinds. Tiled floor. Power points. Recessed lights.
Bedroom 1 (11' 1'' x 12' 4'' (3.39m x 3.76m))
Tiled flooring continued from the hall. UPVC double glazed window. Central heating radiator. Power points. Fitted storage and with a door into the en-suite. TV point.
En-Suite (5' 2'' x 7' 3'' (1.58m x 2.21m))
Tiled flooring. Suite comprising a panelled bath with hand shower fitment, WC and wash hand basin with concealed cistern - all with Coalbrook polished nickel fittings. Recessed lights. Extractor fan. Heated towel rail. Fitted mirror.
Bedroom 2 (9' 1'' x 10' 0'' (2.76m x 3.05m))
The second double bedroom, once again with a stylish tiled floor continued from the entrance hall. UPVC double glazed window. Central heating radiator. Power points.
Bathroom (5' 5'' x 6' 10'' plus utility space (1.66m x 2.08m plus utility space))
An impressive bathroom with utility area that has plumbing for a washing machine and dryer. Marble tiled floor and part tiled walls. Large walk-in shower, WC with concealed cistern and a wash hand basin - all with Coalbrook polished nickel fittings. Recessed lights. Extractor fan. Heated towel rail.
Outside
The property benefits from use of some communal green space and is very close to a number of local amenities including. There is one allocated parking space and a number of visitors parking spaces on the development.
Additional Information
Tenure
The property is held on a leasehold basis (WA886067) with 125 years from 1 June 1997 (98 years remaining).
Service Charge
We have been informed that the Service Charge is £980.00 p.a.
Ground Rent
We have been informed that the Ground Rent is £120.00 p.a.
Council Tax Band
The Council Tax band for this property is E, which equates to a charge of £2,290.68 for the year 2023/24.
Approximate Gross Internal Area
742 sq ft / 69 sq m.
Notes
The proeprty has been completely renovated by the current owner, having been stripped back to the breeze blocks in places. There is a reconfigured kitchen and living / dining room, new floors, skirtings, new kitchen, new bathrooms, lighting, switches and sockets along with a partial re-wire. The work was completed between March 2022 to Summer 2022.
Property info
For more information about this property, please contact
David Baker & Co, CF64 on +44 29 2227 9862 * (local rate)
Disclaimer
Property descriptions and related information displayed on this page, with the exclusion of Running Costs data, are marketing materials provided by David Baker & Co, and do not constitute property particulars. Please contact David Baker & Co for full details and further information. The Running Costs data displayed on this page are provided by PrimeLocation to give an indication of potential running costs based on various data sources. PrimeLocation does not warrant or accept any responsibility for the accuracy or completeness of the property descriptions, related information or Running Costs data provided here.

































.png)


