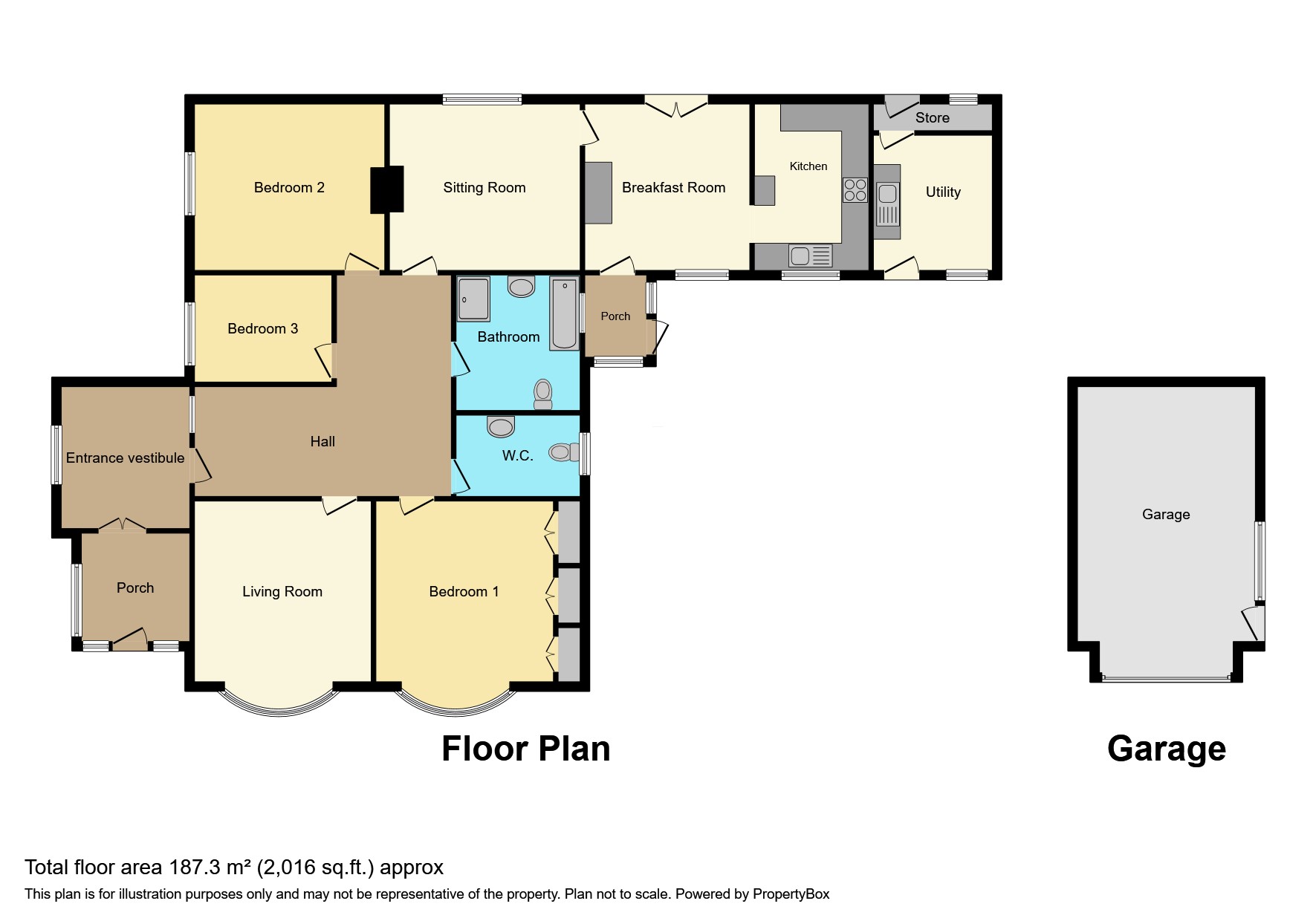Bungalow for sale in Overdene, Dalton-Le-Dale, Seaham SR7
* Calls to this number will be recorded for quality, compliance and training purposes.
Property features
- Sought After Cul-De-Sac Location
- Detached Bungalow
- Three Bedrooms
- Three Reception Rooms
- Multi Car Driveway & Detached Garage
- Private South Facing Garden
Property description
Summary
**sought after semi-rual cul-de-sac location**detached bungalow**three bedrooms**kitchen & breakfasting area**multi car driveway**private south facing garden**
Pattinson Estate Agents welcome to the sale market this impressive three bed detached bungalow situated in the sought after semi-rural cul-de-sac of Overdene in the ever popular Dalton-Le-Dale . This lovely family home is perfectly located within easy access to local amenities, popular local schools, good public transport and multiple major road links. This home is within a short drive to Blast Beach, Dalton Park Outlet, Sunderland and Durham City Centre's.
As you enter the property you are greeted with the porch, a generous and versatile vestibule, lounge, family room with views of the gardens and a kitchen with an open flow to a breakfasting area. There are three bedrooms, a modern four piece family bathroom, separate W.C and, the additional benefit of a utility and storage. Externally there is a gated entrance to the front forecourt, which leads to a multi car driveway and detached garage, to the rear lies an extensive, sunny and secluded garden.
Internal inspection is highly advised to appreciate this unique family residence and can be arranged by contracting out Houghton branch.
Council Tax Band: E
Tenure: Freehold
Entrance/Porch (2.79m x 3.04m)
Property entrance leading to the front porch, which has double glazed windows and tiled flooring. The porch gives access to the vestibule via original double oak doors.
Vestibule (3.17m x 3.12m)
A versatile vestibule, which has previously been used as a separate dining room has tiled flooring, a radiator and a double glazed side aspect window.
Lounge (4.18m x 4.87m)
Spacious lounge area with carpet flooring, radiator, feature gas fireplace and a double glazed front aspect window with Venetian blinds. The lounge area is also flooded with natural light and views of the gardens.
Family Room (3.78m x 4.26m)
A second reception room with carpet flooring, gas fireplace, original feature paneled walls and a double glazed window with Venetian blinds.
Kitchen (3.95m x 2.53m)
Modern kitchen benefiting from a range of upper and lower shaker style units with contrasting work surfaces and matching up-stands, composite sink unit and a free standing oven. Laminate flooring, double glazed window and open flow access to the breakfasting room.
Breakfasting Room (4.05m x 3.75m)
A convenient breakfasting area with carpet flooring, radiator, a double glazed window, an internal door leading to a second porch and French doors leading to the forecourt.
Garden Porch (2.06m x 1.58m)
Adjacent to the the breakfasting area is a second porch with tiled flooring, double glazed windows and an external door leading to the garden.
Bedroom One (4.88m x 4.22m)
Double bedroom with carpet flooring, fitted wardrobes, radiator and a bay window with fitted Venetian blinds.
Bedroom Two (4.30m x 3.71m)
Double bedroom with carpet flooring, radiator and a double glazed window with fitted Venetian blinds.
Bedroom Three (3.24m x 2.37m)
Third bedroom with carpet flooring, radiator and a double glazed window.
Bathroom (3.01m x 2.93m)
Modern four piece bathroom with a walk in shower, W.C and a hand wash basin with vanity cupboards. Vinyl tiled flooring, UPVC cladded walls, radiator and two double glazed windows.
W.C (2.79m x 3.04m)
Positioned between bedroom one and the bathroom is a separate W.C with a hand wash basin, radiator, carpet flooring and a double glazed window with Venetian blinds. The W.C also allows access to the loft.
Rear Forecourt
A private road leads to a double gated entrance, which allows access to the property forecourt. The forecourt allows parking for multiple vehicles, a detached garage and access to the the utility room.
Garden
Externally this home occupies a large plot with extensive gardens, which includes a lawn, borders stocked with mature bushes/trees and a patio area adjacent to the property, beyond the lawned area there is a woodland style garden. The gardens have the added benefit of being South facing, private and giving access to brick built storage.
Property info
For more information about this property, please contact
Pattinson - Houghton, DH4 on +44 191 511 8438 * (local rate)
Disclaimer
Property descriptions and related information displayed on this page, with the exclusion of Running Costs data, are marketing materials provided by Pattinson - Houghton, and do not constitute property particulars. Please contact Pattinson - Houghton for full details and further information. The Running Costs data displayed on this page are provided by PrimeLocation to give an indication of potential running costs based on various data sources. PrimeLocation does not warrant or accept any responsibility for the accuracy or completeness of the property descriptions, related information or Running Costs data provided here.








































.png)

