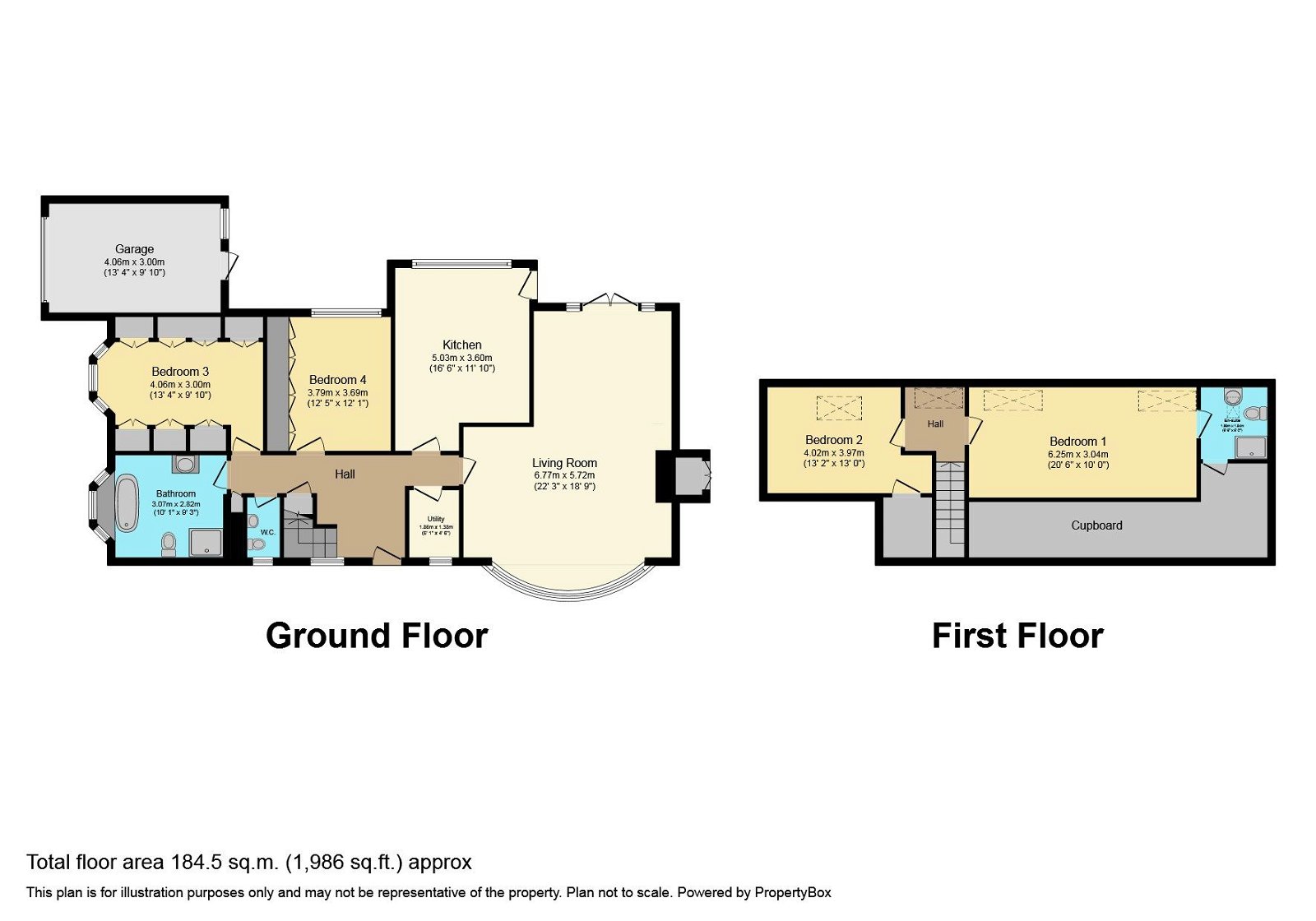Detached house for sale in Langport Road, Sunderland SR2
* Calls to this number will be recorded for quality, compliance and training purposes.
Property features
- Property Ref SM0559 Lines Open 24/7
- Immaculately Presented 4 Bedroom Bungalow
- 2 Bathrooms inc downstairs W/C
- Bedroom with En-Suite
- Generous Corner Plot in Sought after Area
- Open Plan Living Diner with Stunning Feature Fire Place
- Quiet Cul-De-Sac Location
- Being Sold with No Upward Chain
- Recently Redecorated Throughout with New Carpets Laid
- Garage and Off Road Parking
Property description
Property Ref SM0559
I am thrilled to present this surprisingly spacious 4 bedroom detached bungalow, which is situated in a fantastic location within Ashbrooke. Ashbrooke is widely regarded as a highly sought-after area, offering a range of shops, schools, and amenities, as well as being conveniently close to Sunderland City Centre. This charming property boasts numerous additional features, and the flexible and generous living space comprises an entrance hall, living room, kitchen, utility room, WC, 2 bedrooms, and a bathroom on the ground floor. On the first floor, there are 2 additional bedrooms and an en-suite bathroom. The property is set on a generous corner plot, with a front and side lawned garden, a driveway leading to the garage, and off-street parking. At the rear, there is a delightful garden. The sale of this property does not involve any onward chain. We highly recommend viewing this exceptional property to fully appreciate the space, comfort, and prime location it offers.
Entrance Hall - The entrance hall has a radiator, double glazed window, stairs to the first floor, cupboard under stairs, alarm control panel and an additional storage cupboard.
Living Room - 5.72 x 6.77 (18'9" x 22'2") - The living room spans the full depth of the property and has a double glazed bay window to the front elevation, double glazed French doors to the rear garden, two double radiators, feature gas fire, two feature up lights.
Kitchen - 3.60 x 5.03 (11'9" x 16'6") - The kitchen has a range of floor and wall units, stainless steel sink and drainer with mixer tap, electric hob with extractor over, double electric oven, wine rack, double glazed window, integrated dishwasher, recessed spot lighting, double glazed door to the rear garden
Utility - 1.38 x 1.86 (4'6" x 6'1") - Plumbed for washer and dryer, double glazed window, tiled floor
Wc - White suite comprising low level wc, pedestal basin with mixer tap, double glazed window, tiled walls and floor, chrome towel radiator
Bathroom - Modern white suite comprising low level wc, wash hand basin with mixer tap set on a vanity unit, double glazed bay window, chrome towel radiator, free standing roll top bath with mixer tap and shower attachment, radiator, chrome towel radiator, tiled walls and floor, touch on/off mirror
Bedroom 1 - 4.02 x 3.97 (13'2" x 13'0") - Double glazed window, radiator, range of fitted wardrobes with matching side tables, radiator
Bedroom 2 - 3.69 x 3.79 (12'1" x 12'5") - Full range of fitted wardrobes, double glazed window, radiator
First Floor - landing, velux style window
Bedroom 3 - 6.25 x 3.04 (20'6" x 9'11") - T fall roof in part, two velux style windows with inset blinds, radiator
En Suite - White suite comprising low level wc, pedestal basin with mixer tap, velux style window, T fall roof in part, chrome towel radiator, shower cubicle with tiled surround, extractor, chrome towel radiator
Bedroom 4 - T fall roof in part, velux style window, radiator, range of fitted wardrobes
Garage - Garage accessed via an electrically operated door.
Externally - Externally the property is set on a generous corner plot having a front and side lawned garden and driveway leading to the garage whilst providing off street parking and to the rear is a lovely garden.
Property info
For more information about this property, please contact
eXp World UK, WC2N on +44 1462 228653 * (local rate)
Disclaimer
Property descriptions and related information displayed on this page, with the exclusion of Running Costs data, are marketing materials provided by eXp World UK, and do not constitute property particulars. Please contact eXp World UK for full details and further information. The Running Costs data displayed on this page are provided by PrimeLocation to give an indication of potential running costs based on various data sources. PrimeLocation does not warrant or accept any responsibility for the accuracy or completeness of the property descriptions, related information or Running Costs data provided here.







































.png)
