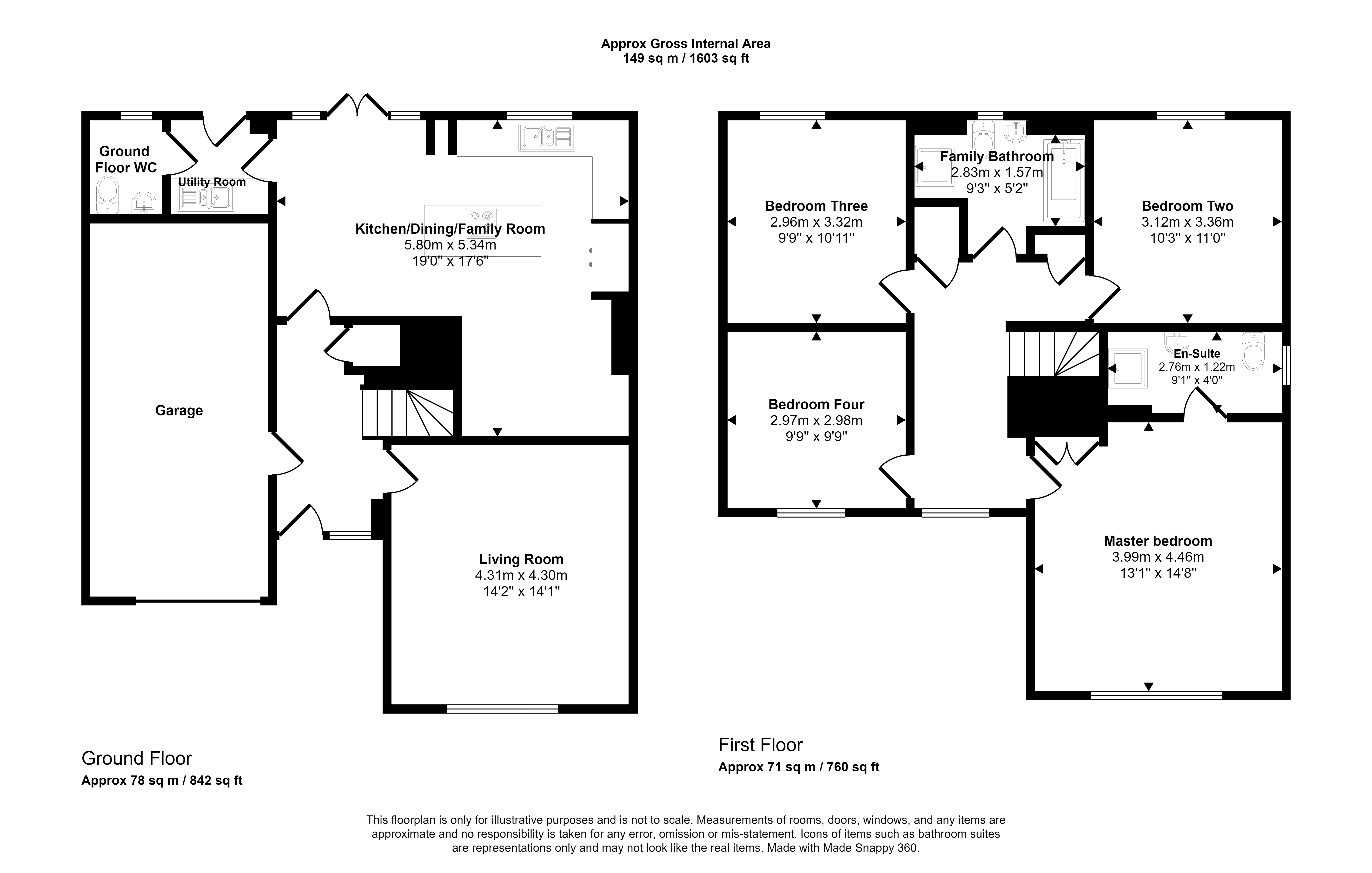Detached house for sale in Leighfield Drive, Sunderland SR3
* Calls to this number will be recorded for quality, compliance and training purposes.
Property features
- 'Alder' Style Detached Residence
- Four Double Bedrooms
- Kitchen/Diner/Family Living Area
- Bathroom, En-Suite and Ground Floor Cloakroom
- Fantastic Rear Garden
Property description
Summary
*** Rare to the Market *** Exceptional Living Space *** Well Maintained Gardens *** Turn Key Accommodation *** Not to be Missed!
Pattinson Estate Agents are delighted to welcome to the market this lovely family home occupying a generous plot on the exclusive development of Burdon Rise, Sunderland. Ideally located within close proximity to the city of Sunderland, highly regarded local schools and excellent access to A19 to surrounding areas.
This impressive family homes is neutrally decorated throughout and is ready for the new purchaser to add their own stamp! It provides comfortable and spacious living for the growing family.
On entering you are greeted with a bright centralised hall giving access to the spacious living accommodation. A living room has pleasant views to the front of the development and to the rear you will find a fabulous kitchen, dining and family living area with a handy utility. French doors give you access to a wonderful garden with lawn and patio.
To the first floor the master suite features fitted wardrobes and a gorgeous en-suite, the remaining three bedrooms are all double in size and there is a family bathroom.
Externally all gardens are well maintained with low maintenance planting to borders, a double driveway provides ample parking and there is also a good size integrated garage.
We anticipate interest to be high and therefore recommend an early inspection to avoid disappointment. Call Sunderland or e-mail
Council Tax Band: E
Tenure: Freehold
Entrance Hallway
Accessed via a composite door into hallway, storage cupboard, stairs to first floor, laminate flooring, radiator and door into garage.
Living Room (4.3m x 4.3m)
UPVC double glazed window with front aspect
Kitchen/Diner/Family Room (5.8m x 5.3m)
UPVC double glazed window and UPVC double glazed french doors with rear aspect. A modern high gloss kitchen with a range of wall and floor units, silestone worktops and upstands, feature island with silestone worktops and seating, two integrated electric ovens, induction hob, feature stainless steel/glass extractor hood, one and half bowl undermounted stainless steel sink and mixer tap. Integrated dishwasher, integrated fridge freezer, plinth lighting radiator, tv point, tiles to floor and door to;
Utility Room
Part glazed composite door with access to the rear garden. A range of modern high gloss floor units with contrasting worktops, stainless steel sink and drainer with mixer tap, plumbing for dishwasher, space for tumble drier, tiled floor and door to;
Cloakroom WC
UPVC double glazed window with rear aspect and suite comprising of; Semi pedestal hand wash basin and low level WC with concealed cistern. Half tiled walls, tiled floor and radiator.
First Floor Landing
UPVC double glazed window with front aspect, loft access, two storage cupboards (one housing hot water tank), radiator and carpet to floor.
Master Bedroom (4.5m x 4.0m)
UPVC double glazed window with front aspect, fitted wardrobes, radiator and carpet to floor. Door to;
En-Suite
UPVC double glazed window with side aspect and a white suite comprising of; Double shower cubicle with mains fed shower, semi-pedestal hand wash basin and low level WC with concealed cistern. Chrome towel rail, part tiled walls and laminate flooring.
Bedroom Two (3.1m x 3.4m)
UPVC double glazed window with rear aspect, radiator and carpet to floor.
Bedroom Three (3.3m x 3.0m)
UPVC double glazed window with front aspect, radiator and carpet to floor.
Bedroom Four (3m x 3m)
UPVC double glazed window with front aspect, radiator and carpet to floor.
Family Bathroom (2.8m x 1.6m)
UPVC double glazed window with rear aspect and white four piece suite comprising of; White panelled bath, double shower enclosure with mains fed shower, semi-pedestal hand wash basin and low level WC with concealed cistern. Recessed lighting, part tiled walls, laminate flooring and chrome towel rail.
External Front
Enclosed by estate fencing with lawned garden, planted borders, block paved driveway leading to integrated garage and side access to rear garden.
External Rear
An enclosed private lawned garden with patio and side access to the front.
Property info
For more information about this property, please contact
Pattinson - Sunderland, SR1 on +44 191 490 6096 * (local rate)
Disclaimer
Property descriptions and related information displayed on this page, with the exclusion of Running Costs data, are marketing materials provided by Pattinson - Sunderland, and do not constitute property particulars. Please contact Pattinson - Sunderland for full details and further information. The Running Costs data displayed on this page are provided by PrimeLocation to give an indication of potential running costs based on various data sources. PrimeLocation does not warrant or accept any responsibility for the accuracy or completeness of the property descriptions, related information or Running Costs data provided here.

































.png)

