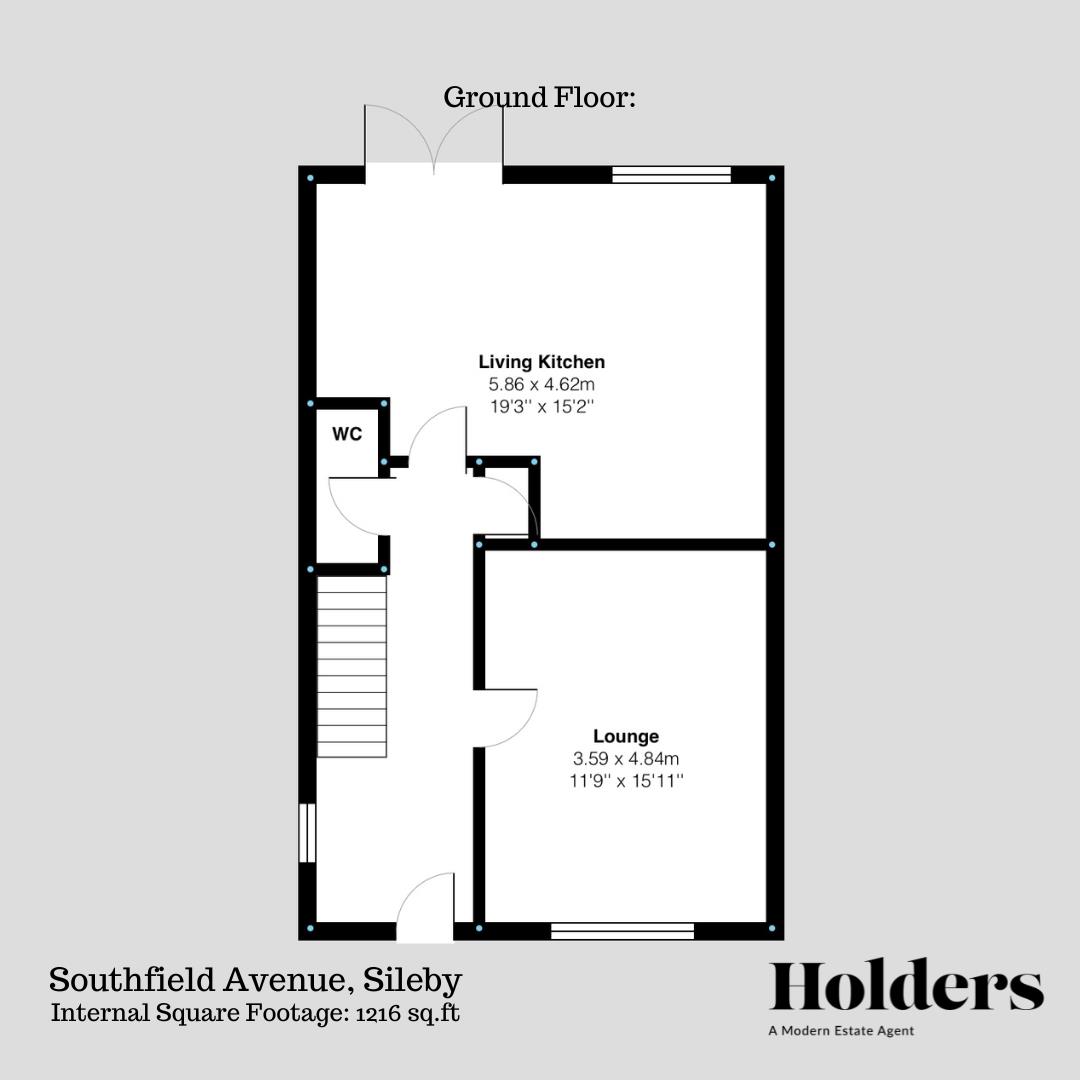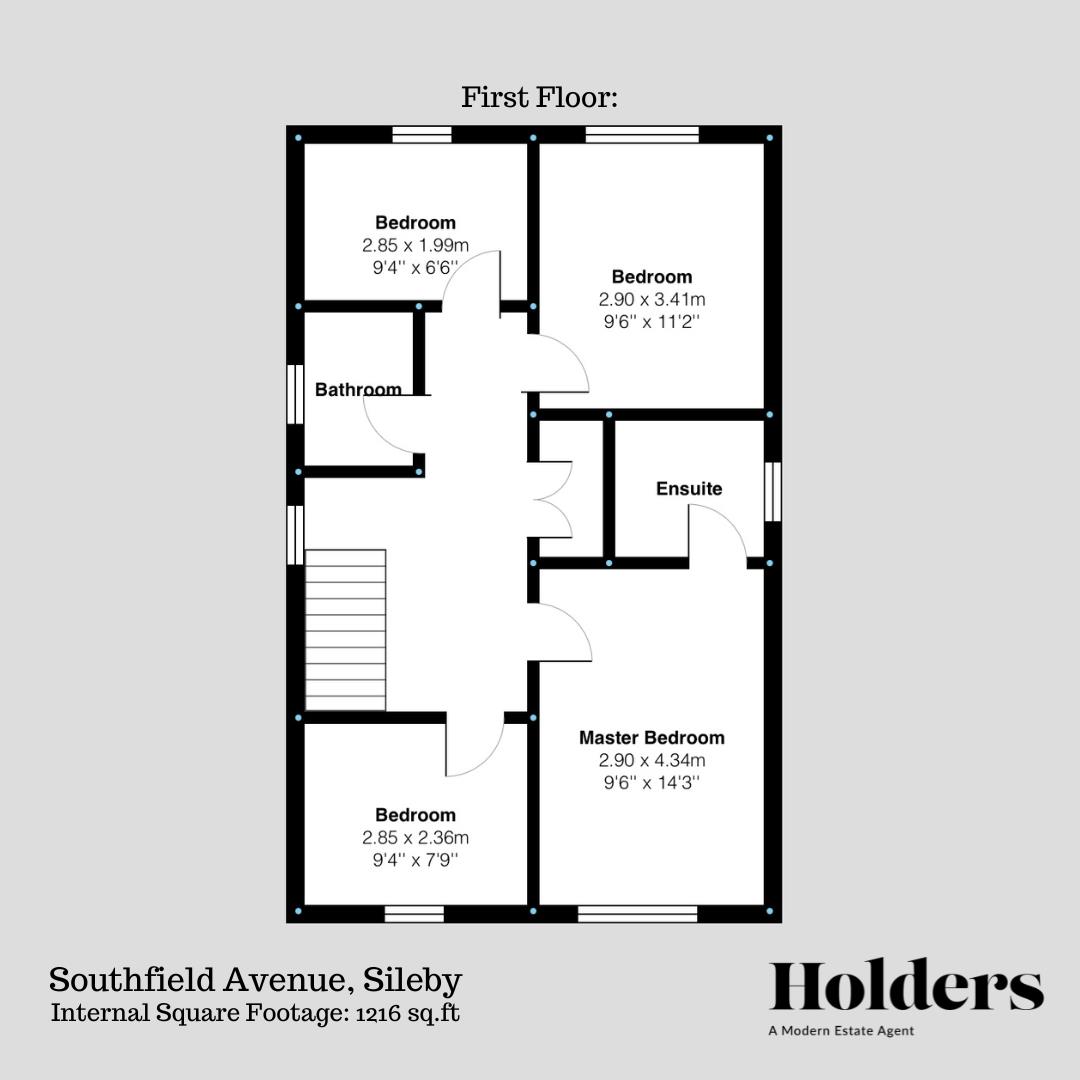Detached house for sale in Southfield Avenue, Sileby, Loughborough LE12
* Calls to this number will be recorded for quality, compliance and training purposes.
Property description
This modern detached family home is located on the edge of a village, on a private driveway on larger than average plot with a double width private driveway offering plentiful parking, double garage and newly landscaped gardens.
The property has been superbly finished and upgraded, making it an ideal choice for a young and growing family or a professional couple.
Upon entering the home, you will be greeted by large, bright, and airy rooms. The spacious hallway features a full height storage cupboard, and a convenient under stairs ground floor wc. The lounge is situated at the front of the house, while the rear-facing 19ft living dining kitchen provides an ideal space for daytime activities, with enough room for a dining table and/or a sofa arrangement.
The kitchen offers an extensive range of cupboards, central island, integrated oven and grill and hob, integrated dishwasher, inset sink, space for a fridge freezer, space and plumbing for a washing machine. French doors lead out to the garden, creating an ideal space for entertaining.
Upstairs, you will find four bedrooms, two of which, including the master bedroom, enjoy a pleasant front aspect. The master bedroom also features an en-suite shower room, complete with a double shower enclosure, a mixer shower, low flush w.c and wash hand basin. The family bathroom offers a bath, low flush w.c and wash hand basin. Additionally, a double width storage cupboard is conveniently located opposite the bathroom.
The property is located in a highly desirable position within the development and is situated along a private driveway that serves only four properties. This property boasts an attractive private frontage with a landscaped fore-garden and a storm porch canopy. Additionally, there is a double width driveway solely for this property that can accommodate over 4 cars, leading to a double garage. For added security, there is a gated access on the side of the property. Moving to the rear, you will find a delightful and fully enclosed lawn garden, providing a private outdoor space. The garden has been newly landscaped and includes a paved patio area and raised flowerbeds, enhancing its visual appeal.
Dimensions:
Entrance Hallway - 5.90m max x 2.17m
Lounge - 4.84m x 3.59m
Living Kitchen - 5.86m x 4.62m
Bedroom 1 - 4.34m x 2.90m
Bedroom 2 - 3.41m x 2.90m
Bedroom 3 - 2.85m x 2.36m
Bedroom 4 - 2.85m x 1.99m
Disclaimer
1. Intending purchasers will be asked to produce identification documentation.
2. While we endeavour to make our sales particulars fair, accurate, and reliable, they are only a general guide to the property.
3. The measurements indicated are supplied for guidance only and, as such, must be considered incorrect.
4. Please note we have not tested the services or any of the equipment or appliances in this property; accordingly, we strongly advise prospective buyers to commission their survey or service reports before finalising their offer to purchase.
5. These particulars are issued in good faith but do not constitute representations of fact or form part of any offer or contract. The matters referred to in these particulars should be independently verified by prospective buyers. Neither Holders Estate Agents nor its agents have any authority to make or give any representation or warranty concerning this property.
Property info
For more information about this property, please contact
Holders Estate Agents, LE11 on +44 1509 428816 * (local rate)
Disclaimer
Property descriptions and related information displayed on this page, with the exclusion of Running Costs data, are marketing materials provided by Holders Estate Agents, and do not constitute property particulars. Please contact Holders Estate Agents for full details and further information. The Running Costs data displayed on this page are provided by PrimeLocation to give an indication of potential running costs based on various data sources. PrimeLocation does not warrant or accept any responsibility for the accuracy or completeness of the property descriptions, related information or Running Costs data provided here.







































.png)
