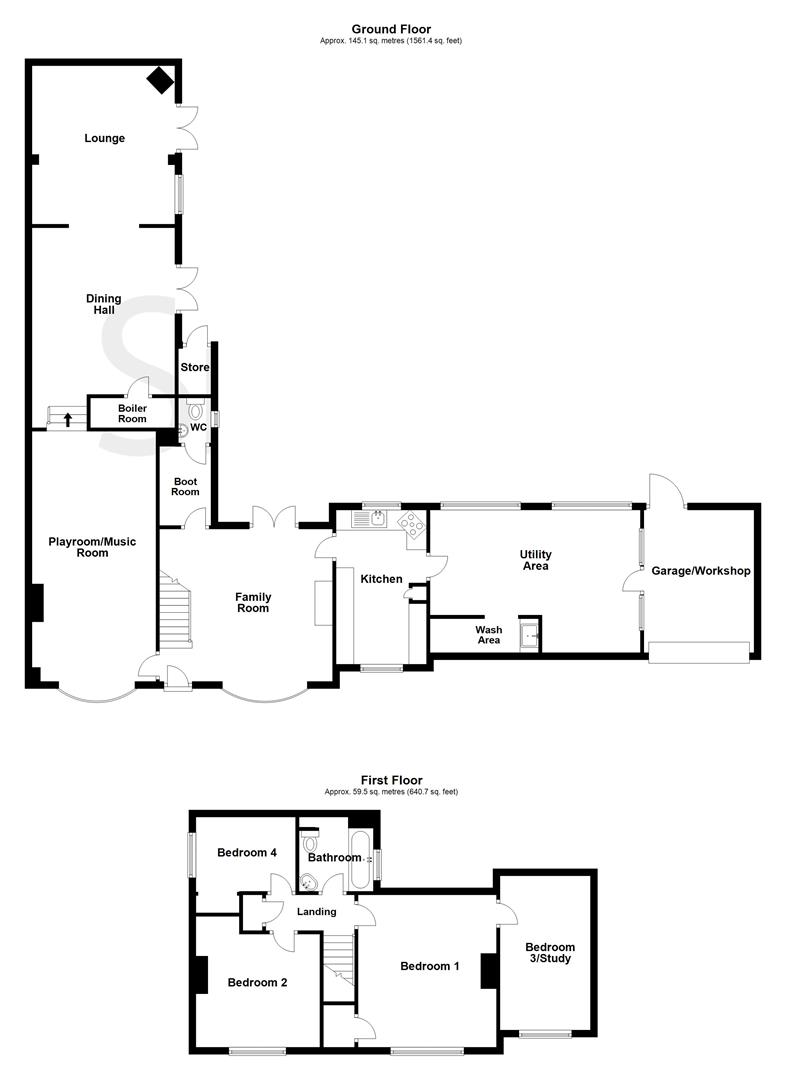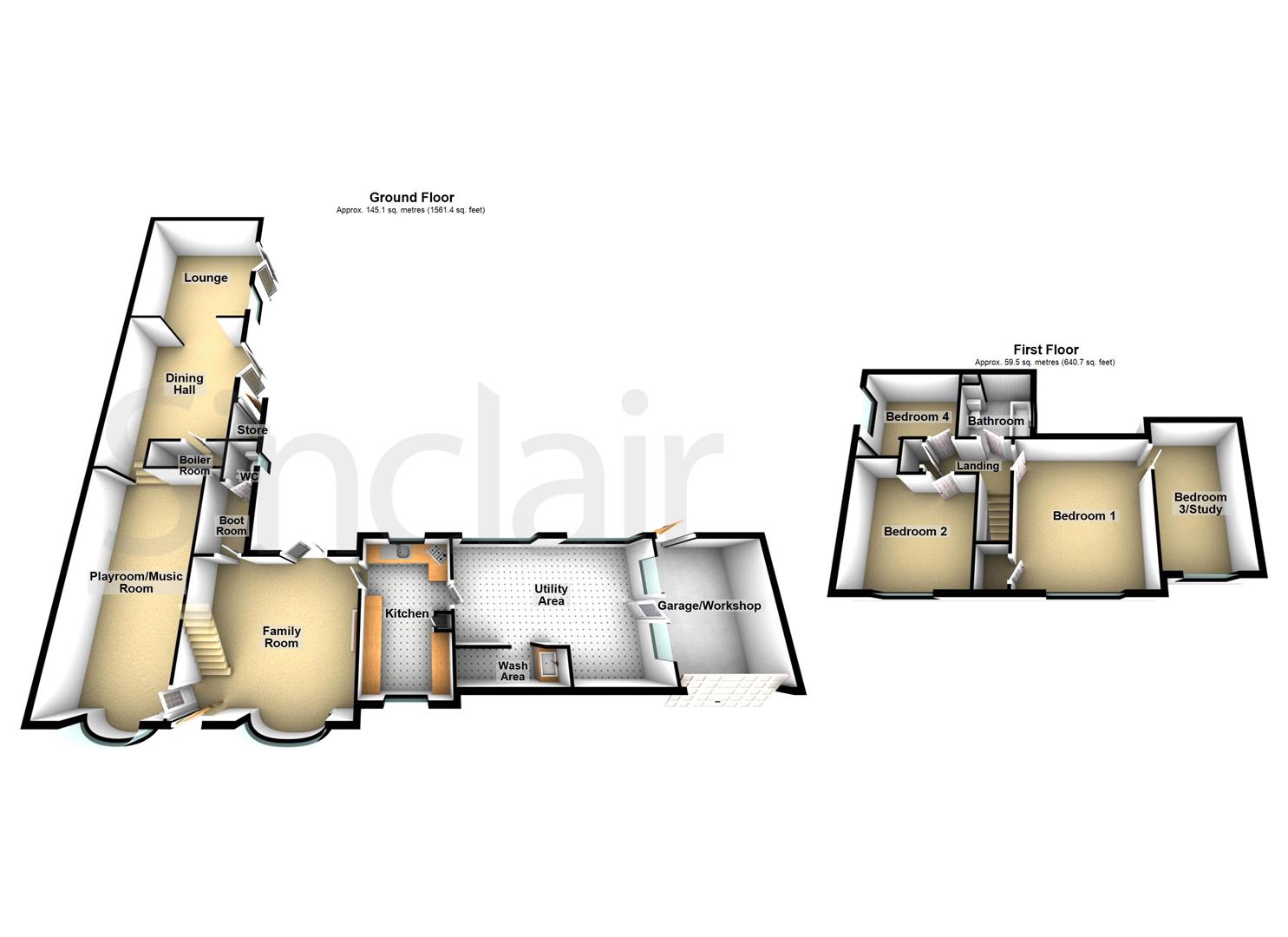Detached house for sale in Ratcliffe Road, Sileby, Loughborough LE12
* Calls to this number will be recorded for quality, compliance and training purposes.
Property features
- Character Property
- Four Bedroom Detached Farmhouse
- Four Reception Rooms
- Private Garden
- Worcester Greenstar 8000 (2022)
- Garage & Driveway
Property description
Perfect for A family who love to entertain or may be A multi generation family planning A move together. This sizeable accommodation includes an entertainment wing with family room, dining area and playroom in addition to the lounge and well fitted kitchen. The high vaulted ceilings and exposed beams, as well as the stripped doors with filigree lift latch ironwork keep the character of this beautiful home which cleverly fits around the well maintained gardens which feature many highlights for family or friends to enjoy. The paved walkway lets you meander around discovering the many pretty plants and shrubs or enjoy the seclusion of a hot tub beneath the purpose built pergola or why not sit beneath the shade of the mature apple tree all set within the grounds which includes a generous lawn area and additional parking. EPC Rating D.
Family Room (4.90m x 4.32m (16'1 x 14'2))
With a composite front door, the home is accessed into the family room which boasts a solid timber floor. Creating quite the impression, there is a staircase with glass balustrade giving access to the first floor accommodation. Further benefits include alcove shelving and a window with uPVC frame overlooking the front aspect. Feature Fireplace with Log Burner (installed 2022) and an oak effect beam mantle.
Boot Room (1.83m x 2.06m (6'0 x 6'9 ))
The boot room continues the solid timber flooring and benefits from a uPVC window to the side elvation.
Guest Wc
The guest WC offers a twin suite with low level WC and wall mounted wash hand basin. The solid timber floor continues into the room which has an opaque uPVC frame double glazed window to the side aspect.
Fitted Kitchen (2.54m x 4.37m (8'4 x 14'4))
Offering a range of wall and base units finished in anthracite cabinets with butcher block style worksurface and upstands over with inset one and half bowl stainless steel sink with flexi swan neck over. The kitchen benefitting from a range of integral appliances including a four ring electric hob with extractor hood over, an electric oven and microwave, fridge and integral dishwasher.
*The current owner has investigated the possibility of removing the wall bisecting the kitchen and family room for a more open plan feel.
Utility Space (5.97m x 4.67m (19'7 x 15'4 ))
With space and plumbing for laundry appliances this generous space benefits from two uPVC frame double glazed windows to the rear elevation. Included within the utility space is a potential shower area and an oversized stainless steel butlers sink. This area is currently utilised as a home gym.
Garage (3.12m x 4.45m (10'3 x 14'7))
The garage benefits from light and power and a purpose built workbench. There is an oversized personel door to the rear and an electric roll shutter door opening to the front. Access to the home is via a courtesy door opening into the utility space.
Play Room /Music Room (3.51m x 7.09m (11'6 x 23'3 ))
This additional reception room offers a variety of uses, favoured by the current owners as a music room with luminated split level full width stairs to the seating area, this room would be an ideal playroom or additional lounge space. The generous uPVC frame double glazed window overlooks the front elevation.
Dining Room (4.06m x 4.72m (13'4 x 15'6 ))
The vaulted ceiling with open king truss beams give a feeling of decadence of a dining hall with a solid timber floor and uPVC frame double glazed French doors opening to the side aspect of the home giving views and access to the garden area. Convenient access from the dining room is to the boiler room where the wall mounted Worcester Greenstar 8000 boiler is located with additional space for further household storage.
Lounge (4.04m x4.50m (13'3 x14'9))
Continuing the solid wood flooring, the lounge also offers exposed king truss beams and features an eye-catching semi circular arch window. With French doors to the side aspect giving views and access to the garden area the room is complete by a corner positioned cast iron log burner and slate hearth within a red brick surround.
Landing
The landing gives way to four double bedrooms and the family bathroom and comprises an airing cupboard.
Bedroom One
Bedroom one includes an over stairs storage cupboard which in turn has the loft hatch, uPVC frame double glazed window to the front elevation and timber effect flooring. Buyers should be aware that access to bedroom three is via the master bedroom.
Bedroom Three /Dressing Room (2.54m x 4.37m (8'4 x 14'4))
A uPVC frame double glazed window overlooks the front elevation and is accessed from the master bedroom.
Bedroom Two (3.53m x 3.12m (11'7 x 10'3 ))
With uPVC frame double glazed window overlooking the front elevation and timber effect laminate flooring.
Bedroom Four (3.12m x 2.13m (10'3 x 7'0 ))
Benefitting from a uPVC frame double glazed window to the side aspect, built in wardrobe, timber effect laminate flooring and exposed timber beams.
Bathroom (2.06m x 2.26m (6'9 x 7'5))
The bathroom offers a three piece suite consisting of a low level flush WC, pedestal wash hand basin and bath with thermostatically controlled mixer shower over with splash screen and tiling to splash prone areas. The floor is laid to timber effect laminate flooring. Further benefits include an opaque double glazed window to the side elevation and a column radiator.
Rear Drive
We are advised that the rear driveway is accessible via a shared drive to the left of the property from the front elevation and comprises of off-road space for at least two vehicles, with an installed ev charger. From the drive there is access to the private rear garden."
Private Rear Garden
Access to the garden is from many points of the home, each one offering an individual approach to the paved walkway which in turn surrounds the well established lawn. With meandering paths to discover the delights of the pretty planted garden with mature plants, shrubs, established apple tree and two raised vegetable planters. This garden offers many more areas of interest and places for the family to enjoy including a hot tub pergola/enclosure. With the welcome addition of lights and convenient water point the brick wall ensures privacy and defined boundaries.
Property info
For more information about this property, please contact
Sinclair Estate Agents – Charnwood, LE12 on +44 1509 606067 * (local rate)
Disclaimer
Property descriptions and related information displayed on this page, with the exclusion of Running Costs data, are marketing materials provided by Sinclair Estate Agents – Charnwood, and do not constitute property particulars. Please contact Sinclair Estate Agents – Charnwood for full details and further information. The Running Costs data displayed on this page are provided by PrimeLocation to give an indication of potential running costs based on various data sources. PrimeLocation does not warrant or accept any responsibility for the accuracy or completeness of the property descriptions, related information or Running Costs data provided here.






















































.png)


