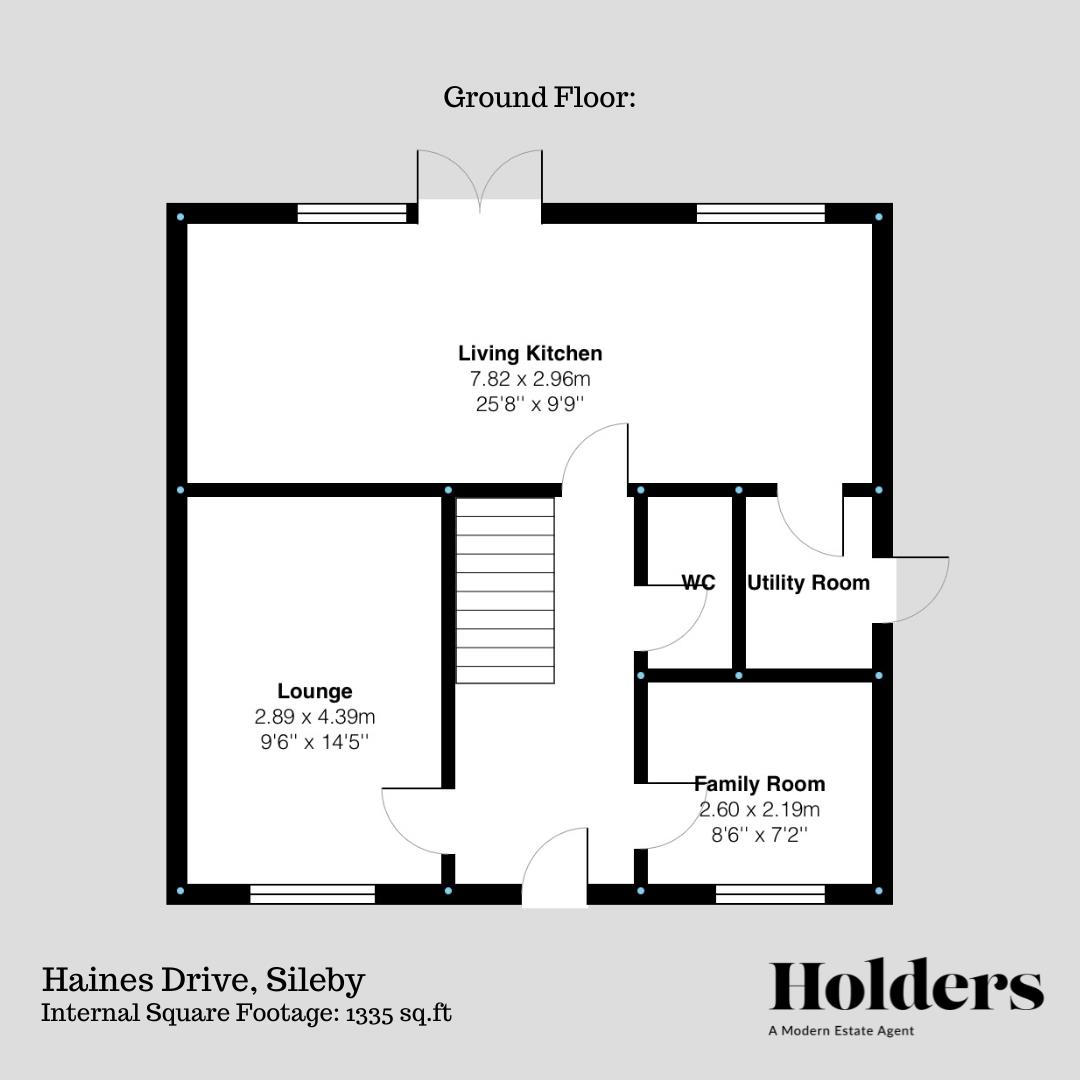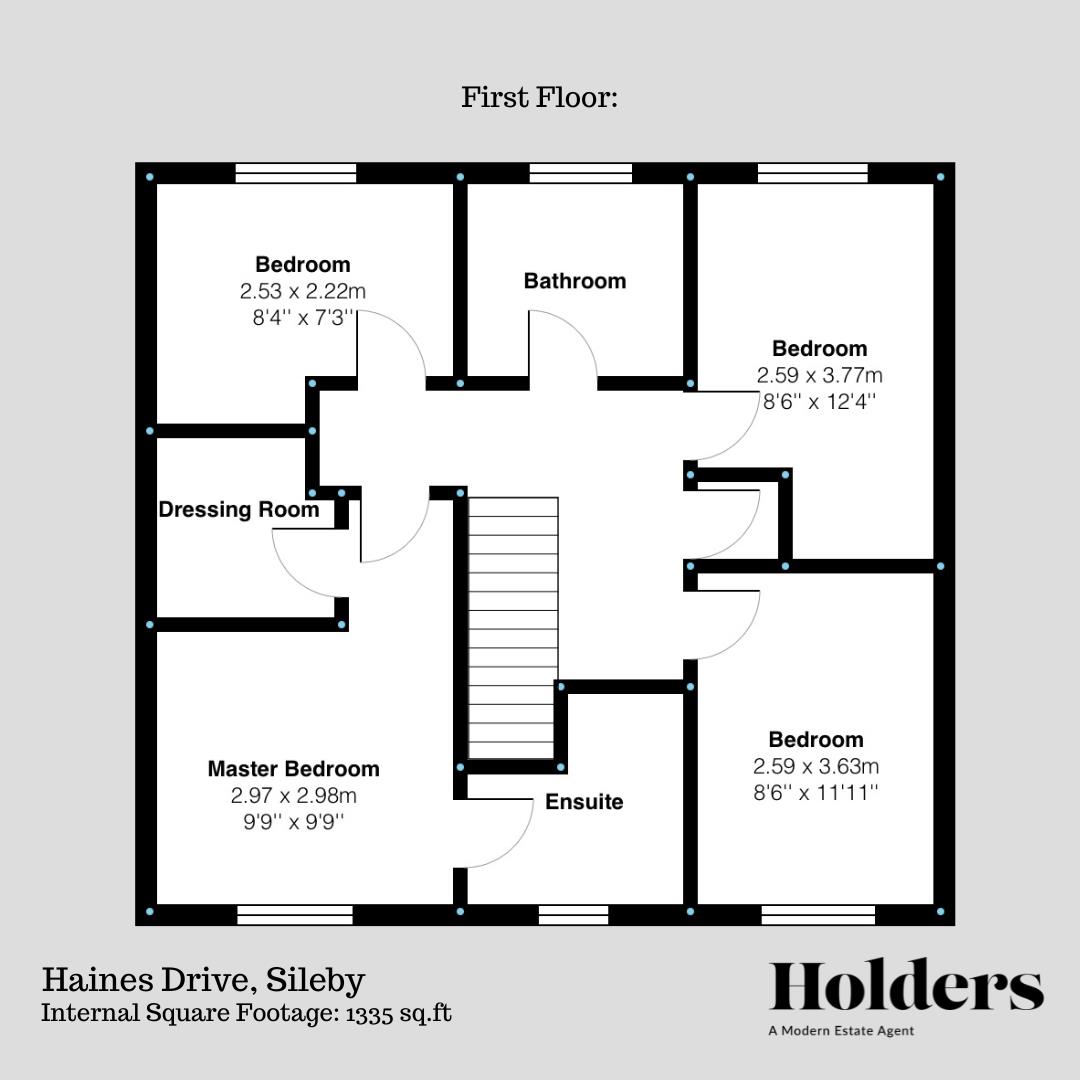Detached house for sale in Haines Drive, Sileby, Loughborough LE12
* Calls to this number will be recorded for quality, compliance and training purposes.
Property description
Set on the sought after Highgrove Fields development in Sileby is this spacious four bedroom detached family home. The beautifully proportioned lounge and dedicated dining room complement a bright, airy family kitchen to make this outstanding home an exceptional setting for relaxed entertaining. Upstairs, there are four well sized bedrooms including an en-suite to the master bedroom. Ideal for modern living, the Whittington offers flexible space for home working with the dining room an ideal size for a home office or bedrooms 3 and 4 offering space for a study. No upward chain.
Sileby is a popular village location ideally placed for access to the university town of Loughborough which offers a range of amenities to include renowned schooling, the university and colleges as well as a wide range of shopping and recreational pursuits. The village itself offers a good range of amenities to include shopping for day to day needs as well as various public houses and places of worship.
Upon entering the property via the spacious entrance hallway, this provides access onto all ground floor accommodation and stairwell rising to first floor. The Lounge is a generous main reception room having UPVC double glazed window to the front elevation. Providing further living space is the Study which is a good size second reception room easily large enough to use as a children's play room or a dining room.
The heart of this home is the stunning living kitchen which makes a wonderful space for all the family to enjoy. A stunning room providing ample space for both dining and seating as required. The kitchen area has an array of base and eye level units with work-surfaces over, inset sink and drainer, integrated oven and hob, in-built fridge and freezer units, integrated dishwasher, UPVC double glazed French doors overlooking the rear garden and a further door at the side leads off to the Utility Room. The Utility Room is complete with space and plumbing for a washing machine / tumble drier and door to side elevation.
Ascend onto the first floor and you will find well sized bedrooms; master with en-suite and the family bathroom. The Master bedroom is complete with an en-suite comprising; walk in shower, low flush w/c and wash hand basin. The family bathroom services the other three bedrooms and is complete with a bath, separate shower unit, low flush w.c and wash hand basin.
To the outside the property is set on a well proportioned plot with a driveway to side elevation leading to the garage which is complete with power and lighting. The rear garden includes a patio space, decking area and lawn space - making a great space to enjoy the summer months in!
Dimensions:
Lounge - 3.38m × 4.728m
Dining Room - 2.88m × 2.783m
Living Space in Kitchen - 5.355m × 3.078m
Kitchen - 3.16m × 3.078m
Bedroom 1 - 3.952m × 4.3m
Bedroom 2 - 3.437m × 4.041m
Bedroom 3 - 2.739m × 3.562m
Bedroom 4 - 2.68m × 3.821m
Property info
For more information about this property, please contact
Holders Estate Agents, LE11 on +44 1509 428816 * (local rate)
Disclaimer
Property descriptions and related information displayed on this page, with the exclusion of Running Costs data, are marketing materials provided by Holders Estate Agents, and do not constitute property particulars. Please contact Holders Estate Agents for full details and further information. The Running Costs data displayed on this page are provided by PrimeLocation to give an indication of potential running costs based on various data sources. PrimeLocation does not warrant or accept any responsibility for the accuracy or completeness of the property descriptions, related information or Running Costs data provided here.







































.png)
