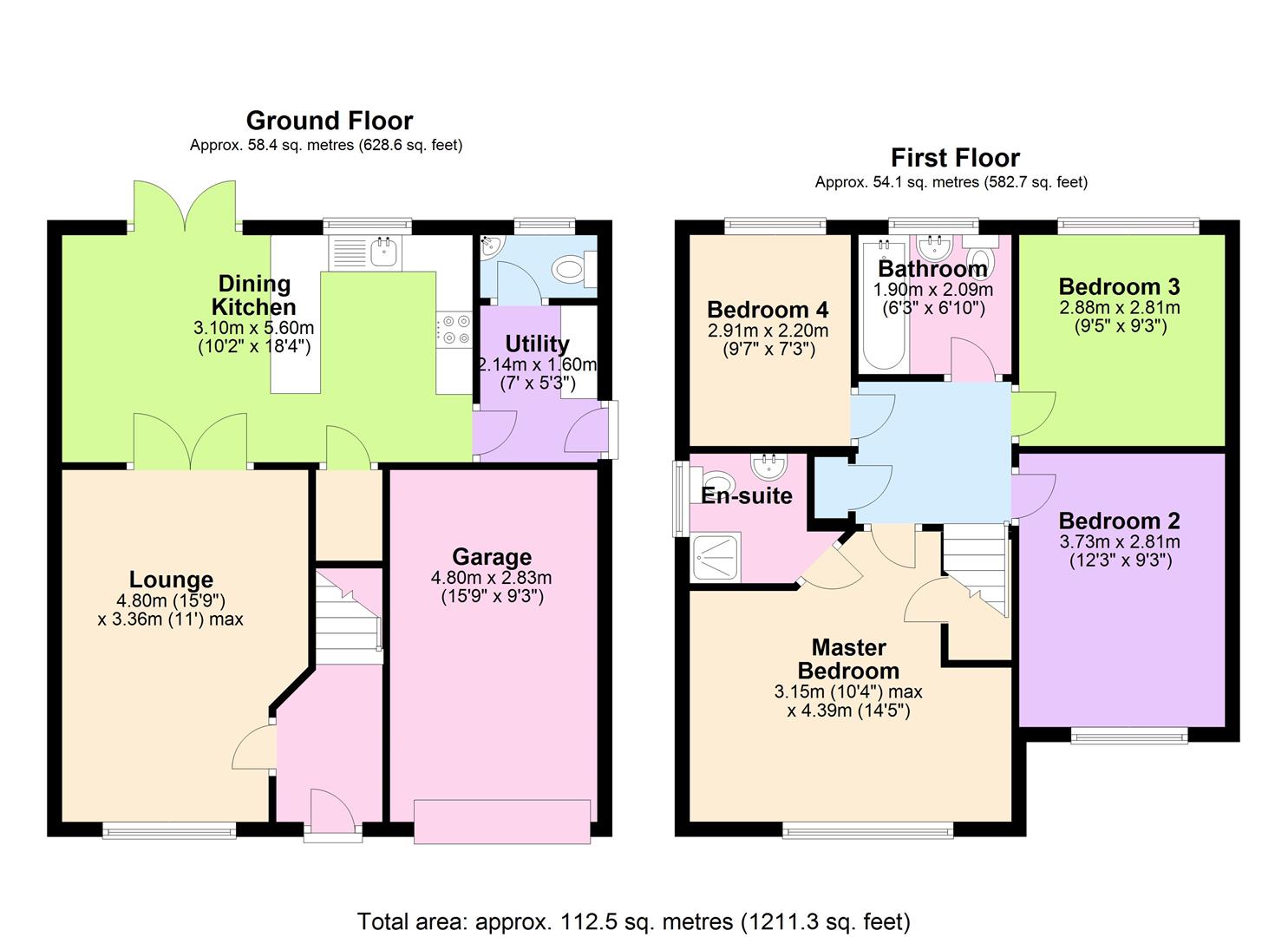Detached house for sale in Baum Drive, Mountsorrel LE12
* Calls to this number will be recorded for quality, compliance and training purposes.
Property features
- Primrose Development
- Four Bedrooms
- Corner Plot
- Garage
- Lounge
- Kitchen Diner
- Utility
- Ensuite to Master
- Rear Garden
- No Upward Chain
Property description
Newton Fallowell are delighted to be offering to the market this spacious and competitively priced four bedroomed detached home occupying a favourable corner plot on the ever popular Charles Church Primrose Hill development. Offering superbly appointed and spacious accommodation for the family, this is one not to be missed and an early inspection is advised. The property was constructed in 2017 and is being sold with the balance of the builders warranty.A particular feature of the property is the large dining kitchen across the rear with French doors opening out to the gardens making it a great family entertaining space .
The property is offered with No upward Chain.
EPC rating: B. Council tax band: D, Tenure: Freehold
Accommodation
A composite obscure double glazed front door leads into:-
Entrance Hall
Having a laminate floor, stairs rising to the first floor landing, radiator and door to:-
Lounge
Having a UPVC double glazed window to the front elevation, radiator, television, media and telephone point and double doors to:-
Dining Kitchen
Having a laminate floor and being fitted with a range of contemporary wall and base units with a complementary rolled edge work surface, inset stainless steel one and a third bowl sink and drainer, integrated electric double oven and grill, four ring gas hob with stainless steel splashback and extractor over, space and plumbing for dishwasher, space for under counter fridge and freezer, radiator, UPVC double glazed window and French doors to the rear, bespoke wall mounted storage cupboards, large pantry style cupboard and door to:-
Utility Room
Having a laminate floor and being fitted with a base unit and worksurface with additional wall unit and shelfing, space and plumbing for washing machine, obscure UPVC double glazed door to the side elevation, radiator, wall mounted gas fired central heating boiler and door to:-
Downstairs WC
Being fitted with a low flush WC, pedestal wash hand basin with tiled splashback, radiator and an obscure UPVC double glazed window to the rear elevation.
First Floor Landing
Returning to the entrance hall, a staircase rises to the first floor landing, having a large storage cupboard, access to the roof space and doors off to:-
Master Bedroom
Having a UPVC double glazed window to the front elevation, radiator, television and telephone point, cupboard over the stairs and door to:-
En Suite
Being fitted with a tiled shower cubicle, low flush WC, pedestal wash hand basin, ceramic tiling to water sensitive areas, chrome heated towel ladder, extractor and an obscure UPVC double glazed window to the side elevation.
Bedroom Two
Having a UPVC double glazed window to the front elevation and radiator.
Bedroom Three
Having a UPVC double glazed window to the rear elevation and radiator.
Bedroom Four
Having fitted wardrobes spanning the length of room, UPVC double glazed window to the rear elevation and radiator.
Family Bathroom
Being fitted with a panelled bath with rainforest shower over, low flush WC, pedestal wash hand basin, tiling, radiator, extractor and an obscure UPVC double glazed window to the rear elevation.
Exterior & Gardens
Externally to the front there is a double side by side driveway leading to a single integral garage. A lawned garden is adjacent which extends to the side return. A timber gate to the side of the property leads to the rear gardens which are enclosed by timber fencing with shrub borders and privacy trees with mainly laid to lawn with an extended flagstoned patio area.
Disclaimer
These particulars are set out as a general outline in accordance with the Property Misdescriptions Act (1991) only for the guidance of intending purchasers or lessees, and do not constitute any part of an offer or contract. Details are given without any responsibility, and any intending purchasers, lessees or third parties should not rely on them as statements or representations of fact, but must satisfy themselves by inspection or otherwise as to the correctness of each of them.
Data Protection
Data Protection
We retain the copyright in all advertising material used to market this Property.
Floor Plans
Floor plans (if shown)
Floor plan is not to scale but meant as a guide only.
Property info
For more information about this property, please contact
Newton Fallowell - Rothley, LE7 on +44 116 448 2677 * (local rate)
Disclaimer
Property descriptions and related information displayed on this page, with the exclusion of Running Costs data, are marketing materials provided by Newton Fallowell - Rothley, and do not constitute property particulars. Please contact Newton Fallowell - Rothley for full details and further information. The Running Costs data displayed on this page are provided by PrimeLocation to give an indication of potential running costs based on various data sources. PrimeLocation does not warrant or accept any responsibility for the accuracy or completeness of the property descriptions, related information or Running Costs data provided here.
























.png)
