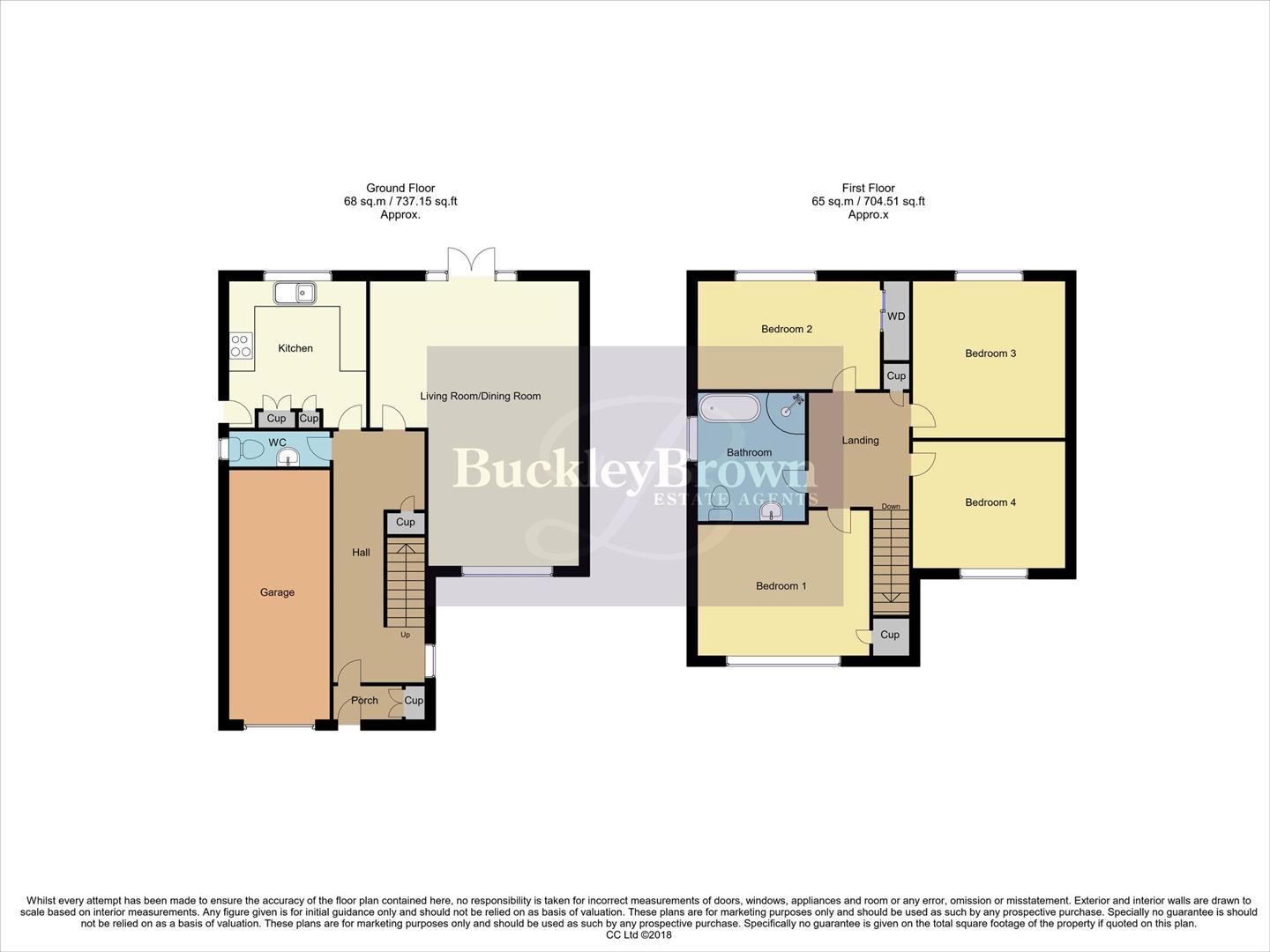Detached house for sale in Perlethorpe Close, Edwinstowe, Mansfield NG21
* Calls to this number will be recorded for quality, compliance and training purposes.
Property features
- Beautifully presented detached family home, situated in the picturesque village of Edwinstowe!
- Offering glorious walking routes around Sherwood Forest and various other local amenities – what more could you need from a property
- Convenient off road parking with driveway and the added bonus of a single garage for all your storage needs
- Love the sunshine, this garden is the perfect one for you – south facing rear garden to enjoy those summer days
- No fighting for the biggest bedroom here, this property offers four double bedroo
- Well-appointed, four-piece modern family bathroom
- The living room area is the perfect room to spend a cosy evening with the feature of a log fire
- You need to view this property to fully appreciate the space and quality on offer
Property description
The one you've been waiting for!.. Presenting to the market this fantastic four-bedroom detached property that stands proud on a gorgeous plot and is situated in the sought-after village of Edwinstowe. If you've been looking for your perfect family home, look no further because this one is ideal and benefits from a spacious, well-presented interior, maintained garden and instant kerb appeal! The location is wonderful too, positioned within close distance to the high street and Sherwood Forest for walking routes and trips out with the family! Not to mention commuter links into neighbouring towns.
The ground floor accommodation presents a homely and inviting atmosphere throughout. The lounge/dining room benefits from a wealth of natural light, along with a great amount of space for both relaxing and dining. You'll love spending your spare time in here! If that's not enough you'll find a feature fireplace setting the scene for cold winter evenings on the sofa, as well as French doors leading outside.The kitchen is just next door and complete with a range of modern units to utilise, along with integrated appliances and complementary flooring. There is also a door providing access to the rear garden.
The first floor welcomes you to four double bedrooms, all of which have been lovingly presented throughout and host plenty of flexibility for you to add your own touch. The generously sized bathroom can also be found off the landing and is complete with a four piece suite where you can relax after a long day. Benefitting from vanity storage and full height tiling.
Heading outside, you will be pleased to find a brilliant garden with a patio seating area, well-maintained lawn and a surrounding fence for additional privacy. The perfect spot to enjoy a drink and a bite to eat in the sunshine! Additionally, there's a block paved driveway at the front of the property providing space for off-road parking, as well as an integral garage.
Entrance Hallway
With central heating radiator, coving, carped staircase leading to the first floor, with access to;
Living Room/Dining Room (4.67 x 6.59 (15'3" x 21'7"))
With carpet to flooring, two central heating radiators, coving, feature fireplace, window to the front elevation and French doors leading outside.
Kitchen (3.12 x 3.32 (10'2" x 10'10"))
Complete with modern cabinets and units, work surface, ceramic hob, extractor fan, tiled walls, inset sink with mixer tap above, integrated appliances including a microwave, dishwasher and fridge freezer. Together with complementary flooring, window to the rear elevation and a door providing access to the garden.
Wc
Complete with a low flush WC, wash hand basin, modern tiling, chrome heated towel radiator and an opaque window to the side elevation.
Bedroom One (2.99 x 3.60 (9'9" x 11'9"))
With carpet to flooring, central heating radiator, coving, storage cupboard and window to the front elevation.
Bedroom Two (2.49 x 4.73 (8'2" x 15'6"))
With carpet to flooring, central heating radiator, fitted wardrobe and window to the rear elevation.
Bedroom Three (3.45 x 3.54 (11'3" x 11'7"))
With carpet to flooring, central heating radiator and window to the rear elevation.
Bedroom Four (2.90 x 3.45 (9'6" x 11'3" ))
With carpet to flooring, central heating radiator and window to the front elevation.
Bathroom (2.48 x 2.85 (8'1" x 9'4" ))
Complete with an enclosed shower, panelled corner bath, low flush WC, wash hand basin with vanity storage, neutral tiled walls and a chrome heated towel rail. Along with an opaque window to the side elevation.
Outside
With a block paved driveway to the front allowing ample off-street parking, together with a composite front door, integral garage and gated side access. There is an enclosed garden to the rear with a patio seating area, lawn, planters and a fence surround.
Property info
For more information about this property, please contact
BuckleyBrown, NG18 on +44 1623 355797 * (local rate)
Disclaimer
Property descriptions and related information displayed on this page, with the exclusion of Running Costs data, are marketing materials provided by BuckleyBrown, and do not constitute property particulars. Please contact BuckleyBrown for full details and further information. The Running Costs data displayed on this page are provided by PrimeLocation to give an indication of potential running costs based on various data sources. PrimeLocation does not warrant or accept any responsibility for the accuracy or completeness of the property descriptions, related information or Running Costs data provided here.































.png)

