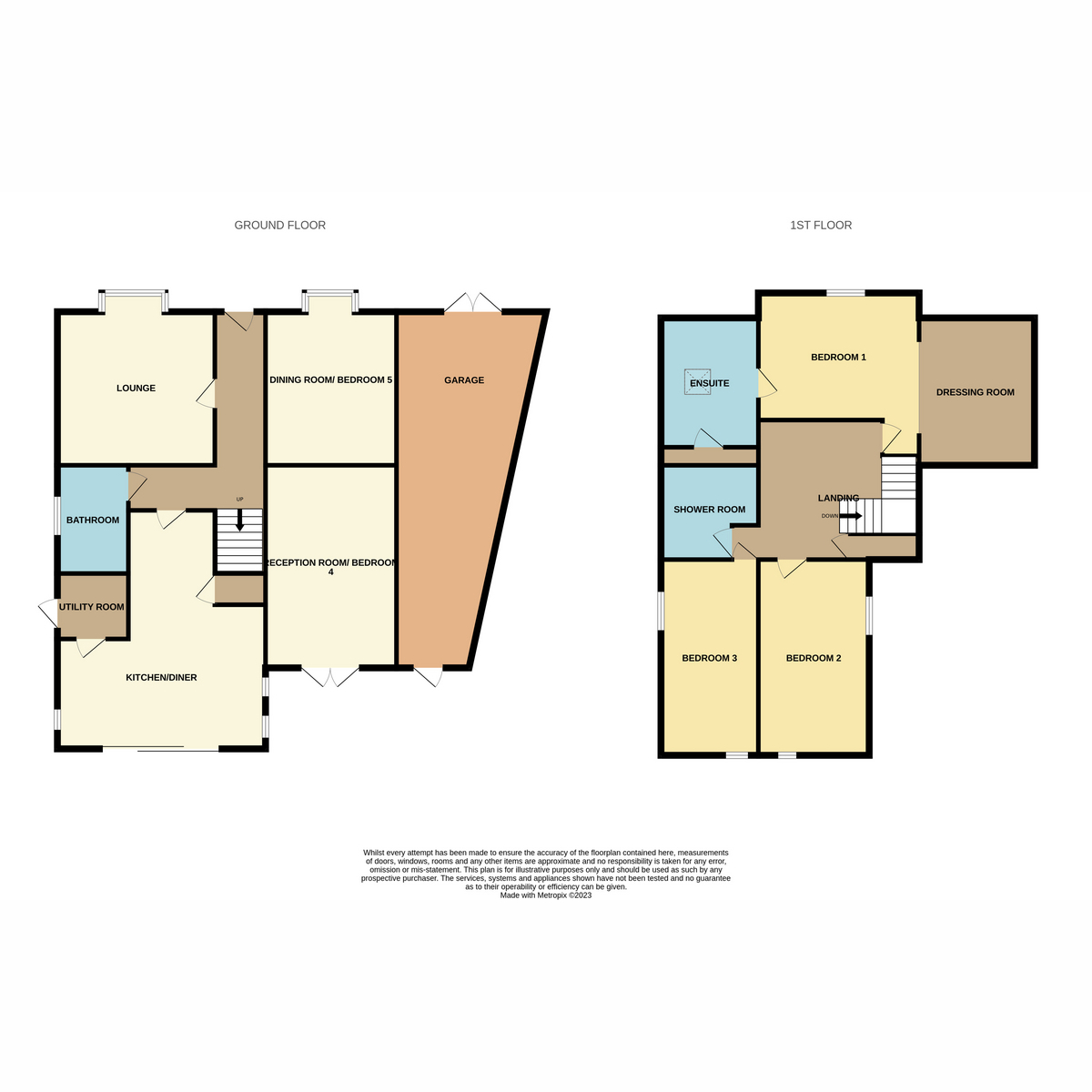Bungalow for sale in Rufford Road, Edwinstowe NG21
* Calls to this number will be recorded for quality, compliance and training purposes.
Property features
- - Five Bedrooms
- - Open Plan Kitchen/ Diner
- - Three Bathrooms
- - Dressing Room
- - Front & Rear Gardens
- - Driveway & Garage
- - No Upward Chain
- - Sought After Location
Property description
Beautiful location.... Beautiful home! Staton & Cushley are excited to present to the market this stunning five bedroom detached family home! Situated on the extremely sought after Rufford Road, in the heart on the beautiful and idyllic Edwinstowe Village, this lovely home simply must be viewed to appreciate both its spacious, well designed interior and its impressive positioning on this popular road. Entering the property each room flows beautifully from one to another and the property is flooded with natural light, making this the perfect home, ready to move straight in. Internally comprising to the ground floor welcoming entrance hall, a lovely cosy lounge, perfect to wind down on a winters evening, modern fitted bathroom and two additional reception rooms/ bedrooms, making this wonderful home extremely versatile to adapt to every family's needs. A particular feature of the property is its open plan kitchen/ dining room/ lounge which really does take your breath away upon entrance, having a range of modern fitted appliances, a beautiful outlook on to the rear garden and an abundance of space to make this room a great area to socialise, dine and relax. Heading up to the first floor there is the grand master suite which benefits from having a great sized dressing area and an equally good sized ensuite bathroom. There are two additional double bedrooms and a further shower room. Outside the property stands prominently on its plot with a sweeping driveway to the front having access from both sides of the property. There also is a garage to provide further off street parking. To the rear of the property is the well landscaped and well maintained garden. This area makes the perfect space to enjoy them summer evenings!
Entrance Hall
UPVC entrance door opening into the entrance hall, newly fitted flooring and radiator
Kitchen/ Diner (15'9" x 19'0", 4.8m x 5.79m)
UPVC double glazed sliding doors opening out to the rear garden, uPVC double glazed windows facing both sides. Fitted wall and base units with draw units, granite work surfaces, centre island with ceramic hob and extractor over. Inset sink with mixer tap, integrated oven, microwave, fridge/ freezer and dishwasher. Slate flooring with underfloor heating, downlight and spotlights
Utility Room (6'9" x 7'2", 2.06m x 2.18m)
UPVC stable door opening out to the rear garden, work surface, space for washing machine and dryer. Slate flooring with underfloor heating
Lounge (10'6" x 14'0", 3.2m x 4.27m)
UPVC double glazed bay window facing the front, newly fitted flooring and radiator
Dining Room/ Bedroom 5 (14'10" x 10'11", 4.52m x 3.33m)
UPVC double glazed bay window facing the front, newly fitted flooring and radiator
Reception/ Bedroom 4 (14'10" x 10'11", 4.52m x 3.33m)
UPVC double glazed French doors opening out to the rear garden, newly fitted flooring and radiator
Bathroom (6'5" x 8'5", 1.96m x 2.57m)
UPVC double glazed window facing the side, fitted bath, vanity unit with top mounted sink, low level WC with additional storage cupboards and radiator
Landing
Double glazed velux window, glass balustrade, additional storage and radiator
Bedroom 1 (10'4" x 10'6", 3.15m x 3.2m)
UPVC double glazed window facing the front, opening through to the dressing room and ensuite bathroom. Radiator
Ensuite (9'7" x 11'8", 2.92m x 3.56m)
Double glazed velux window, panelled bath, vanity unit with top mounted sink, low level WC, additional dressing space, storage and shelving. Radiator
Bedroom 2 (9'6" x 15'11", 2.9m x 4.85m)
UPVC double glazed windows facing the side and rear and radiator
Bedroom 3 (9'5" x 15'11", 2.87m x 4.85m)
UPVC double glazed windows facing the rear and side and radiator
Shower Room (5'9" x 9'7", 1.75m x 2.92m)
Double glazed velux window, walk-in shower with mains shower, vanity unit with top mounted sink, low level WC and heated towel rail
Property info
For more information about this property, please contact
Staton & Cushley, NG19 on +44 1623 355041 * (local rate)
Disclaimer
Property descriptions and related information displayed on this page, with the exclusion of Running Costs data, are marketing materials provided by Staton & Cushley, and do not constitute property particulars. Please contact Staton & Cushley for full details and further information. The Running Costs data displayed on this page are provided by PrimeLocation to give an indication of potential running costs based on various data sources. PrimeLocation does not warrant or accept any responsibility for the accuracy or completeness of the property descriptions, related information or Running Costs data provided here.













































.png)
