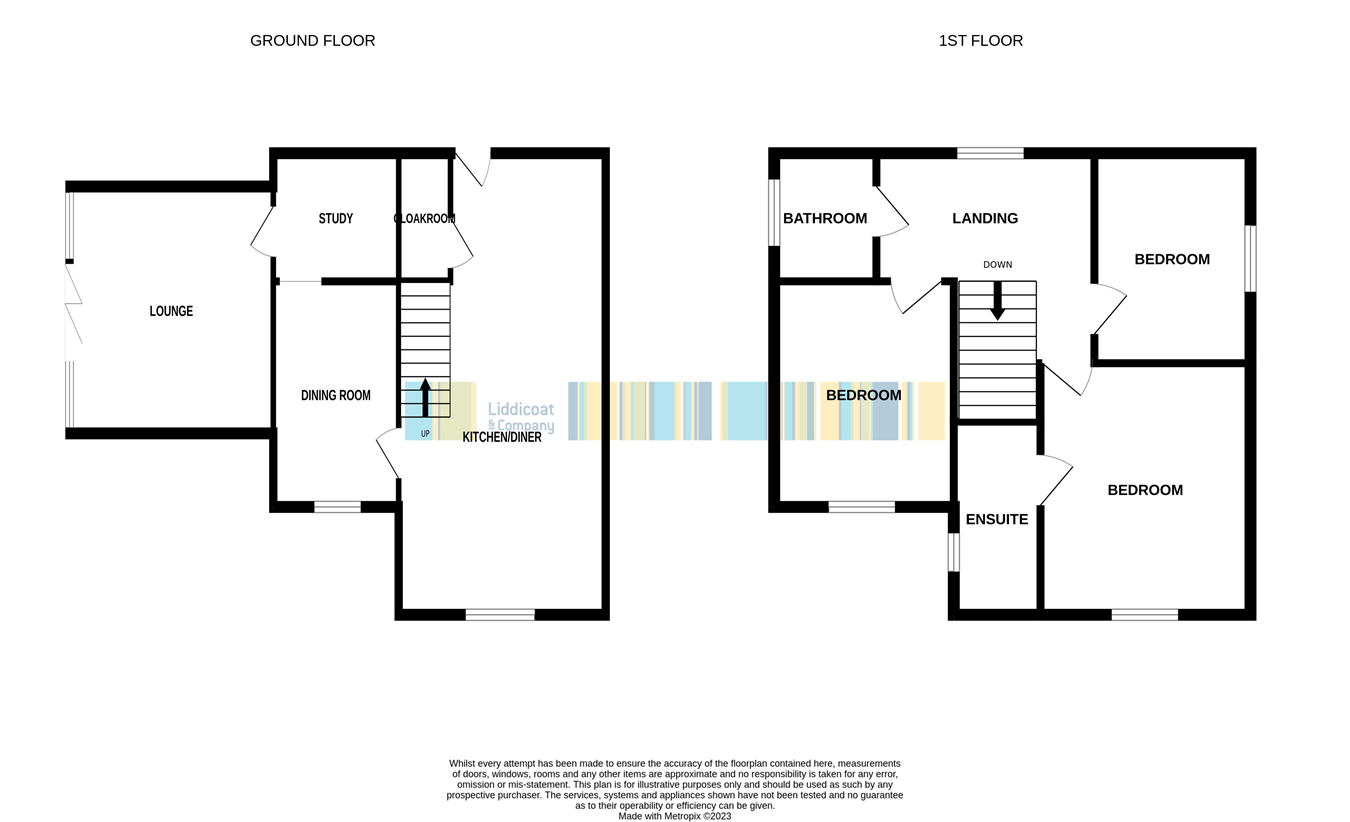Detached house for sale in Trenance Road, St. Austell, St Austell PL25
* Calls to this number will be recorded for quality, compliance and training purposes.
Property description
This property has been finished externally in local stone a very welcome low maintenance and attractive feature, benefits from gas central heating and U.p.v.c. Double glazed windows and doors. The ground floor areas also boast natural wood Oak flooring and the accommodation offers the facility to work from home with this office/study area which has a good amount of fitted storage and desk space. The property is approached via an immpresive set of Wrought iron gates and brick paved driveway.
Kitchen/breakfast room
6.87m x 4.59m (22' 6" x 15' 1") Having a range of Grey wall and base units with complimentary roll edge worksurface, stainless steel sink unit with matching mixer tap over, integrated hob, double electric oven with grill, integrated dishwasher & washing machine. Good size island incorporating a breakfast bar with additional cupboards, window overlooking the garden and stable door leads out to the rear. Very useful range of storage units under the stairs. Window to the front. Composite door.
Lounge
4.40m x 3.76m (14' 5" x 12' 4") A very attractive room with a vaulted ceiling with recessed lights, feature exposed stone wall and sliding patio doors leading to the side garden.
Dining Room
3.37m x 2.76m (11' 1" x 9' 1") With window to the front, door leading to the study.
Study
2.76m x 1.87m (9' 1" x 6' 2") With door leading to the lounge. Desk work place and a range of fitted cupboards.
Cloakroom
Window to rear, radiator, low level WC and wash hand basin.
Landing
Having window to rear and doors lead off to
Bedroom 1
Having window to front, radiator, built in wardrobe with sliding doors and door leading through to
En suite Shower Room
Having obscure glazed window, radiator, Shower, low level WC & wash hand basin.
Bedroom 2
3.36m x 2.28m (11' 0" x 7' 6") Window to the side.
Bedroom 3
2.74m x 3.37m (9' 0" x 11' 1") Window to the side.
Bathroom
Fitted with a white three piece suite comprising panelled bath, low level W.C. Wash hand basin, extractor, shower over the bath.
Garage
5.99m x 3.04m (19' 8" x 10' 0") With metal up and over door, power and light connected.
Outside
The property is approached with an impressive gated entrance leading to a brick paved driveway with plenty of parking for up to 4 cars. To the left of the garage is an enclosed level paved patio which then leads to the rear of the garage. There is a small level lawned garden to the front and small lawned area to the right hand side. To the rear is a wide pathway and a small raised garden area.
Property info
For more information about this property, please contact
Liddicoat & Company, PL25 on +44 1726 255951 * (local rate)
Disclaimer
Property descriptions and related information displayed on this page, with the exclusion of Running Costs data, are marketing materials provided by Liddicoat & Company, and do not constitute property particulars. Please contact Liddicoat & Company for full details and further information. The Running Costs data displayed on this page are provided by PrimeLocation to give an indication of potential running costs based on various data sources. PrimeLocation does not warrant or accept any responsibility for the accuracy or completeness of the property descriptions, related information or Running Costs data provided here.






































.png)