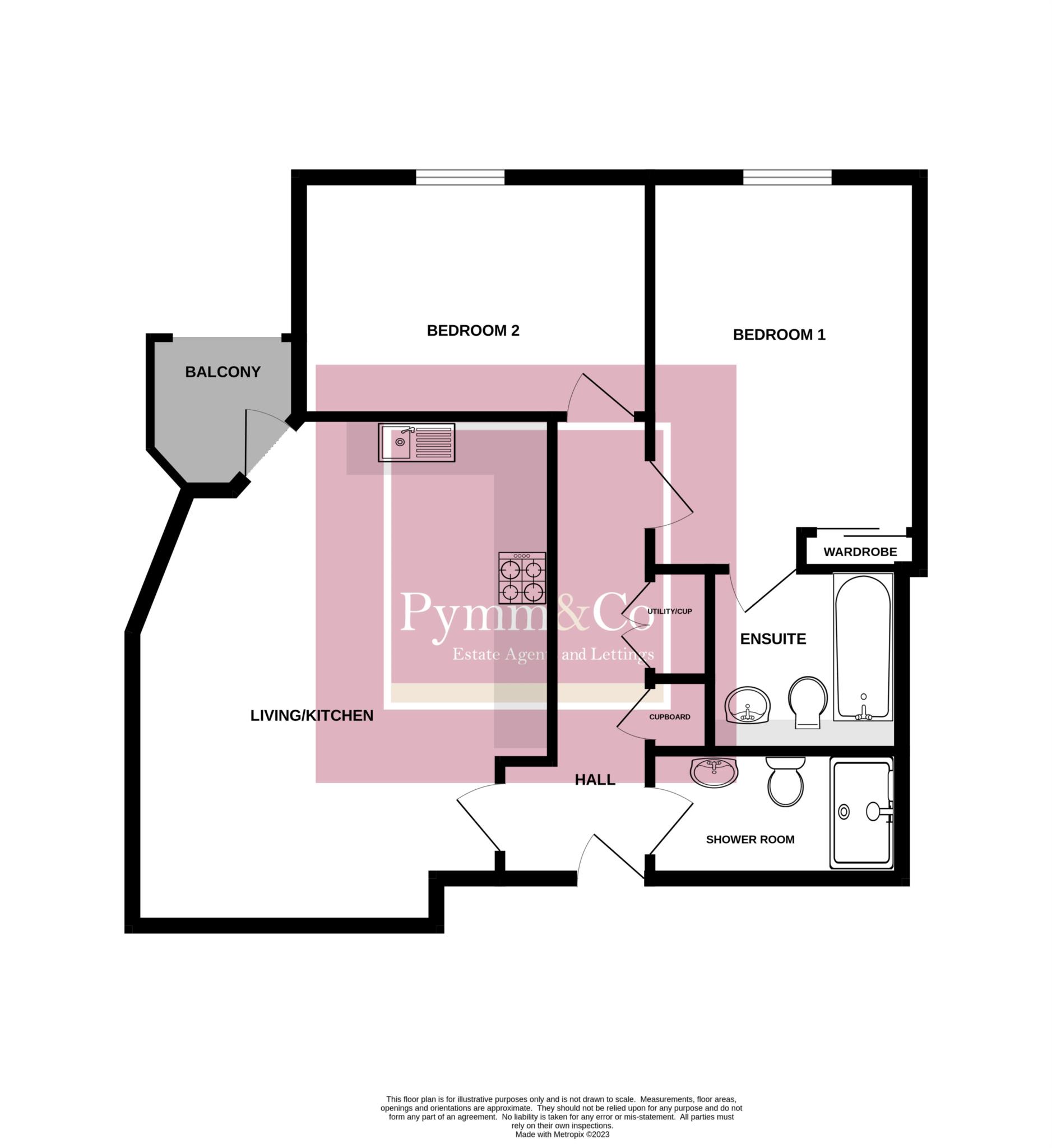Flat for sale in The Pavilion, Norwich NR1
* Calls to this number will be recorded for quality, compliance and training purposes.
Property features
- City Centre Pad With No Onward Chain
- Open Plan Living Room/Kitchen With a Balcony
- Within Walking Distance of The City Centre
- Two Bedrooms
- En-Suite & Bathroom
- Secure Underground Allocated Parking Space
- Communal Grounds
Property description
Live in this two bedroom apartment in a sought after development and walk into the City centre. The property is offered to the market with No Onward Chain. The accommodation comprises of a living area incorporating kitchen with integrated appliances and balcony, two bedrooms, en-suite to the main bedroom and a bathroom. The apartment benefits from having electric heating and double glazing. Externally there is secure underground parking with one allocated parking space and communal grounds.
You are a stones, throw from a fantastic selection of amenities, including shops, bars and restaurants. There is easy access out onto the A11 and A140 and there is good public transport links with the bus station just a quarter of a mile away.
Communal Entrance Doors With Intercom Entry to:-
Communal Lobby
Further double doors and corridor giving access to the lift and stairs to the second floor.
Entrance door to:-
Entrance Hall
Storage cupboard, airing/utility cupboard with space for a washing machine, Mega Flow water tank.
Living Room/Kitchen - 17'0" (5.18m) x 14'6" (4.42m)
Double glazed window to the side, double glazed door to the balcony, fitted with a range of base and wall units, work surfaces over, inset single sink and drainer with mixer tap over, inset four ring Neff hob with extractor hood over, electric oven and grill, integrated fridge/freezer.
Bedroom 1 - 12'4" (3.76m) x 9'10" (3m)
Double glazed window to the rear, built in wardrobes, door to:-
En-Suite Shower Room
Three piece suite comprising of panelled bath with mixer shower and glazed shower screen, wash basin, low level WC, extractor fan, spotlights, fully tiled walls, shaver socket, heated towel radiator.
Bedroom 2 - 10'8" (3.25m) x 8'0" (2.44m)
Double glazed window to the rear.
Bathroom
Double shower cubicle, wash basin, with mixer tap over, low level WC, extractor fan, tiled splashbacks, heated towel radiator.
Outside
There are well maintained communal grounds, which are mainly lawned. One under ground allocated parking space accessible via electric gates off Brunswick Road and is located on the lower level of the two floors . There is also some permit visitors parking located around the front of the development.
Notice
Please note that we have not tested any apparatus, equipment, fixtures, fittings or services and as so cannot verify that they are in working order or fit for their purpose. Pymm & Co cannot guarantee the accuracy of the information provided. This is provided as a guide to the property and an inspection of the property is recommended.
Property info
For more information about this property, please contact
Pymm & Co, NR1 on +44 1603 398850 * (local rate)
Disclaimer
Property descriptions and related information displayed on this page, with the exclusion of Running Costs data, are marketing materials provided by Pymm & Co, and do not constitute property particulars. Please contact Pymm & Co for full details and further information. The Running Costs data displayed on this page are provided by PrimeLocation to give an indication of potential running costs based on various data sources. PrimeLocation does not warrant or accept any responsibility for the accuracy or completeness of the property descriptions, related information or Running Costs data provided here.


























.png)