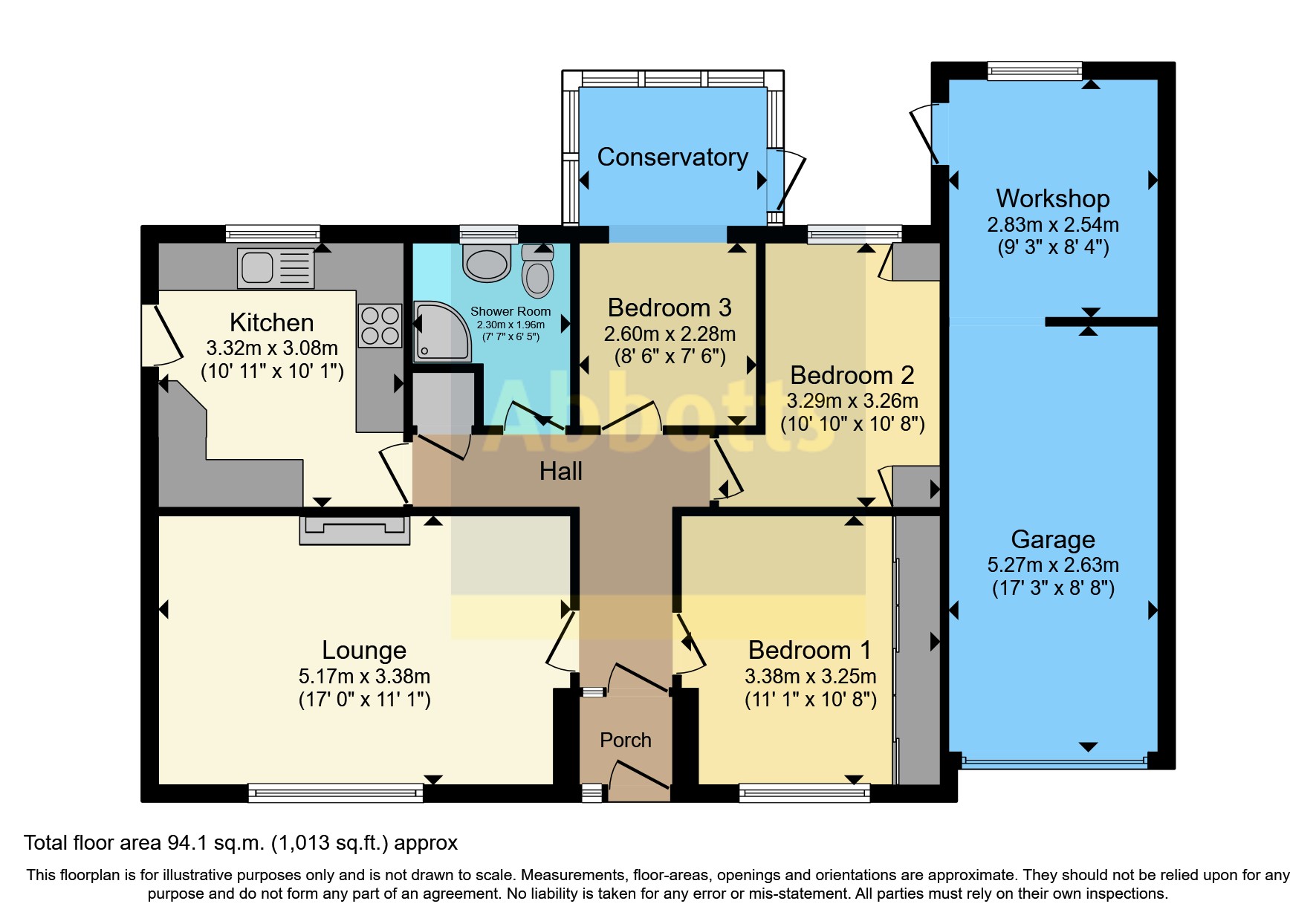Bungalow for sale in Claxtons Close, Mileham, King's Lynn, Norfolk PE32
* Calls to this number will be recorded for quality, compliance and training purposes.
Property features
- Offered to the market with no upward chain
- Link detached bungalow
- Situated in the village of Mileham
- Easy access to Fakenham, Dereham and Swaffham towns
- Easy access to the North Norfolk coast
- Two/Three bedrooms
- One/two reception rooms
- A conservatory
- A kitchen breakfast room
- Front and rear gardens. The rear offers a good degree of privacy
Property description
Offered to the market with no upward chain. This bungalow is link detached by the garages only.
It benefits from having a Porch and an entrance hall. Living room with an open fire place. A fitted kitchen breakfast room. A conservatory off the dining room/3rd bedroom. Two/three bedrooms. A front garden with a driveway for parking and a rear garden the which offers much privacy. The property also has oil central heating.
Mileham is a village which has easy access to the three market towns of Fakenham Dereham and Swaffham. These towns are situated just ten/eleven miles drive away. The North Norfolk coast at Wells- Next- The- Sea is just nineteen miles away and the cultural city of Norwich is just twenty-five miles away. The village has its own village shop and Litcham is just two miles away and offers more facilities including schools, shop, pub and butchers.<br /><br />
Porch (1.24m x 0.79m)
Front door leads into a porch. Wall lights. Wall mounted electrics behind a box. Glazed door into an entrance hall.
Entrance Hall
Carpet. Radiator. Attic access. Door to airing cupboard housing the hot water cylinder and shelving. Doors to all rooms.
Living Room
5.08m Max x 3.28m Max - Brick built open fireplace. Wall lights. Ceiling light. Carpet. Window to the front aspect.
Kitchen Breakfast Room (3.25m x 3.23m)
Window to the rear aspect. Vinyl flooring. Fitted kitchen comprising of a range of base and wall cupboards with work surfaces over. Built in double oven. Separate hob. Extractor over. Breakfast bar area. Sink and drainer with taps over. Tiled splash backs. Space for a washing machine. Part glazed door to the side aspect. Ceiling light. Free standing boiler. Radiator.
Dining Room/Bedroom Three (2.57m x 2.24m)
Radiator. Carpet. Ceiling light. Window to the side aspect. Opening space leads to a conservatory.
Conservatory (2.3m x 2.08m)
Windows to the sides and rear aspects. Door to the side aspect. Carpet. Wall lights.
Bedroom One (3.28m x 3.18m)
Window to the front aspect. Built in wardrobes across one wall Mirrored fronts. Carpet. Ceiling light. Radiator.
Bedroom Two (2.5m x 3.23m)
Window to the rear aspect. Radiator. Fitted bedroom furniture comprises of two wardrobes, overhead cupboards and bedside cabinets. Carpet. Ceiling light.
Shower Room (2.24m x 1.9m)
Corner shower cubicle with shower over. WC. Pedestal sink. Heated towel rail. Ceramic tiled flooring. Fully tiled walls in neutral colours. Obscure window to the rear aspect. Wall lights. Ceiling light. Wall mounted bathroom cabinet.
Outside
The front garden is mainly laid to lawn with a gravelled driveway leading to a garage which is connected to next doors garage. The garage has power and lighting and a personal door and window to the side.
A side gate gives access to the rear garden which offers a good degree of privacy. Patio area. Area laid to lawn. Enclosed with fencing to the side. Hedging to the rear. Coal bunker. Oil tank.. Well stocked borders. Established tree. Shrubs.
Agents Note
The property is link detached, only being joined by the garages with next door.
The property is offered to the market with no upward chain.
Property info
For more information about this property, please contact
Abbotts - Fakenham, NR21 on +44 1328 608979 * (local rate)
Disclaimer
Property descriptions and related information displayed on this page, with the exclusion of Running Costs data, are marketing materials provided by Abbotts - Fakenham, and do not constitute property particulars. Please contact Abbotts - Fakenham for full details and further information. The Running Costs data displayed on this page are provided by PrimeLocation to give an indication of potential running costs based on various data sources. PrimeLocation does not warrant or accept any responsibility for the accuracy or completeness of the property descriptions, related information or Running Costs data provided here.



























.png)
