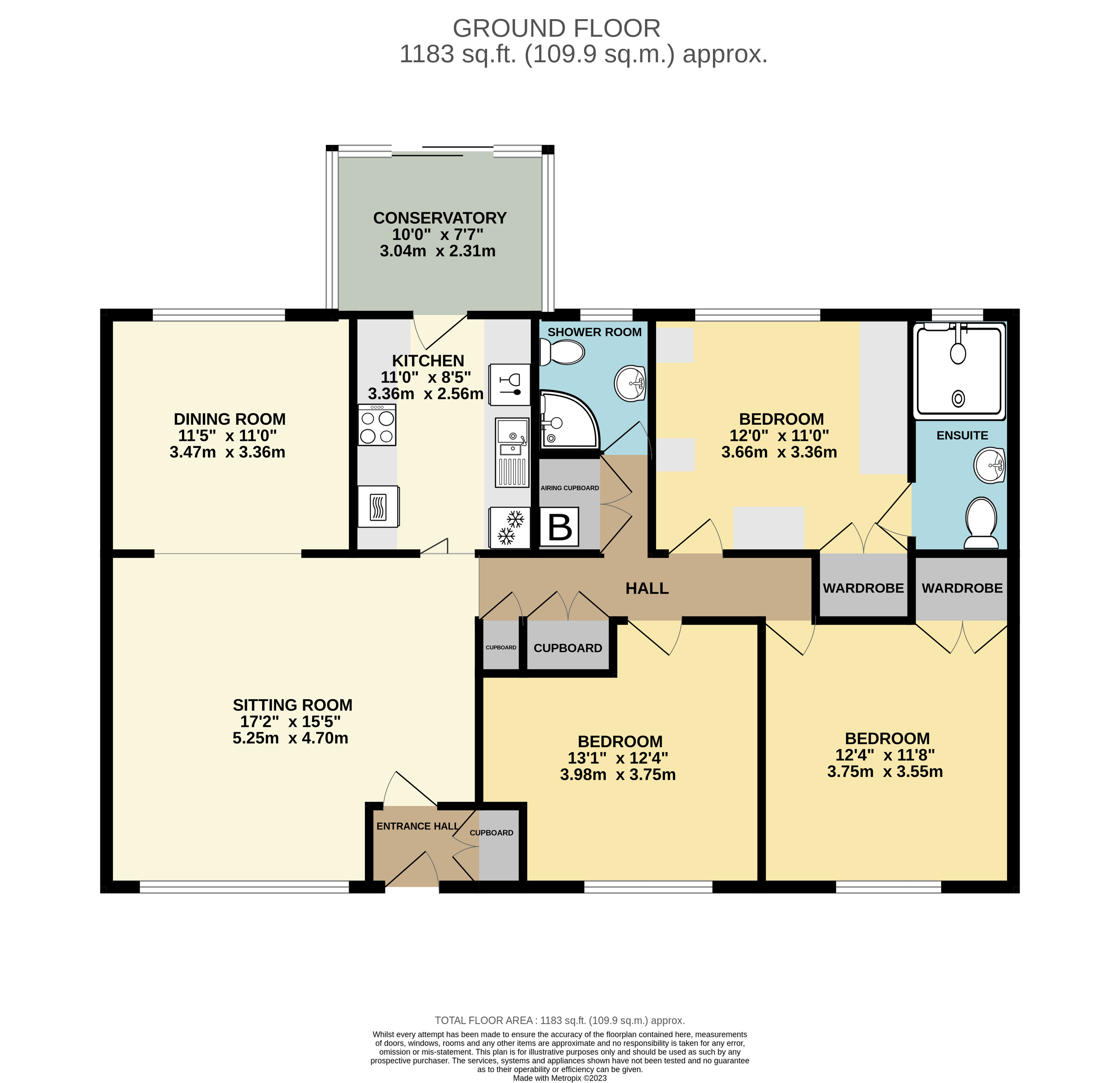Semi-detached bungalow for sale in Oakdene, Fakenham NR21
* Calls to this number will be recorded for quality, compliance and training purposes.
Property features
- No Onward Chain
- Spacious, semi-detached Bungalow
- Oil Central heating
- Double Glazing
- 2 reception rooms
- Well Fitted Kitchen with built in appliances
- 3 Bedrooms
- Ample off-street Car Parking Space
- Well enclosed Rear Garden
Property description
The property has ample car parking space and a well enclosed, Rear Garden.
Small Entrance Hall, Spacious Sitting room, Dining room. Well fitted Kitchen with built-in appliances, Inner Hall, Master Bedroom with Fully Tiled Ensuite Wet Room, 2 Further Double
Bedrooms, and Fully tiled Bathroom.
Outside: Ample off-street Car Parking Space. Easily maintained front Garden with a well fenced, rear Garden.
Situated in an established, cul-de-sac development, within easy walking distance of open farmland.
Part double glazed front door to
Small Entrance Hall:
Built-in double coats cupboard with fitted shelf, hanging rail and double cupboard over. Door to;
Sitting room: 17'2" x 15'5", (5.3m x 4.7m).
"Dimplex" electric fire with holographic flame. Dado rail. TV point. Vertical blind. Mainly coved ceiling. Folding door to kitchen, archway to;
Dining room: 11'5" x 11'0", (3.4m x 3.3m).
Telephone point. Dado rail. Vertical blinds.
Kitchen: 11'0" x 8'5", (3.3m x 2.5m).
1 ½ bowl sink unit with pedestal mixer tap, set in fitted work surface, with soft close cupboards and drawers under. Built in "AEG" dishwasher and fridge freezer, appliance space and plumbing for washing machine under. Matching wall mounted cupboards with concealed lighting under. Further fitted worksurface with cupboards and drawers under. "AEG" built in 4 ring hob, with stainless steel cooker hood over. "AEG" double oven with cupboard over and drawers under. Space to side with shelf housing "Tower" microwave; cupboard over and under. Tiled floor. Ceiling recessed spot lights. Coved ceiling. Half double glazed door to;
Conservatory: 10'0" x 7'7", (3.0m x 2.3m).
Polycarbonate roof. Tiled floor. Power point. Sliding double glazed door rear garden.
Inner Hall:
Built-in broom cupboard with cupboard over. Double shelved cupboard with double cupboard over. Further built-in double cupboard, housing "Grant" oil fired central heating boiler, hot water cylinder and slatted shelving. Hatch to roof space.
Master Bedroom: 12'0" x 11'0", (3.6m x 3.3m).
Built in range of double wardrobe cupboards with shelf and hanging rail. Vanity shelf with drawers under. Matching bedside cabinets and dressing table. Further built in double wardrobe cupboard with shelf, hanging rail and double cupboards over. Vertical blinds. Door to;
Fully tiled Ensuite:
Handbasin with pedestal mixer tap, cupboards and drawers under. Vanity mirror and shelf over. Low level WC. Walk in shower cubicle with "Mira" fitting. Heated towel rail. Shaver point, extractor fan. Ceiling recessed spot lighting, coved ceiling. Tiled floor.
Bedroom 2: 13'1" x 12'4", (3.9m x 3.7m).
Built in double wardrobe cupboard with shelf, hanging rail and double cupboard over. TV point. Vertical blinds.
Bedroom 3: 12'4 x 11'8", (3.7m x 3.5m).
Recess with TV point, telephone point, spot lights. Range of double cupboards over. Vertical blinds.
Fully tiled Shower room:
Corner cubicle with "Aqualisa" fitting, and sliding glass screen doors. Low level WC. Handbasin with pedestal mixer tap, and cupboards under. Vanity shelf and mirror over. Heated towel rail. Tiled floor.
Outside:
Open plan lawned garden to front. Concrete car parking space for two cars to the side.
Well fenced rear garden with lawn, flower and shrub borders, paved patio area, aluminium Garden Store and timber and felt roofed Store.
Property info
For more information about this property, please contact
Bailey Bird & Warren, NR21 on +44 1328 608978 * (local rate)
Disclaimer
Property descriptions and related information displayed on this page, with the exclusion of Running Costs data, are marketing materials provided by Bailey Bird & Warren, and do not constitute property particulars. Please contact Bailey Bird & Warren for full details and further information. The Running Costs data displayed on this page are provided by PrimeLocation to give an indication of potential running costs based on various data sources. PrimeLocation does not warrant or accept any responsibility for the accuracy or completeness of the property descriptions, related information or Running Costs data provided here.




























.png)