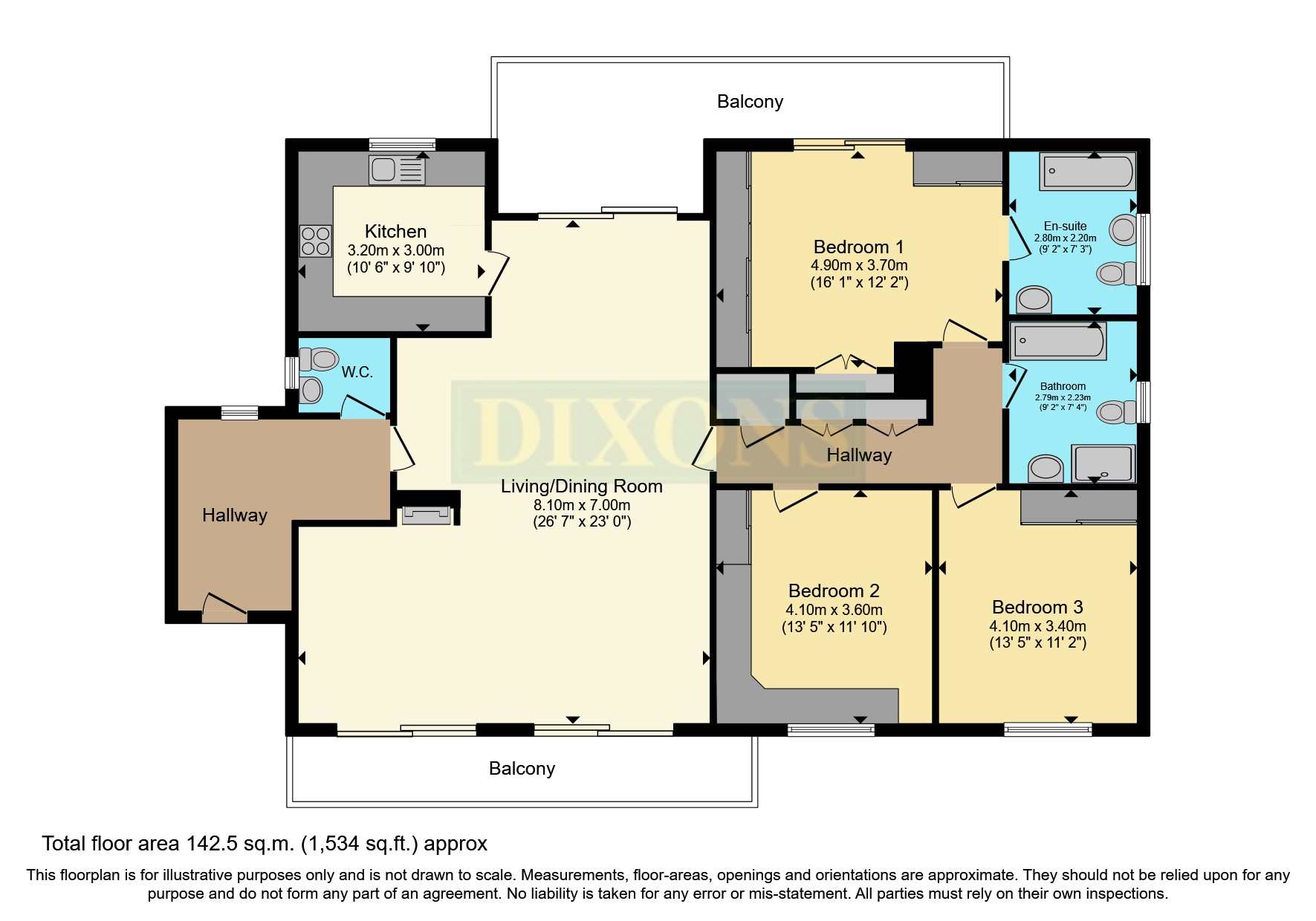Flat for sale in Hampton Lane, Solihull, West Midlands B91
* Calls to this number will be recorded for quality, compliance and training purposes.
Property features
- Prime central Solihull location
- Three double bedroom Penthouse
- Private roof terrace and two balconies
- Two allocated garages and parking
- Secure gated private development
- Walking distance to Town Centre
- Stunning surrounding views
- Available with no onwards chain
Property description
Dixons are proud to present this exclusive, Penthouse apartment located on Hampton Lane in Central Solihull.
Boasting secure gated access, off road parking, two allocated garages, lift access, beautiful grounds and a private rooftop terrace with gorgeous views of the local area and the Town Centre itself, this property is a marvel to be seen.
Solihull offers a wide range of amenities; local parks, shopping districts, including the Touchwood Shopping Centre, Tudor Grange Leisure Centre, and much more. A highly regarded schooling district is complemented by easy access to commuter transport links, with trains running from Solihull station to Birmingham in under ten minutes, and just a stones-throw from Birmingham International Airport and railway station, which is also home the National Exhibition Centre and Resorts World shopping district, with links from the M42 to the M1, M5 and M6 motorways.
Now let's get into the detail;
Approach
Development accessed with dropped kerb to secure electric gates, leading to parking, garages and entrance to block. Mixture of shrubbery and foliage throughout.
Entrance Hall
Secure entrance door, neutral carpeting, light fixture, fuse board, economy 7 storage heater, UPVC double glazed window to rear elevation, doors to access cloakroom and;
Cloakroom
UPVC obscure double glazed window to side, pedestal sink, WC, economy 7 storage heater, partly tiled walls, central ceiling light fixture, neutral carpeting.
Living/Dining Room (8.1m x 7m)
Two UPVC double glazed patio doors to front, further UPVC double glazed patio door to rear, feature fireplace surround, three economy 7 storage heaters, mixture of wall light fittings, neutral carpeting.
Kitchen (3.2m x 3m)
Mixture of wall and base units, UPVC double glazed window to side, electric hob with extractor hood, fan assisted electric neff oven, stainless steel sink with mixer tap and drainer, washing machine, neutral tiled flooring, part tiled walls and under counter LED lighting.
Internal Hallway
Neutral carpeting, mixture of wall light fittings, hot water control panel, airing cupboard, doors leading to;
Bedroom One (4.9m x 3.7m)
UPVC double glazed patio doors to side, economy 7 storage heaters, fitted wardrobes to both sides and front, door to en-suite, neutral carpeting.
En-Suite (2.8m x 2.2m)
UPVC double glazed obscure window to rear, low level WC, bidet, vanity sink, bath with shower over, wall hung heated towel rail, tiled flooring, part tiled walls, wall heater, wall hung base units.
Bedroom Two (4.1m x 3.6m)
UPVC double glazed window to side, neutral carpeting, built in wardrobes and fitted desk units, economy 7 storage heater, neutral carpeting, central ceiling light fitting.
Bedroom Three (4.1m x 3.4m)
UPVC double glazed window to side, built in wardrobes, economy 7 storage heater, central ceiling light fixture, neutral carpeting.
Bathroom (2.8m x 2.2m)
Double glazed UPVC obscure window to rear, wall hung heated towel rail, bath, walk-in shower, vanity sink, low level WC, tiled flooring, partly tiled walls to ceiling.
Roof Terrace
Stairs to landing, storage cupboard for garden/outdoor equipment, external tap.
Double Garage (4.988m x 4.828m)
Two up and over motorised remote control entry doors, light point, electric outlet.
Property info
For more information about this property, please contact
Dixons Estate Agents - Solihull Sales, B91 on +44 121 659 6540 * (local rate)
Disclaimer
Property descriptions and related information displayed on this page, with the exclusion of Running Costs data, are marketing materials provided by Dixons Estate Agents - Solihull Sales, and do not constitute property particulars. Please contact Dixons Estate Agents - Solihull Sales for full details and further information. The Running Costs data displayed on this page are provided by PrimeLocation to give an indication of potential running costs based on various data sources. PrimeLocation does not warrant or accept any responsibility for the accuracy or completeness of the property descriptions, related information or Running Costs data provided here.





























.png)
