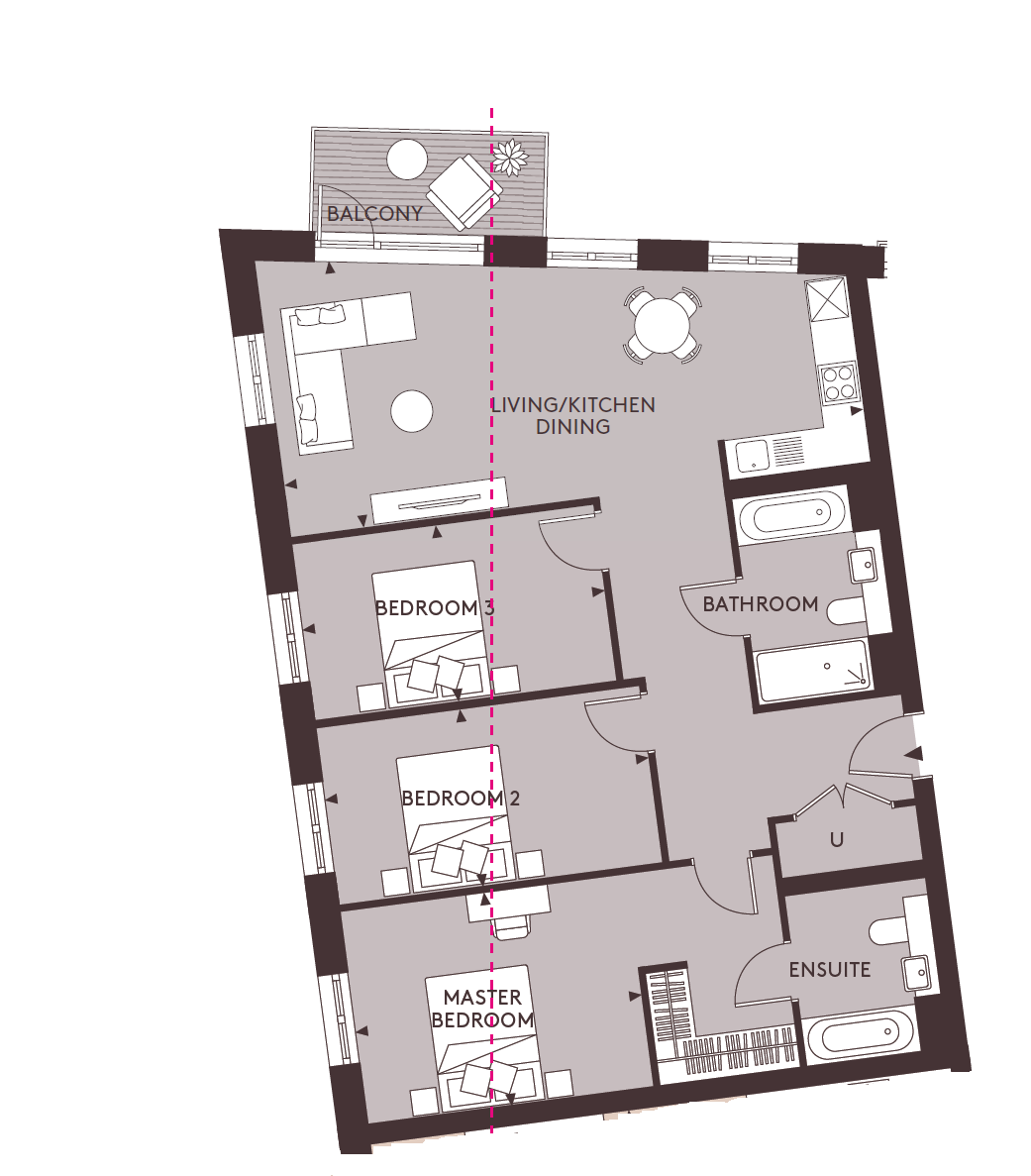Flat for sale in Snow Hill Wharf, Shadwell Street, Birmingham B4
* Calls to this number will be recorded for quality, compliance and training purposes.
Property features
- Conference Room & Meeting Pods
- Residents Lounge
- Residents Gym, Sauna & Steam Room
- Cinema Room
- 24 Hour Concierge
- Landscaped Podium Gardens
- Long Lease - 250 Years
- Free Furniture Pack Included
- Parking Available For £20,000
Property description
Snow Hill Wharf is a new build development arranged around landscaped podium gardens. Facilities include concierge, gym, sauna, steam room, residents lounge, conference room, meeting pods and cinema room. Benefiting from a long lease - 250 years. For an additional £20,000 parking can be purchased.
On a quiet stretch of the canal, Snow Hill Wharf is a modern collection of stylish apartments developed by St Joseph, part of the Berkeley Group. Located in the iconic 'Gun Quarter' and less than a 5-minute walk to Snow Hill Station, this central area of the city is perfect for young professionals.
Snow Hill Wharf hosts a range of exclusive on-site residents' facilities, which really are second to none. The concierge service is available 24-hours a day, offering you extra help with everything from deliveries to restaurant bookings. With round-the-clock access to the on-site gym featuring the very latest equipment as well as a sauna and steam room, you can stay fit and healthy whatever your schedule. And when it's time to relax, you can either make use of the residents lounge or enjoy exclusive use of the residents' cinema room where you can enjoy a screening of your favourite film. There are conferencing facilities when you want to work closer to home, plus meeting pods in the bright and airy garden room.
With three individually landscaped podium gardens, Snow Hill Wharf offers you the space to relax and unwind surrounded by nature. Each one draws inspiration from the rich, craft-manufacturing heritage of the 'Gun Quarter' and is connected by pleasant walkways interspersed with flourishing borders and trees to create a unique sense of serenity all year round.
Specification:
General
* Laminated Karndean Korlock flooring to hallway, kitchen and living room
* Carpets to bedroom
* Veneer ash stained apartment front doors
* Dark grey laminate internal doors
* Multi-point high security door locking system to entrance door with spy hole
* Dark bronze ironmongery throughout
* Fitted wardrobe to master bedroom
* Bosch freestanding washer / dryer
* Communal heating system to all apartments
Electrical
* LED downlights to hallway, kitchen, living room, bathrooms and utility room
* Ceiling pendant lighting to bedrooms
* Double socket with usb in dark bronze with black inserts to kitchen area and master bedroom
* TV / media points to living room and bedrooms
* Mini black touchscreen video and audio door entry system
Kitchen
* Contemporary designed kitchen with handleless doors
* Slimline worktop with matching splashback
* Bosch black single oven
* Slimline telescopic cooker hood
* Bosch touch control integrated induction hob
* Fully integrated dishwasher
* Integrated full height 70 / 30 fridge-freezer
Bathroom
* Floor mounted Roca W/C with concealed cistern system
* Semi-recessed Roca basin with post-formed worktop and ceramic tiled housing
* Bath panel and vanity worktop in Avola grey
* Full width mirror to recess
* Electric feature towel warmer
* Brushed dark bronze robe hook
* Thermostatic controlled showers with mini handset and with ceiling mounted rain shower
* Thermostatic hand-held showers to baths
* Shower tray with hinged-line shower screen in black trim
* Double ended bath
* Fixed bath screen in black trim
* Brushed dark bronze toilet roll holder
leasehold information:
Service charge - £3.49 per sq ft
Ground rent - Zero (Peppercorn)
Lease length - 250 years
Lease, ground rent and service charge details have been provided by the seller and their accuracy cannot be guaranteed. Should you proceed with the purchase of this property, these details must be verified by your Solicitor.
For more information about this property, please contact
Martin & Co Birmingham Land & New Homes, B1 on +44 121 721 5143 * (local rate)
Disclaimer
Property descriptions and related information displayed on this page, with the exclusion of Running Costs data, are marketing materials provided by Martin & Co Birmingham Land & New Homes, and do not constitute property particulars. Please contact Martin & Co Birmingham Land & New Homes for full details and further information. The Running Costs data displayed on this page are provided by PrimeLocation to give an indication of potential running costs based on various data sources. PrimeLocation does not warrant or accept any responsibility for the accuracy or completeness of the property descriptions, related information or Running Costs data provided here.

































.png)
