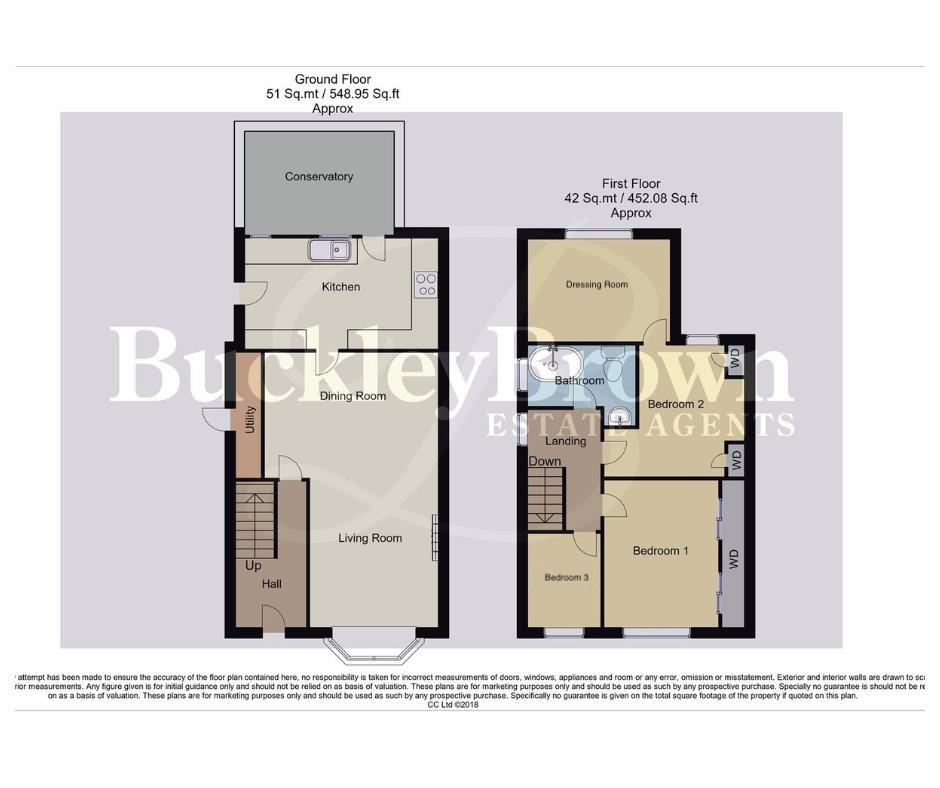Semi-detached house for sale in Crompton Road, Pleasley, Mansfield NG19
* Calls to this number will be recorded for quality, compliance and training purposes.
Property description
Love at first sight!.. Boasting fantastic kerb appeal is this superb semi-detached property, located in the convenient area of Pleasley and nearby to a range of shops and amenities, along with excellent transport links to neighbouring towns and cities. The property itself has been fully modernised throughout, boasting luxury features that will instantly impress upon viewing, and are perfectly suited to growing families. Let's head inside..
The ground floor welcomes you to a wonderful open-plan living room/diner that allows plenty of space for furnishings and homely touches. There's a gas fireplace that lends itself perfectly to cosy nights in, and the bay fronted window allows a wealth of natural light to flood the space wonderfully. The kitchen is equally impressive, boasting a range of high-gloss units, high-specification integrated appliances and a breakfast bar to enjoy your morning cup of tea! Completing the floor is a spacious and versatile conservatory that allows easy access to the rear garden.
The first floor hosts three stylish bedrooms, two of which benefit from their own fitted wardrobes for convenience and there is a separate room currently used a dressing area. What more could you ask for? The family bathroom can also be found just off the landing and comprises of a lovely three-piece suite where you can unwind after a long day.
Prepare to be amazed as you step out to the incredible garden that boasts a magnificent plot and features a well-maintained lawn, decking, pergola, storage shed with alarm, and a surrounding fence for additional privacy. The most perfect setting for enjoying quality time with family and friends, whether that be gardening, alfresco dining, or just enjoying outdoor activities. There's a low-maintenance gated frontage with a water feature, and electric gates to the rear with a private driveway providing ample space for off-road parking, alongside a detached garage with power, lighting and an electric door. What's not to love?
Planning Permission
The property has planning permission for a single storey extension and alterations to the existing garage, with a change of use from residential to a mixed use of residential and dog boarding. Mansfield District Council reference- 2018/0635/ful.
Entrance Hall
With fitted carpets, central heating radiator, stairs leading up to the first floor, and access into;
Living Room/Diner (4.21 x 6.28/4.66 x 2.82 (13'9" x 20'7"/15'3" x 9'3)
Open-plan with fitted carpets, gas fireplace, downlights, two central heating radiators, and a double glazed bay fronted window with fitted blinds.
Kitchen (4.66 x 2.40 (15'3" x 7'10"))
Complete with a range of modern, high-gloss wall and base units with complementary quartz worktops over, inset sink and drainer with mixer tap, integrated Bosh appliances, integrated Neff oven and hob with an extractor fan above, breakfast bar, downlights, quartz tiled flooring, two double glazed windows to the rear elevation, and doors leading out from the side and rear elevation.
Conservatory (3.97 x 2.34 (13'0" x 7'8"))
With vinyl flooring, power and lighting, central heating radiator, surrounding double glazed windows, and sliding doors leading out to the rear garden.
Landing
With fitted carpets, glass balustrade, access to a boarded and insulated loft with lighting via pull down ladders, double glazed window to the side elevation, and access into;
Bedroom One (3.20 x 3.35 (10'5" x 10'11" ))
With fitted carpets, fitted wardrobes, downlights, central heating radiator, and a double glazed window to the front elevation with blinds.
Bedroom Two (3.20 x 2.83 (10'5" x 9'3" ))
With fitted carpets, fitted wardrobes, central heating radiator, and a double glazed window to the rear elevation.
Bedroom Three (3.40 x 2.38 (11'1" x 7'9"))
With fitted carpets, built-in bed and storage, central heating radiator, and a double glazed window to the front elevation.
Bedroom Four (1.74 x 2.19 (5'8" x 7'2"))
With fitted carpets, central heating radiator, and a double glazed window to the rear elevation.
Family Bathroom (2.35 x 1.36 (7'8" x 4'5"))
Complete with a corner bath with overhead shower, low flush WC, hand wash basin, quartz tiled flooring, fully-tiled walls, central heating radiator, and an opaque double glazed window to the side elevation.
Outside
Featuring an incredibly generous, secure and private garden to the rear with a well-maintained lawn, decking, pergola, storage shed with alarm, and a surrounding fence for additional privacy. There's a low-maintenance gated frontage with a water feature, and electric gates to the rear with a private driveway providing ample space for off-road parking, alongside a detached garage with power, lighting and an electric door..
Property info
For more information about this property, please contact
BuckleyBrown, NG18 on +44 1623 355797 * (local rate)
Disclaimer
Property descriptions and related information displayed on this page, with the exclusion of Running Costs data, are marketing materials provided by BuckleyBrown, and do not constitute property particulars. Please contact BuckleyBrown for full details and further information. The Running Costs data displayed on this page are provided by PrimeLocation to give an indication of potential running costs based on various data sources. PrimeLocation does not warrant or accept any responsibility for the accuracy or completeness of the property descriptions, related information or Running Costs data provided here.







































.png)

