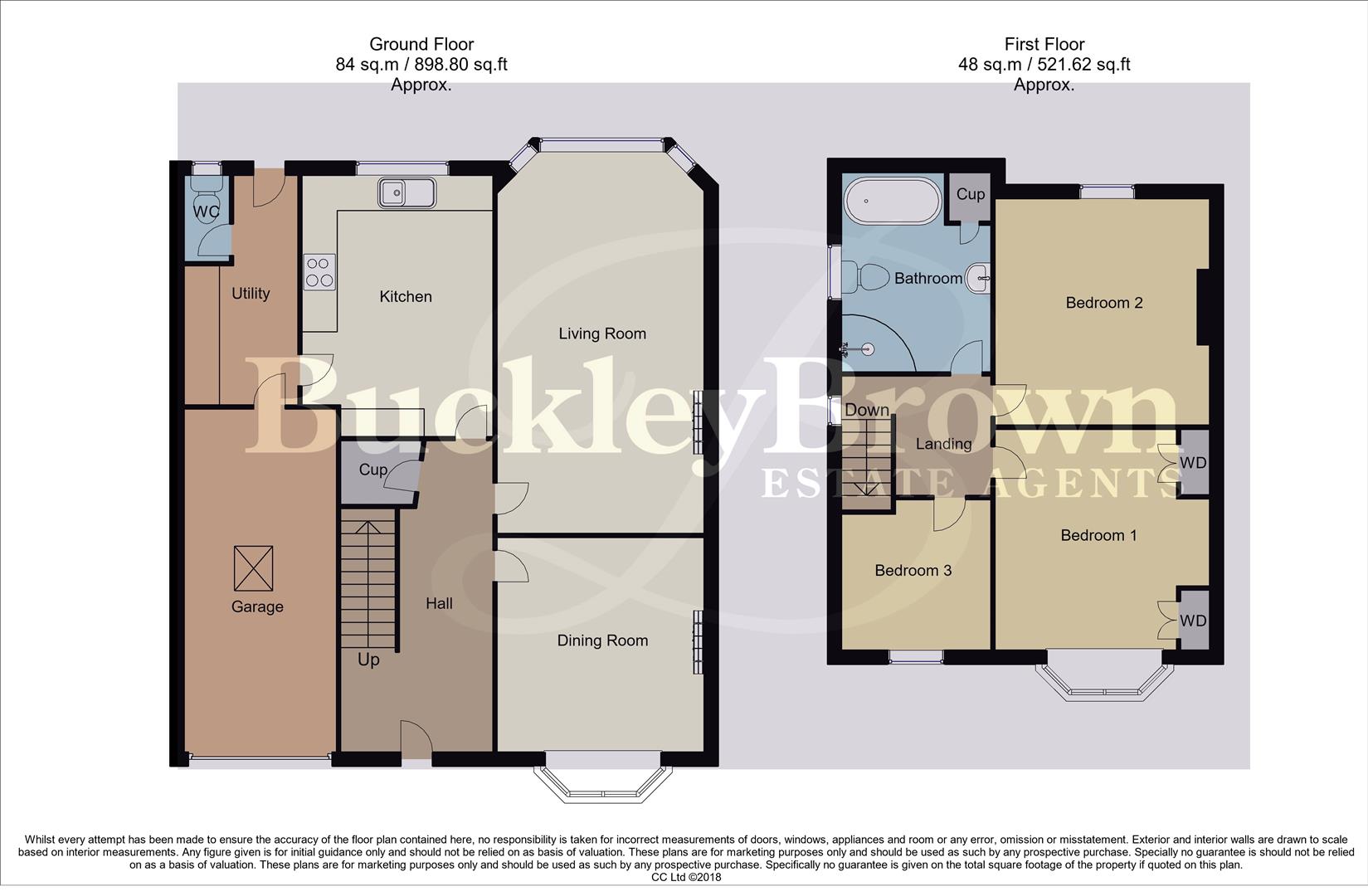Detached house for sale in Chesterfield Road North, Mansfield NG19
* Calls to this number will be recorded for quality, compliance and training purposes.
Property description
Family friendly!.. Proudly presenting to the market this excellent three-bedroom property, positioned within a highly popular and convenient location, and with terrific commuter links to neighbouring towns and cities, along with handy nearby shops and amenities. The property itself offers a spacious and beautifully presented internal layout, with two reception rooms and neutral decor throughout that makes it easy for you to add your own stamp. Let's take a peek inside..
The ground floor welcomes you into a beautiful hallway, instantly giving you a terrific sense of space and presenting decorative panelled walls. There's a terrific living room with comfy fitted carpets, and a bay window that allows a wealth of ample light through. The kitchen is equally as impressive and is equipped with a range of modern units to utilise, along with dining space to enjoy family meals. There's also a handy utility and WC leading off here for added convenience. Completing the floor is a separate dining room, ideal for more formal occasions.
The first floor hosts three well-appointed bedrooms, all of which are a great size with lots of space and versatility. The first bedroom even benefits from its own fitted wardrobes, drawers and a vanity unit for that touch of luxury. The family bathroom can also be found just off the landing and comprises of an impressive four-piece suite where you'll love unwinding after a long day.
Heading outside, you will be pleased to find an impressive garden to the rear that boasts an abundance of space. There's a fabulous concrete seating area perfect for entertaining guests and enjoying outdoor dining. Head up the steps to a well-maintained lawn surrounded by mature shrubs, along with an additional decked seating area and storage shed for added convenience. What's not to love? If that's not enough, the front of the property also benefits from a private driveway and single garage, allowing space for both off-road parking and secure storage.
Entrance Hall
With laminate flooring, central heating radiator, panelled walls, stairs leading up to the first floor, and access into;
Dining Room (3.47 x 3.61 (11'4" x 11'10" ))
With fitted carpets, feature fireplace, central heating radiator, and bay window to the front elevation.
Living Room (3.47 x 5.47 (11'4" x 17'11" ))
With fitted carpets, feature fireplace, central heating radiator and bay window to the rear elevation.
Kitchen (3.08 x 4.25 (10'1" x 13'11" ))
Complete with a range of matching wall and base units with complementary worktop over, inset sink and drainer with mixer tap, tiled splash backs, freestanding Range cooker with hob and stainless steel extractor fan above, integrated dishwasher, ample dining space, tiled flooring, central heating radiator and window to the rear elevation. With access into;
Utility (1.90 x 3.77 (6'2" x 12'4"))
Complete with space and plumbing for a washing machine and tumble dryer, central heating radiator, and a door leading outside. With access into;
Wc
Complete with a low flush WC and opaque window to the rear elevation.
Landing
With fitted carpets, storage cupboard, and window to the side elevation. With access into;
Bedroom One (3.47 x 3.63 (11'4" x 11'10" ))
With fitted carpets, fitted wardrobes, drawers and vanity unit, central heating radiator, and bay window to the front elevation.
Bedroom Two (3.47 x 3.76 (11'4" x 12'4" ))
With fitted carpets, central heating radiator, and window to the rear elevation.
Bedroom Three (2.42 x 2.52 (7'11" x 8'3" ))
With fitted carpets, central heating radiator, and window to the front elevation.
Bathroom (2.38 x 3.25 (7'9" x 10'7" ))
Complete with a modern four-piece suite including a fitted bath, walk-in shower cubicle, low flush WC and vanity hand wash basin. With a storage cupboard, chrome heated towel rail, tiled flooring, downlights, and an opaque window to the side elevation.
Outside
Featuring a well-maintained and spacious garden to the rear with a concrete seating area, steps leading up to a well-maintained lawn with surrounding mature shrubs, along with an additional decked seating area and storage shed. With surrounding fencing and hedging for additional privacy. To the front of the property is a private, gated driveway that allows space for off-road parking, along with a garage for secure storage.
Property info
41 Chesterfield Road North, Mansfield Ng19 7Ja Cop View original

For more information about this property, please contact
BuckleyBrown, NG18 on +44 1623 355797 * (local rate)
Disclaimer
Property descriptions and related information displayed on this page, with the exclusion of Running Costs data, are marketing materials provided by BuckleyBrown, and do not constitute property particulars. Please contact BuckleyBrown for full details and further information. The Running Costs data displayed on this page are provided by PrimeLocation to give an indication of potential running costs based on various data sources. PrimeLocation does not warrant or accept any responsibility for the accuracy or completeness of the property descriptions, related information or Running Costs data provided here.







































.png)

