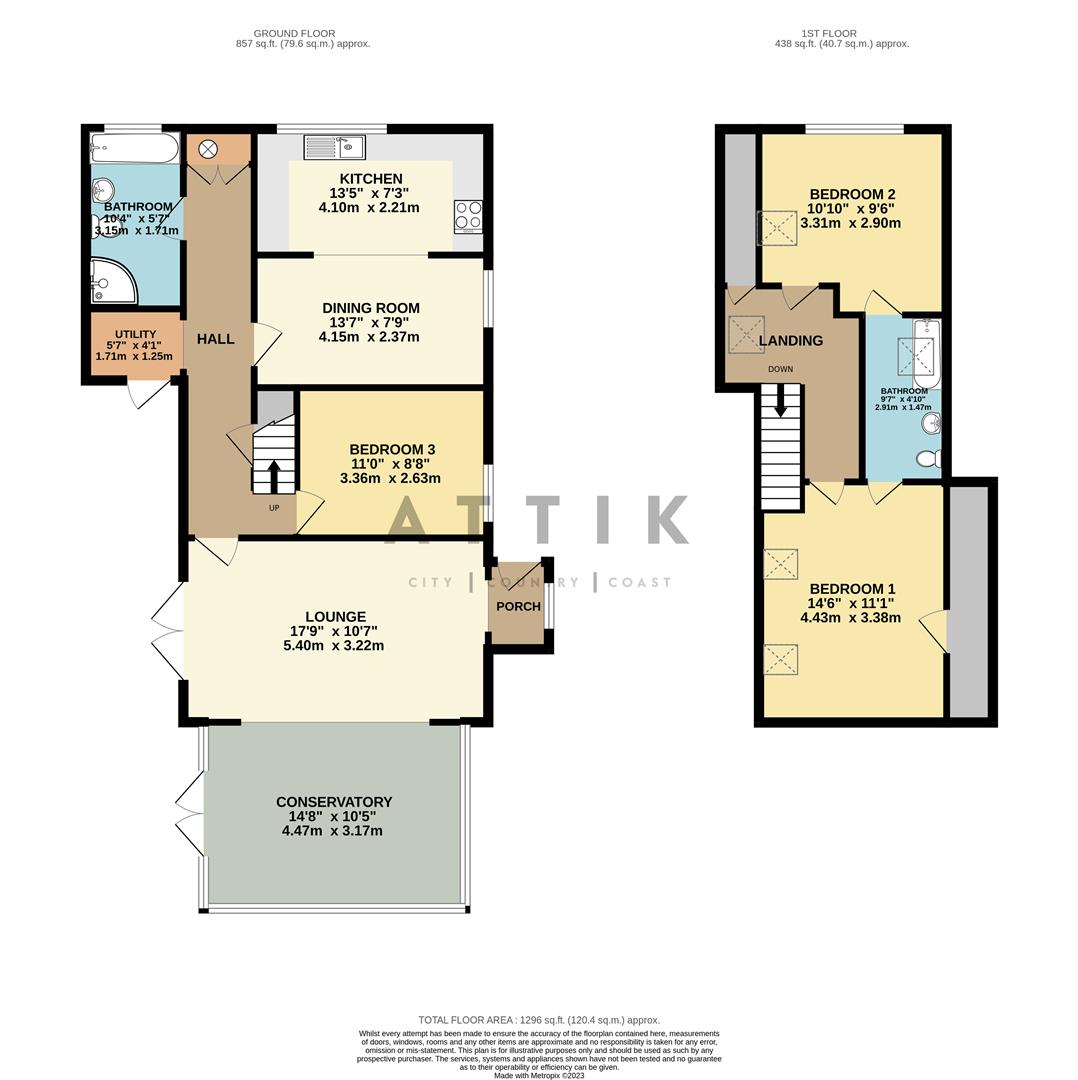Detached house for sale in Southburgh, Thetford IP25
* Calls to this number will be recorded for quality, compliance and training purposes.
Property features
- Guide Price £300,000-£325,000
- Cost-effective heating and hot water, with solar panels and an air source heat pump
- *chain free* 1876 Reading Rooms, now a comfortable family home
- 31m2 lounge/conservatory
- Two bathrooms, including Jack-and-Jill bathroom serving both upstairs bedrooms
- Third double bedroom downstairs, which could serve as a study
- Attractive brick weave paving to front and rear
- Parking for at least four cars
- Low maintenance, wrap-around, private garden
- Less than a mile from the local amenities in Southburgh, and nine miles from Dereham
Property description
"The Old Reading Rooms" A unique opportunity to purchase a two bedroom detached property situated within the desirable village of Southburgh. The property offers spacious living accommodation throughout, enjoying a pleasant and secluded outlook. Some modernisation is required to maximise its full potential to create a one off property.
The Old Reading Rooms...
A charming slice of history, brought right up to date with air source heat pump and solar panels, The Old Reading Rooms offers three double bedrooms, a 31m2 lounge/conservatory, open plan kitchen/dining room and low maintenance garden. There is parking for several cars, and the property is less than a mile from local amenities in Southburgh and only nine miles from the larger town of Dereham. Reading rooms were a feature of the countryside in the late 19th and early 20th Century, established to provide adults in rural areas with an opportunity to combine recreation and education. The Old Reading Rooms in Southburgh are recorded in the Kelly's directory of 1876, making the property almost 150 years old. In more recent times it was converted into a modern and comfortable home, with cost-effective heating and hot water provided via solar panels and an air source heat pump.
To the front, a brick weave driveway provides parking for at least three cars, and a traditional red telephone box now serves as a free book exchange for local residents, highlighting the community spirit so common in rural areas. The front door opens into a useful porch area and then directly into the 31m2 linked lounge/conservatory. A set of vertical blinds currently separates these rooms, but it would be very easy to add doors, or to unify the space as one larger living area. There are double doors to the garden from both lounge and conservatory, and the latter is large and bright, fully glazed, with a glass roof. A door at the end of the lounge leads into the main hall, off which are the third bedroom/study – a double, with a window to the front – kitchen/diner, utility room and family bathroom. The dining room and kitchen are virtually open plan, zoned by means of a large opening. The dining area can accommodate six comfortably, and the current owners also have a large, American-size fridge freezer in this room, easily accessible from the kitchen. There are plentiful, white gloss kitchen cabinets, an integrated double oven and hob, with space for a dishwasher. A window over the sink looks out onto the rear garden. To the other side of the hall are a utility room with door to the garden, and the family bathroom with walk-in shower and separate bath. Upstairs, a loft conversion has provided two further bedrooms, with Velux windows to the North side (there are solar panels on the South-side roof) and separated by a Jack-and-Jill bathroom. Both are a generous size (bedroom one is exceptionally spacious) with good head height but also the characterful sloping ceilings of a loft conversion. There is also some eaves storage.
The property sits on a deceptively large, wrap-around garden, currently separated into different areas to suit the owners, but with potential to create one large space. Brick weave paving and shingle make it low maintenance and the mature trees that surround the plot, coupled with an absence of immediate neighbours, create a real sense of peace and privacy. This is an opportunity to own a piece of history combined with the modern, cost-effective comforts afforded by solar panels and air source heat pump.
Agents Notes...
A pre-recorded walkaround tour is available for this property.
Council Tax Band C
Property info
Theoldreadingroomssouthburghthetford-High.Jpg View original

For more information about this property, please contact
Attik City Country Coast, NR1 on +44 1362 357945 * (local rate)
Disclaimer
Property descriptions and related information displayed on this page, with the exclusion of Running Costs data, are marketing materials provided by Attik City Country Coast, and do not constitute property particulars. Please contact Attik City Country Coast for full details and further information. The Running Costs data displayed on this page are provided by PrimeLocation to give an indication of potential running costs based on various data sources. PrimeLocation does not warrant or accept any responsibility for the accuracy or completeness of the property descriptions, related information or Running Costs data provided here.












































.png)
