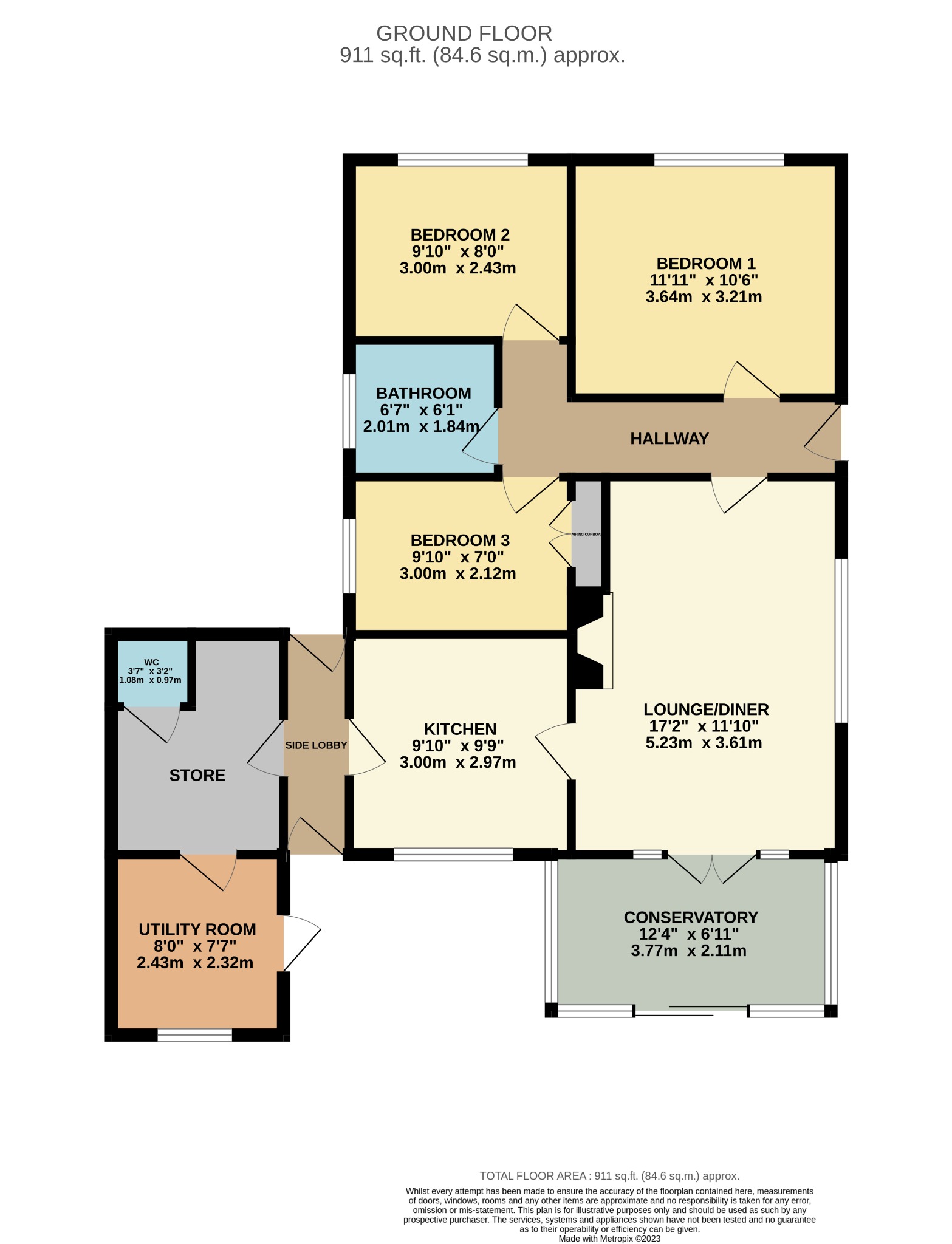Detached bungalow for sale in Mill Lane, Great Ellingham, Attleborough, Norfolk NR17
* Calls to this number will be recorded for quality, compliance and training purposes.
Property features
- 3 Bedrooms
- Lounge/Diner
- Fitted Kitchen
- Bathroom
- D/G Windows & External Doors
- Oil Fired Radiator C/H
- Converted Garage Providing a Utility Room, W.C. & Store Room
- Rear Garden Backing onto Farmland
- Updating & Modernisation Required
- No Onward Chain
Property description
A Detached Non Estate Bungalow Backing Onto Farmland With Some Potential For Improvement.
Accommodation Details
Entrance Hallway
Double glazed side entrance door, radiator, access to roof space.
Lounge/Diner
Feature fireplace housing built-in wood burning stove with tiled surround and hearth, ceiling fan, radiator, twin glazed doors into Conservatory.
Conservatory
Brick and double glazed construction with a polycarbonate roof, radiator and sliding patio doors to the rear garden.
Fitted Kitchen
Fitted in range of matching base units and wall cupboards with fitted work surfaces comprising sink unit, space for under counter fridge, space and plumbing for automatic dishwasher, built-in electric ceramic hob with canopy extractor hood above, built-in electric double oven with pull-out drawers beneath and cupboard above, tall larder cupboard, towel rad, door to side lobby.
Side Lobby
Outside door to the front and rear aspect with door leading into the converted garage.
Bedroom 1
Free standing wardrobe cupboards, radiator.
Bedroom 2
Radiator.
Bedroom 3
Radiator.
Bathroom
Comprising bath with independent shower over, splash curtain and rail, wash hand basin, w.c., complimentary wall tiling and shower board, towel rad.
Outside
The front of the property incorporates a variety of established shrubs, there is a concrete pathway to the side entrance door along with a concrete driveway and shingle area providing car parking. There is a side gate (not in current use) providing access to the rear garden. The rear garden is mostly laid to lawn is and well stocked with a variety of established shrubs and is enclosed by hedging. The rear garden incorporates a patio area with a paved pathway leading to the garden timber shed/workshop, the oil storage tank is also situated within the rear garden.
Converted Garage
The garage has been converted and provides the following
Utility Room
With sink unit, plumbing and space for automatic washing machine, fitted work top, floor standing oil fired boiler.
W.C.
Comprising w.c., wash hand basin, extractor fan.
Store Room
Providing a useful area for storage with connecting doors to the w.c., utility room and side lobby.
Agents Note
We understand from the seller that the property is on mains drainage.
The information given in these particulars is intended to help you decide whether you wish to view this property and to avoid wasting your time in viewing unsuitable properties. We have tried to make sure that these particulars are accurate, but to a large extent we have to rely on what the seller tells us about the property. We do not check every single piece of information ourselves as the cost of doing so would be prohibitive and we do not wish to unnecessarily add to the cost of moving house.
" Once you find the property you want to buy, you will need to carry out more investigations into the property than it is practical or reasonable for an estate agent to do when preparing sale particulars. For example, we have not carried out any kind of survey of the property to look for structural defects and would advise any homebuyer to obtain a surveyor's report before exchanging contracts. If you do not have your own surveyor, we would be pleased to recommend one. We have not checked whether any equipment in the property (such as central heating) is in working order and would advise homebuyers to check this. You should also instruct a solicitor to investigate all legal matters relating to the property (e.g. Title, planning permission etc.) as these are specialist matters in which estate agents are not qualified. Your solicitor will also agree with the seller what items (e.g. Carpets, curtains etc.) will be included in the sale."
millbank office details
exchange street • attleborough • norfolk • NR172AB Tel: • Email:
Property info
For more information about this property, please contact
Millbanks, NR17 on +44 1953 306460 * (local rate)
Disclaimer
Property descriptions and related information displayed on this page, with the exclusion of Running Costs data, are marketing materials provided by Millbanks, and do not constitute property particulars. Please contact Millbanks for full details and further information. The Running Costs data displayed on this page are provided by PrimeLocation to give an indication of potential running costs based on various data sources. PrimeLocation does not warrant or accept any responsibility for the accuracy or completeness of the property descriptions, related information or Running Costs data provided here.





















.png)
