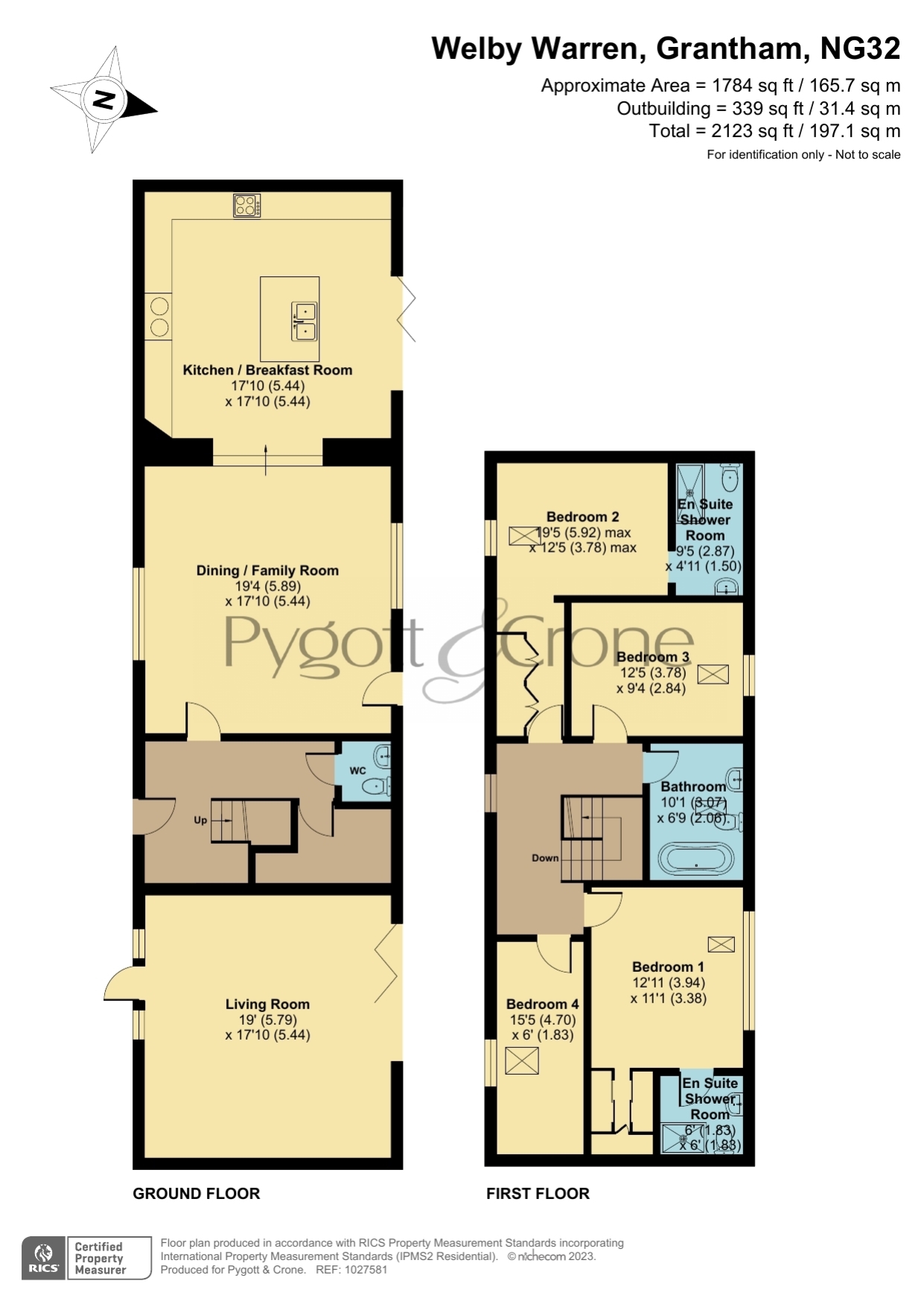Barn conversion for sale in The Hayloft, Welby Warren, Grantham, Grantham NG32
* Calls to this number will be recorded for quality, compliance and training purposes.
Property features
- Bespoke 4 Bed Barn Conversion
- Rural Location With Beautiful Countryside Views
- Exposed Character Features
- Main & Second Bedroom Both With En-Suites
- Open Plan Kitchen/Diner, Day Room
- Large Lounge with Bi-Folds To Garden
- Oak Timber Frame Double Garage & Driveway
- Large Front & Rear Garden
- EPC Rating - C, Council Tax Band - tbc
Property description
*Luxurious 4 Bed, Barn Conversion in Rural Setting*
Here we have on offer this superb Four Bedroom Barn Conversion with exposed character features and has been Finished to a Very High Standard Throughout. The Barn is perfectly positioned on approximately 1/4 acre plot (sts) within a gated development in the Rural location of Welby Warren only minutes drive from Grantham. This is an opportunity not to be missed to acquire a piece of the countryside lifestyle that is so sought after.
The town of Grantham offers a wide range of local amenities such as Shops, Supermarkets, Primary & Secondary Schools including both Grammar Schools, Restaurants, Bars, Cafes, Cinema, Gymnasiums, Butchers, Doctors, Bus & Train Station with direct access to London Kings Cross in just over an Hour and direct routes to the A1 making it perfect for any commuters.
The property comprises of: Stunning Kitchen Breakfast Room with Vaulted Celling & Bi-Folding Doors Leading to the Patio and Rear Garden, Large Dining Family Room, Inner Hall with Downstairs WC & Utility Room, Large Living Room with French Doors Leading to the Gardens. Two King Suites, with En-Suite Shower Rooms & Dressing Areas, Further Double Bedroom and a Single Bedroom, Traditional Family Bathroom, Large Enclosed South Facing Rear Garden, Oak Timber Frame Double Garage with Additional Parking.
Specification
Kitchen
-Luxury fitted Kitchen with white quartz worktop.
-White 3 oven electric Aga.
-Wine cooler.
-Integrated dishwasher.
-Double american fridge freezer.
-Built in oven and hob.
-Brass handles.
-Double Belfast sink.
-3m Bifold door.
-Undercounter lighting.
Ensuite to Main Bedroom
-Wetroom
-Shavers socket
-Sink with drawer below
-Toilet
-Rainfall shower and separate handheld shower
-Heated towel rail
-Built in dressing room to Main Bedroom.
Family Bathroom
-Traditional roll top bath.
-Matching traditional sink & toilet.
-Chrome heated towel rail.
Ensuite Shower Room
-Black shower with matching shower screen
-Black heated towel rail.
-Light up mirror.
-Square sink on black metal stand.
Internal
-Underfloor heating
-Ground floor tiled throughout.
-2 Bedrooms with wooden floors & 2 Bedrooms carpeted.
-Victorian style light switches.
-Original Victorian pine doors.
-TV points in two Lounges and all Bedrooms.
-usb sockets in the Kitchen, Lounges and all Bedrooms.
-Oil fired central heating.
-Limestone window sills.
-Original exposed beams throughout.
External
-Aluminium windows.
-Aluminium doors.
-Aluminium gutters and fascias.
-Enclosed garden north and south with post and rail fencing and Yew hedges.
-Large Patio to the north and south.
-Turfed lawns.
-Double garage 6m x 6m.
-Outside lights.
-Outside tap.
-6 year building warranty.
-Parking for 4 cars plus communal parking for 12 cars.
-Gated entrance with newly refurbished tarmac drive.
An internal viewing is highly recommended to see this Unique & Bespoke Barn Conversion and its Stunning Location.
Entrance Hall
Living Room
5.79m x 5.44m - 18'12” x 17'10”
Unassigned
5.89m x 5.44m - 19'4” x 17'10”
Dining Family Room
5.89m x 5.44m - 19'4” x 17'10”
Kitchen Breakfast Room
5.44m x 5.44m - 17'10” x 17'10”
WC
First Floor Landing
Bedroom 1
3.94m x 3.38m - 12'11” x 11'1”
En-Suite 1
1.83m x 1.83m - 6'0” x 6'0”
Bedroom 2
5.92m x 3.78m - 19'5” x 12'5”
En-Suite 2
2.87m x 1.5m - 9'5” x 4'11”
Bedroom 3
3.78m x 2.84m - 12'5” x 9'4”
Bedroom 4
4.7m x 1.83m - 15'5” x 6'0”
Bathroom
3.07m x 2.06m - 10'1” x 6'9”
Property info
For more information about this property, please contact
Pygott & Crone - Grantham, NG31 on +44 1476 218946 * (local rate)
Disclaimer
Property descriptions and related information displayed on this page, with the exclusion of Running Costs data, are marketing materials provided by Pygott & Crone - Grantham, and do not constitute property particulars. Please contact Pygott & Crone - Grantham for full details and further information. The Running Costs data displayed on this page are provided by PrimeLocation to give an indication of potential running costs based on various data sources. PrimeLocation does not warrant or accept any responsibility for the accuracy or completeness of the property descriptions, related information or Running Costs data provided here.



































.png)

