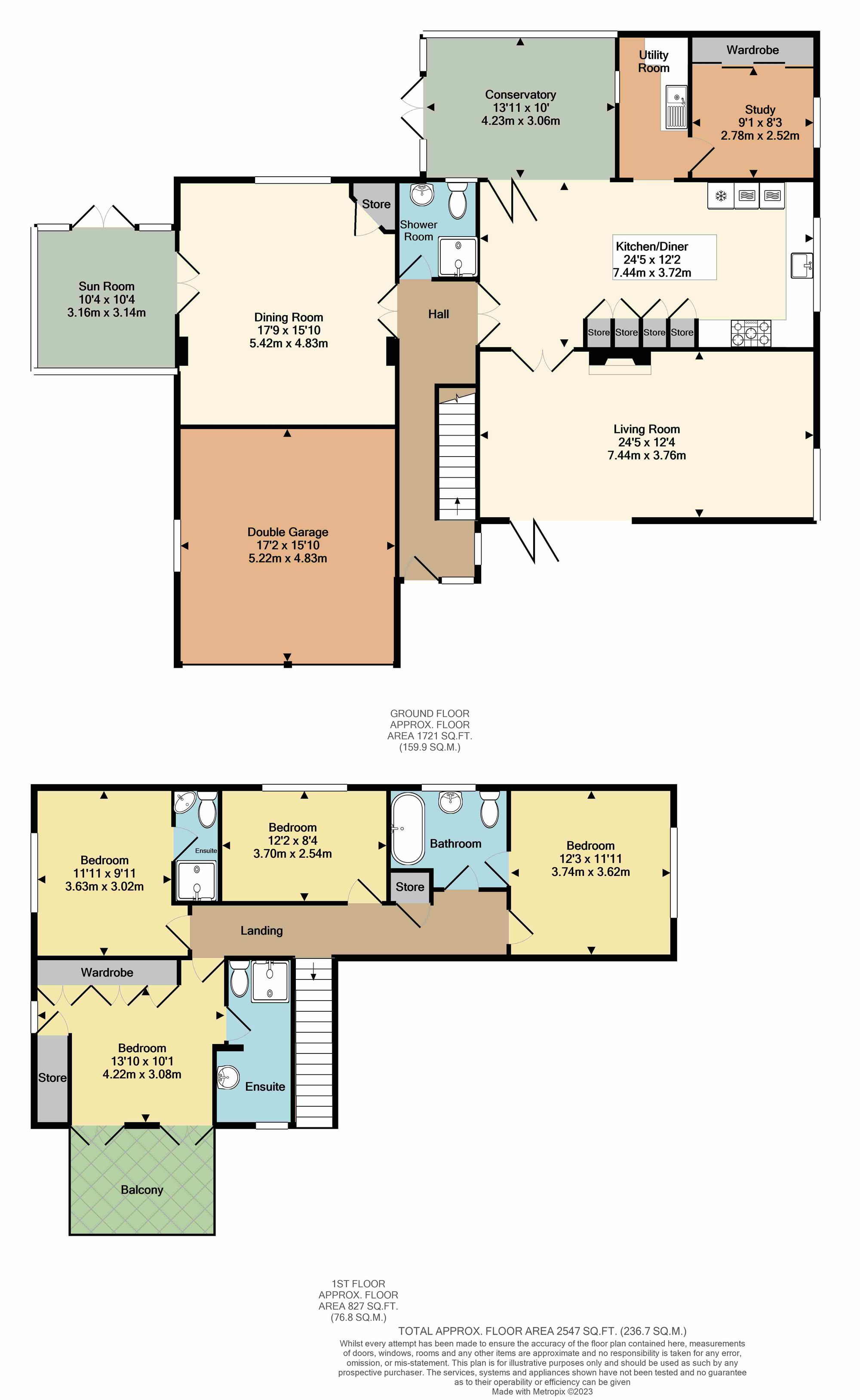Detached house for sale in Benacre Road, Whitstable CT5
* Calls to this number will be recorded for quality, compliance and training purposes.
Property features
- Modern Detached House
- Excellent Condition
- Prime Location
- Easy Access To The Town
- Lovely lounge with vaulted ceiling and doors onto the terrace.
- Well appointed kitchen/breakfast room with integrated appliances
- Good sized gardens laid mainly to lawn
- Four Bedrooms Two with En-suites
- Off Street Parking and a Double Garage
Property description
**Offers In Excess of £750,000**
Found in a desirable and sought after location within easy access to the Whitstables fashionable town centre with its eclectic mix of independent shops, bars and restaurants is this delightful individually designed detached four bedroom family home. The property has been maintained in excellent condition throughout and provides spacious, versatile and well proportioned living accommodation.
The accommodation briefly comprises to the ground floor entrance hall, a delightful lounge with vaulted ceiling, burner and bi-fold doors leading onto the large terrace. There is a dining room, study, conservatory, a spacious and well appointed kitchen/diner with a comprehensive range of units and integrated appliances. There is also a useful utility room. To the first floor there are four bedrooms two with en-suites and a Jack and Jill family bathroom. The master bedroom also enjoys its own balcony with views of the Downs. Outside there is the mature gardens, with a variety of trees and shrubs bordering the lawned areas. There is also a large private patio area. There is off street parking on the driveway leading to the double garage with electric door.
As well as being within easy access to Whitstable town centre the Cathedral city of Canterbury is within 7 miles where you will find a wider variety of of shopping, dining and recreational facilities as well a number of highly regarded schools in both the public and private sectors
Identification checks
Should a purchaser(s) have an offer accepted on a property marketed by Miles & Barr, they will need to undertake an identification check. This is done to meet our obligation under Anti Money Laundering Regulations (aml) and is a legal requirement. | We use a specialist third party service to verify your identity provided by Lifetime Legal. The cost of these checks is £60 inc. VAT per purchase, which is paid in advance, directly to Lifetime Legal, when an offer is agreed and prior to a sales memorandum being issued. This charge is non-refundable under any circumstances.
EPC Rating: C
Location
The popular seaside town of Whitstable is situated on the stunning North Kent coast, 7 miles north of the historical city of Canterbury and less than 60 miles from central London. With its quaint alley ways, colourful high street and peaceful shingle beaches this town has a lot to offer both residents and holiday makers.
This town is famous for its working harbour and oysters, which have been collected in the area since Roman times and celebrated at the annual July Whitstable Oyster Festival.
For entertainment there are excellent water sport facilities, plenty of art galleries, and a wealth of independently run restaurants, boutiques and cafes to enjoy along the vibrant high street. The Crab and Winkle Way, one of the earliest passenger railways and the first ever steam-powered railway in the world, follows the disused railway line between Canterbury and Whitstable, and is now a popular walking and cycle route through woods and countryside.
Road links via the A299 Thanet Way give easy access to the M2 for travel to London and beyond. Whitstable also has a main line train station providing fast and frequent links into London Victoria (1hr 30 mins) and London St Pancras (1hr 11mins).
Ground Floor
Leading to
Living Room (7.44m x 3.76m)
Kitchen/Diner (7.44m x 3.72m)
Dining Room (5.42m x 4.83m)
Sun Room (3.16m x 3.14m)
Conservatory (4.23m x 3.06m)
Study (2.78m x 2.52m)
First Floor
Leading to
Bedroom (3.63m x 3.02m)
En-Suite
With shower, wash hand basin and toilet
Bedroom (3.70m x 2.54m)
Bathroom
With bath, wash hand basin and toilet
Bedroom (3.74m x 3.62m)
Bedroom (4.22m x 3.08m)
En-Suite
With shower, wash hand basin and toilet
Parking - Garage
Parking - Driveway
Property info
For more information about this property, please contact
Miles & Barr - Exclusive, CT1 on +44 1227 319149 * (local rate)
Disclaimer
Property descriptions and related information displayed on this page, with the exclusion of Running Costs data, are marketing materials provided by Miles & Barr - Exclusive, and do not constitute property particulars. Please contact Miles & Barr - Exclusive for full details and further information. The Running Costs data displayed on this page are provided by PrimeLocation to give an indication of potential running costs based on various data sources. PrimeLocation does not warrant or accept any responsibility for the accuracy or completeness of the property descriptions, related information or Running Costs data provided here.








































.png)

