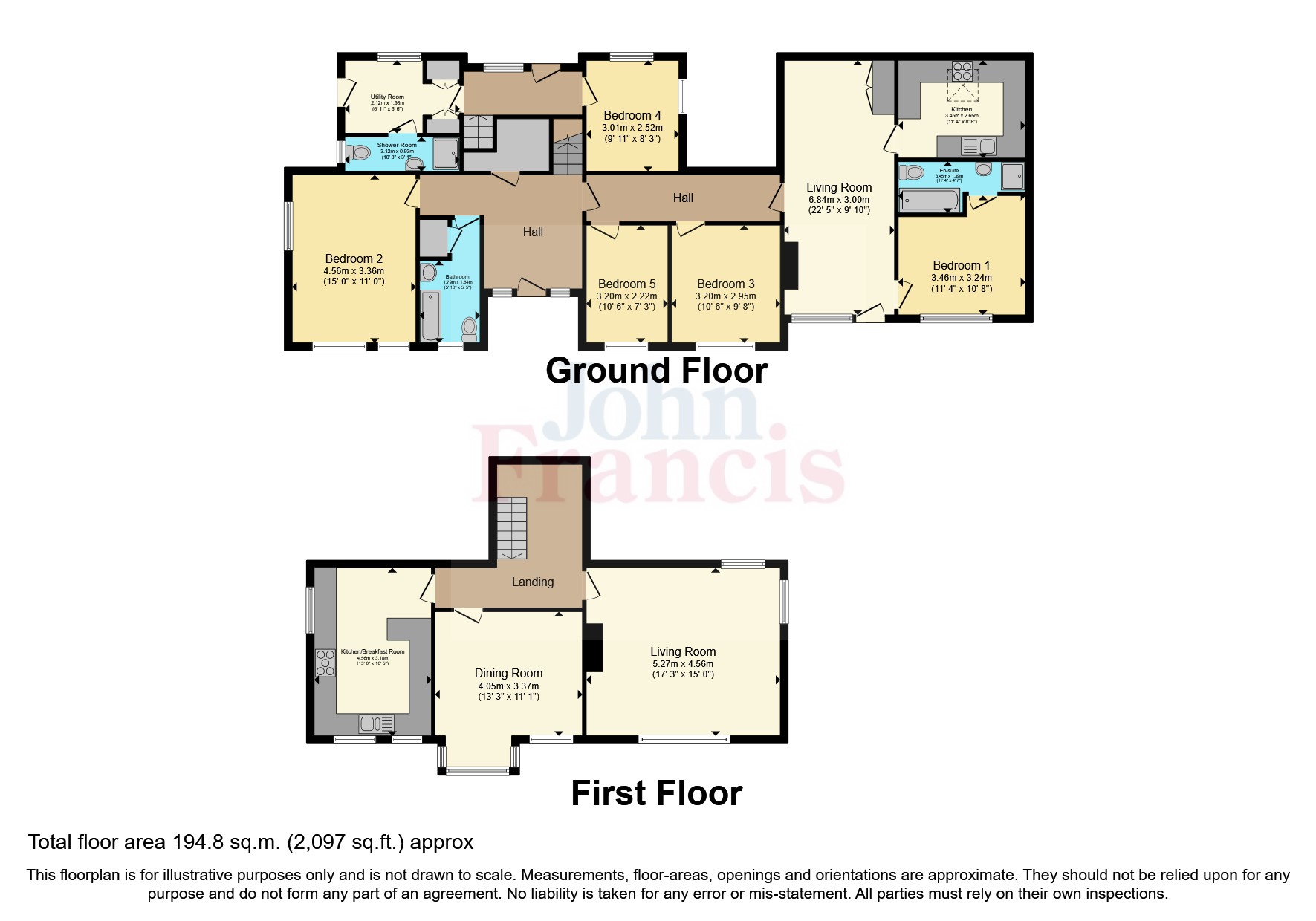Detached house for sale in Wisemans Bridge, Saundersfoot, Narberth, Pembrokeshire SA67
* Calls to this number will be recorded for quality, compliance and training purposes.
Property description
*** idyllic 4 bedroomed home with one bed annex*** Located in an extremely sought after location and within walking distance to the beach this well presented family home is located on a large elevated plot designed as an upside down house over three levels in order to maximise the light and beautiful countryside views. Perfect for multi-generational households or clients looking to have an AirBnB income from the annexe. The main house comprises of 4 bedrooms, 2 reception rooms and 2 bathrooms and the self-contained annex has a living room, kitchen and en-suite bedroom. Externally the well maintained and established gardens provide multiple seating areas designed to take advantage of the glorious views.
The beach at Wisemans is only a short walk away and Amroth and Saundersfoot beaches are just a short drive.
Saundersfoot provides good local amenities and there is a supermarket in Kilgetty, just a 2 minute drive away.
Entrance Hall
Steps lead to covered entrance porch with glazed door and matching side panel leading to entrance hall with fitted carpet, ceiling light x 2, storage cupboard, carpeted stairs to 1st floor, doors to various rooms
Bathroom
Vinyl floor, ceiling light, radiator, timber panelled bath, low level W.C., pedestal wash hand basin. Fully tiled walls, storage cupboard, double glazed window to front
Bedroom 2 (4.57m x 3.35m)
Fitted carpet, ceiling light, radiator, double glazed window to front with super rural views, further double glazed window to side, range of fitted wardrobes with overhead storage
Bedroom 3 (3.2m x 2.95m)
Fitted carpet, ceiling light, radiator, double glazed window to front
Bedroom 4 (3.02m x 2.51m)
Fitted carpet, ceiling light, radiator, double glazed window to front
Landing
Tiled floor, ceiling light, glazed stable door to rear with glazed side panel, carpeted stairs to 1st floor, door to utility room and bedroom 5
Bedroom 5 (3.02m x 2.51m)
Fitted carpet, ceiling light, radiator, double aspect double glazed windows to rear
Utility/Storage Room
Vinyl floor, ceiling light, storage cupboard, storage cupboard housing boiler, plumbing in place for automatic washing machine, double glazed window to rear, stable door leads to side of property, door to shower room
Shower Room
Vinyl Floor, ceiling light, radiator, shower cubicle, vanity wash hand basin, low level W.C., part timber panelled walls, obscure double glazed window to side
1st Floor Landing
Galleried Landing with fitted carpet, ceiling light, radiator, doors to living room, dining room and kitchen
Living Room (5.26m x 4.57m)
An exceptionally bright and spacious room with glazed window to front providing stunning countryside views and further glazed windows to rear and side, timber sloped ceiling, radiator, wall light x 3, fireplace
Dining Room (4.04m x 3.38m)
Fitted carpet, ceiling light, radiator, glazed windows x 2 to front with beautiful countryside views
Kitchen/Breakfast Room (4.57m x 3.18m)
Vinyl floor, ceiling light, radiator, triple aspect glazed windows with 2 to front and one to side providing the super rural views, range of wall and base units leading to brekfast bar incorporating one and half sink drainer unit, space for electric range oven, plumbing for automatic dishwasher and automatic washing machine, space for fridge and complimented by tiled worktop and part tiled walls
Annex
Currently running as a successful self catering holiday let via Puffin Holidays this beautiful presented annex compises of lounge/diner, kitchen and en-suite bedroom, it has a seperate central heating system and is metered electrically from the main house
Annex Living Room/Diner
5.26m x 15 - Fitted carpet, exposed timber beams, radiator, wall light x 2, double glazed patio doors with rural views lead to patio area, built in cupboard, doors to kitchen and bedroom
Annex Kitchen (3.45m x 2.64m)
Timber laminate floor, exposed timber beams, Velux window, radiator, range of wall and base units with worktop over, built in electric oven, 4 ring gas hob with extractor over, sink drainer unit, plumbing for automatic washing machine, space for tumble drier, fridge/freezer, part tiled walls
Annex En-Suite Bedroom (3.45m x 3.25m)
Timber laminate floor, exposed timber beams, radiator, wall heater, double glazed window to fore
Externally
This idyllic property is set in approx three quarters of an acre. To the front of the property there are a couple of patio seating areas designed to take full advantage of the fabulous countryside views, the driveway provides parking for multiple vehicles with lawn to the side together with a well established array of mature shubs and flowers.
To the rear is a paved patio, large lawn with range of mature shrubs and timber shed.
Services
We are advised mains water and electricity are connected. Private drainage. Lpg heating. Council Tax Band G.
Property info
For more information about this property, please contact
John Francis - Tenby, SA70 on +44 1834 487000 * (local rate)
Disclaimer
Property descriptions and related information displayed on this page, with the exclusion of Running Costs data, are marketing materials provided by John Francis - Tenby, and do not constitute property particulars. Please contact John Francis - Tenby for full details and further information. The Running Costs data displayed on this page are provided by PrimeLocation to give an indication of potential running costs based on various data sources. PrimeLocation does not warrant or accept any responsibility for the accuracy or completeness of the property descriptions, related information or Running Costs data provided here.










































.png)

