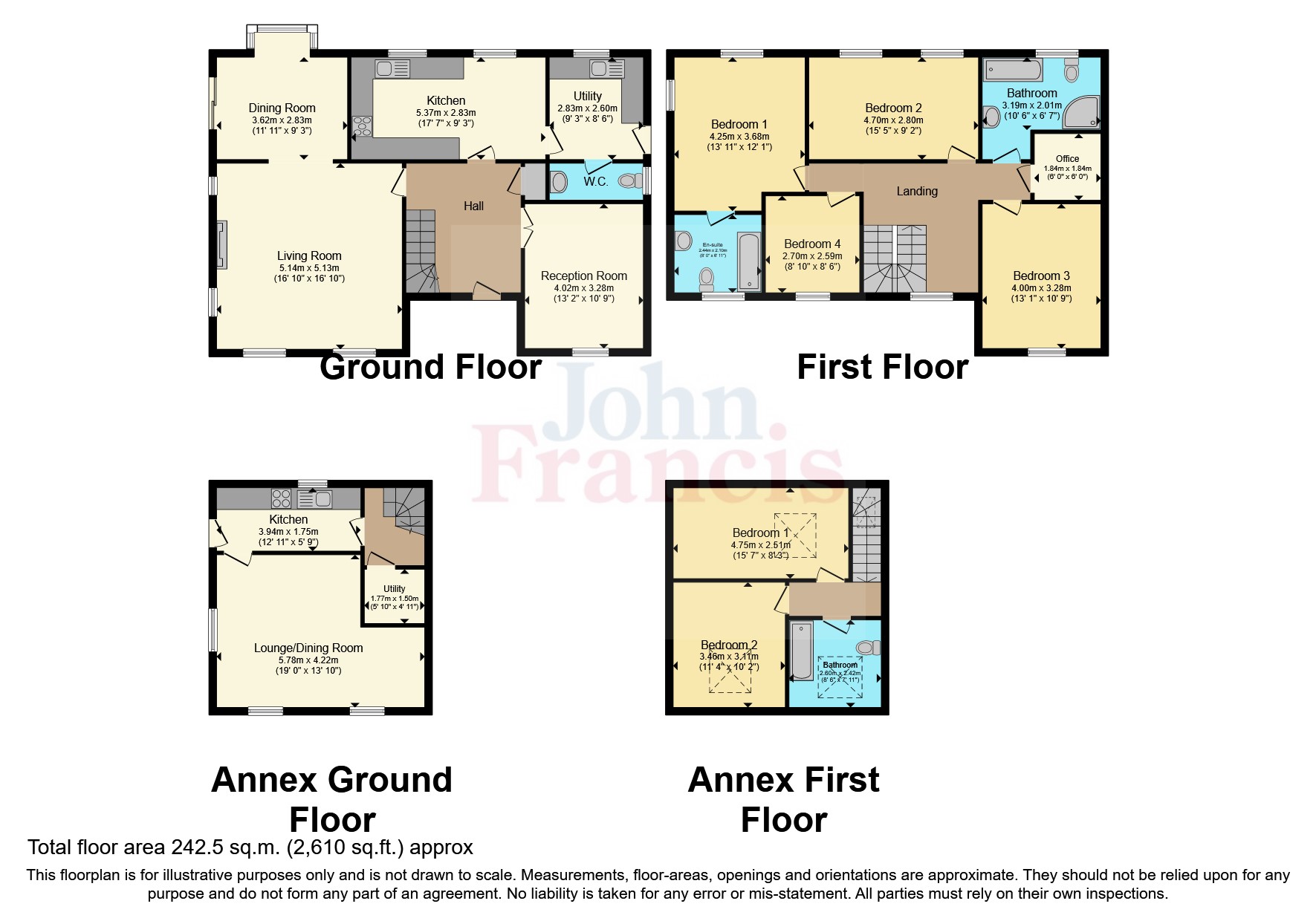Detached house for sale in Maes Elwyn John, Reynalton, Kilgetty SA68
* Calls to this number will be recorded for quality, compliance and training purposes.
Property features
- Substantial 4 Bed Executive Styled Home
- Detached 2 Bed Annex
- Sought After Village Location
- Close To Glorious South Pembrokeshire Coast
Property description
*** spacious detached home with 2 bed annex *** A substantial executive styled 4 bedroom home with a 2 bedroomed annex located in the popular village of Reynalton. The main home enjoys spacious, bright and airy accomodation throughout with kitchen/diner, living room, dining room, 2 reception room, utility to the ground floor and 4 bedrooms, master en-suite, office and family bathroom to the 1st floor. The detached annex offers 2 double bedrooms, bathroom, kitchen, utility and lounge/diner and is ideal for relative accomodation or growing families. Externally the property is surrounded by neat lawns and a driveway provides parking for mutilple vehicles.
Located on a private cul de sac in this peaceful and sought after village of Reynalton which is a few minutes drive from the bustling former market town of Narberth which offers a wide range of amenities. The resorts of Tenby and saundersfoot are a 10 minute drive offering superb beaches and coastal walks and there are many holiday attractions to be enjoyed in the locality.
Hall
Spacious hallway with travertine floor tiles, carpeted returning staircase to 1st floor, double glazed doors leading to reception room, glazed door to living room, glazed door to kitchen, built in storage cupboard.
Reception Room (4.01m x 3.28m)
Double glazed window overlooking front garden
Living Room (5.13m x 5.13m)
Spacious room with 2 double glazed windows overlooking front garden, a double glazed window to side, feature brick fireplace with beam over housing large wood burner. An opening leads to
Dining Room (3.63m x 2.82m)
Light and airy room with double glazed bay window overlooking rear garden, double glazed French doors leading to rear garden.
Kitchen/Diner (5.36m x 2.82m)
The kitchen spans most of the rear of the property and leads into the dining area. The kitchen has a range of oak wall and base units with expanse of worktop over and includes a range of appliances. There are 2 double galzed windows to the rear and a door leads to the utility room.
Utility Room (2.82m x 2.6m)
Range of base units with worktop over, sink drainer unit. Double glazed window to rear, door to cloak room and double glazed door to rear of property. Lpg combination boiler.
W.C.
Low level W.C., pedestal wash hand basin. Obscure diuble glazed window to side.
1st Floor Landing
Doors to various rooms. Double glazed window to fore.
Master Bedroom (4.24m x 3.68m)
Bright and spacious room with double glazed window to rear and further double glazed window to side. Door to
En-Suite Bathroom (2.34m x 2.26m)
Panel Bath with shower over. Low level W.c., pedestal wash hand basin, complimented by fully tiled walls. Obscure double glazed window to fore.
Bedroom 2 (4.7m x 2.8m)
Double bedroom with 2 double glazed windows to the rear.
Bedroom 3 (4m x 3.28m)
Double bedroom with double glazed window to fore.
Bedroom 4 (2.7m x 2.6m)
Double glazed window to fore.
Office (1.83m x 1.83m)
Bathroom (3.2m x 2m)
Panel Bath, Shower Cubicle, low level W.C., pedestal wash hand basin, obscure double glazed window to rear.
Detached Annex
Comprising spacious reception/diner and well planned galley kitchen, utility room to the ground floor and 2 double bedrooms and bathroom to 1st floor.
Lounge/Dining Room (5.8m x 4.22m)
Door from kitchen lead to the lounge/diner which has a pair of double glazed windows to the fore, double glazed window to side.
Kitchen (3.94m x 1.75m)
Galley kitchen fitted with a range of wall and base units with worktop over. Sink drainer unit. Double glazed window to rear. Door to inner hall.
Utility Room (1.78m x 1.5m)
Lpg combination boiler.
1st Floor
Doors to bedrooms 1,2 and bathroom
Bedroom 1 (4.75m x 2.51m)
Bedroom 2 (3.45m x 3.1m)
Bathroom (2.5m x 2.18m)
Externally
The gardens are laid to lawn to the front, side and rear and a large driveway is located to the right hand side providing parking for multiple vehicles.
Services
We are advised mains electricity, water and drainage are connected to the properties. Oil fired central heating. Council Tax Band G.
Property info
For more information about this property, please contact
John Francis - Tenby, SA70 on +44 1834 487000 * (local rate)
Disclaimer
Property descriptions and related information displayed on this page, with the exclusion of Running Costs data, are marketing materials provided by John Francis - Tenby, and do not constitute property particulars. Please contact John Francis - Tenby for full details and further information. The Running Costs data displayed on this page are provided by PrimeLocation to give an indication of potential running costs based on various data sources. PrimeLocation does not warrant or accept any responsibility for the accuracy or completeness of the property descriptions, related information or Running Costs data provided here.



























.png)

