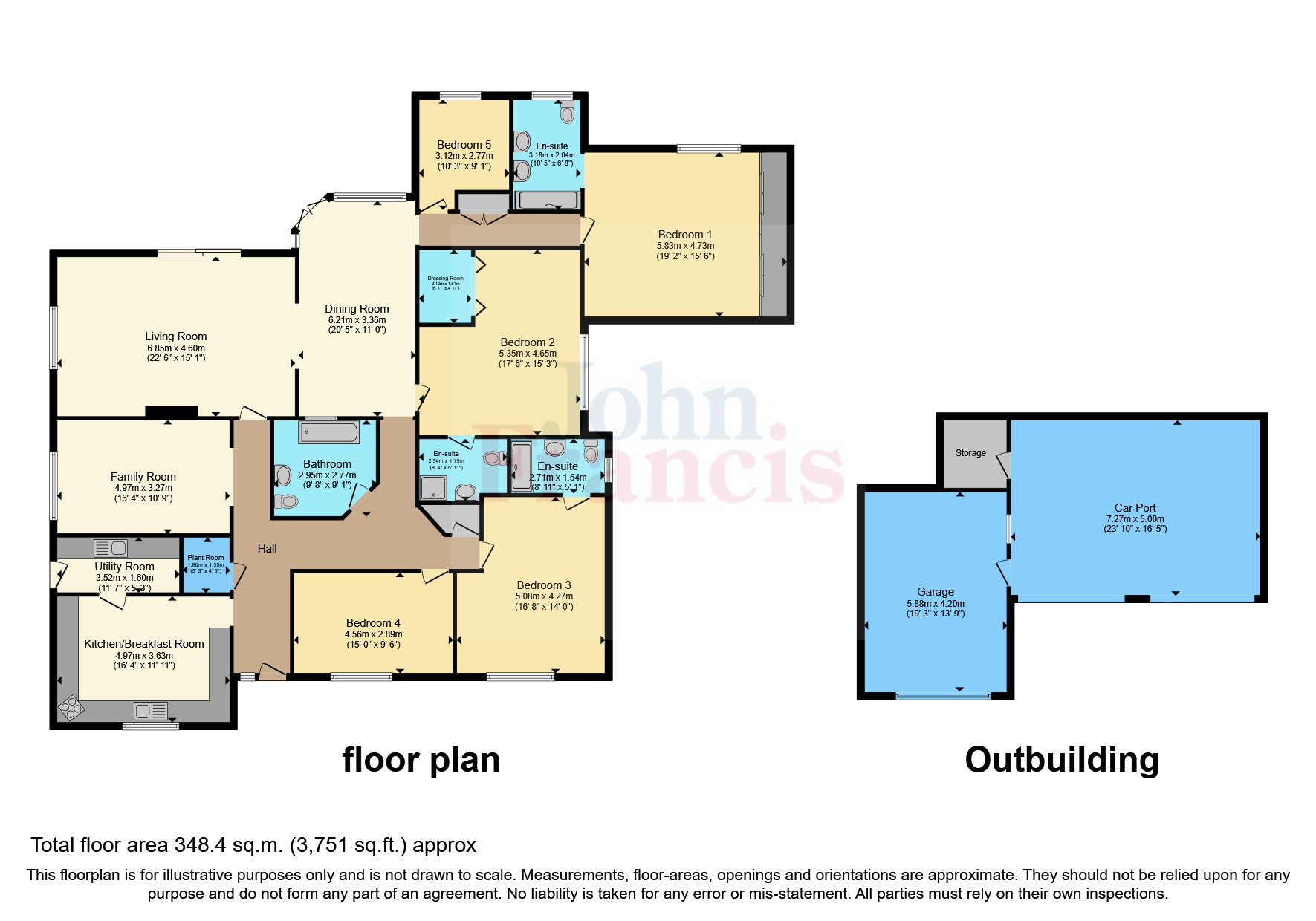Bungalow for sale in Green Meadow Close, East Williamston, Tenby, Pembrokeshire SA70
* Calls to this number will be recorded for quality, compliance and training purposes.
Property features
- Quality Home in Sought After Area
- Large Plot with Double + Single Garage
- 5 Bedrooms, 3 En-Suite
Property description
***beautifully presented family home in popular village*** Located on a quiet cul-de-sac in a popular village this extremely well presented family home offers 4 double bedrooms, 3 en-suite, bedroom 5/family room, modern kitchen and family bathroom and a spacious openplan living and dining room opening out onto the private rear garden. There is a long sweeping drive to the front with parking for multiple vehicles which leads to the double carport and large garage.
East Williamston is an attractive village community with a church and village hall. It is located just off the A477 enabling ease of access to the nearby towns and coastal villages. Many of the local tourist attractions are just within a few minutes drive. As are the magnificent beaches at Saundersfoot and Tenby.
Entrance Hall
Front door with matching side panel leads to entrance hall with fitted carpet, radiator, storage cupboard housing the boiler, doors leads to kitchen, dining room and lounge and leads to an inner hall which has fitted carpet, ceiling light, access to loft space and doors leading to bathroom, bedrooms 3,4 and 5.
Kitchen (4.98m x 3.63m)
A bright modern kitchen with tiled floor, inset ceiling lights, radiator, range of modern wall and base units with worktop over incorporating a one and half stainless steel sink unit, 5 ring gas hob with stainless steel extractor over, double built in oven, integrated dishwasher, space for large fridge/freezer, complicated by part tiled walls, double glazed windows to front and side, glazed door leads to utility room
Utility Room (3.53m x 1.57m)
Tiled floor, ceiling light, range of modern wall and base units incorporating a stainless steel sink drainer unit, plumbing for automatic washing machine, part tiled walls, double glazed door to rear
Family Room (4.98m x 3.28m)
Fitted carpet, wall light x 2, radiator, double glazed window to side
Living Room/Dining Room (6.86m x 4.6m)
A beautifully spacious, bright openplan room comprising living and dining areas with French doors leading to garden from both the living area and dining area. The living area has fitted carpet, inset ceiling light, radiator x 2, fireplace housing gas fire, double glazed window to side and there is an archway opening to the dining area which has fitted carpet, inset ceiling lights, radiator, large Velux window, archway to inner hall which leads to bedrooms 1 and 5
Inner Hall
Fitted carpet, inset ceiling lights, access to loft space, double built in wardrobe with radiator
Bedroom 5 (3.12m x 2.77m)
Fitted carpet, ceiling light, radiator, double glazed window to rear
Bedroom 1 (5.84m x 4.72m)
Fitted carpet, ceiling light, radiator, wall light x 2,2 x double built in mirrored wardrobes, opening to en-suite
En-Suite (3.25m x 2.03m)
Tiled floor, inset ceiling lights, radiator, obscure double glazed window to rear, suite comprising large glazed, tiled shower cubicle, his and hers vanity wash hand basin, low level W.C., complimented by fully tiled walls
Bedroom 2 (5.33m x 4.65m)
Fitted carpet, ceiling light, radiator, large double walk in wardrobe, double glazed window to side
En-Suite
Tiled floor, inset ceiling lights, radiator, suite comrising shower cubicle, pedestal wash hand basin, low level W.C., complimented by part tiled walls
Bathroom (2.95m x 2.77m)
Tiled floor, inset ceiling lights, ceiling light, upright radiator, Jacuzzi bath, low level W.c., wash hand basin, complimented by fully tiled walls
Bedroom 3 (5.08m x 4.27m)
Fitted carpet, ceiling light x 2, radiator, double glazed window to fore, door to en-suite
En-Suite (2.72m x 1.55m)
Tiled floor, ceiling light, heated towel rail, large walk in shower cubicle, vanity wash hand basin, low level W.C., complimented by fully tiled walls, obscure double glazed window to side
Bedroom 4 (4.57m x 2.9m)
Fitted carpet, ceiling light, radiator double glazed window to fore
Double Car Port (7.26m x 5m)
With electric doors
Garage (5.87m x 4.2m)
With up and over doors, stone shed to rear, power connected
Externally
An impressive sweeping tarmac drice with parking for multiple vehicles lead to this beautifully presented quality home with lawn and hedge boundaries. To the rear is a large level private garden with spacious setaing areas and hedged boundaries.
Services
We are advised that mains electricity, water and drainage are connected. Oil fired central heating. Council Tax Band G.
Property info
For more information about this property, please contact
John Francis - Tenby, SA70 on +44 1834 487000 * (local rate)
Disclaimer
Property descriptions and related information displayed on this page, with the exclusion of Running Costs data, are marketing materials provided by John Francis - Tenby, and do not constitute property particulars. Please contact John Francis - Tenby for full details and further information. The Running Costs data displayed on this page are provided by PrimeLocation to give an indication of potential running costs based on various data sources. PrimeLocation does not warrant or accept any responsibility for the accuracy or completeness of the property descriptions, related information or Running Costs data provided here.



























.png)

