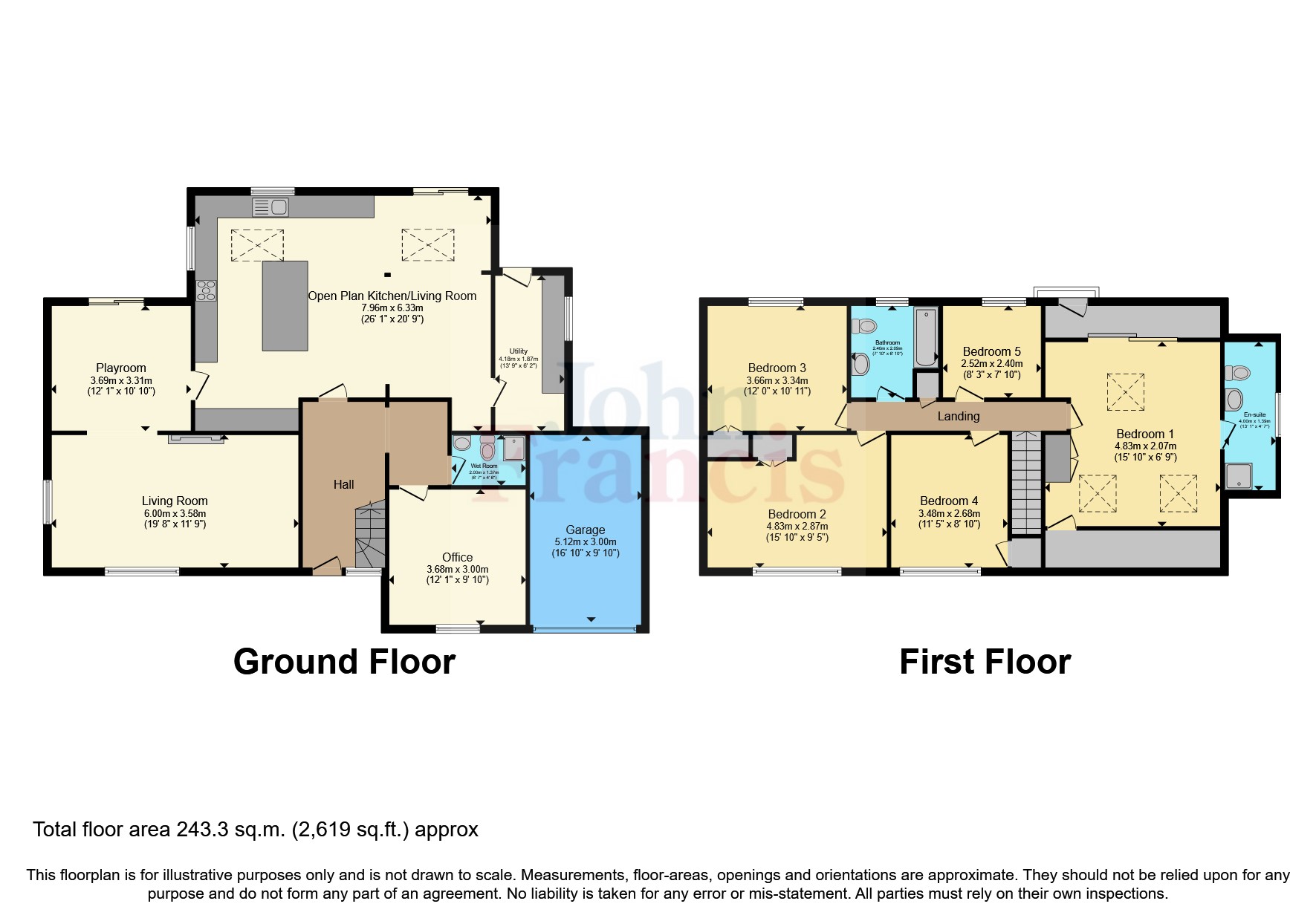Detached house for sale in St. Davids Close, Tenby, Pembrokeshire SA70
* Calls to this number will be recorded for quality, compliance and training purposes.
Property features
- Beautifully Finished to High Standard
- 5 Bedrooms, Master En-suite
- Impressive Open Plan Kitchen/Dining/Living Area
- Additional 3 Reception Rooms
- Walk To Seaside Resort Of Tenby
Property description
***executive style home of distinction***
Located on the popular St David’s Close cul de sac development on the edge of the ever popular seaside resort of Tenby this immaculate 5 bedroomed property will make an impressive family home.
The contemporary living space opens out to the large garden making it ideal for Al Fresco dining. The beautiful 26ft kitchen/living area has many modern design qualities and there are a further 3 reception rooms, 5 bedrooms with the master bedroom complete with an en suite.
The gardens are large with neat lawns and patio areas and are surprisingly private.
The primary and senior schools are within a short walk as is the busy leisure centre.
Tenby is renowned for its pretty harbour, walled town with cobbled streets and offering a range of local shops and facilities.
Entrance Hall
Covered entrance porch, door with matching side panel leads to large welcoming hallway with tiled floor, radiator x 2, carpeted stairs to 1st floor, door to living room, glazed door to openplan kitchen, diner, door to office and downstairs shower room
Office (3.68m x 3m)
Lvt floor, ceiling light, radiator, double glazed window to fore
Shower Room
Tiled floor, inset ceiling light, heated towel rail, vanity wash hand basin and W.C., walk in shower, complimented by part tiled walls
Family Room (7.95m x 6.32m)
An impressive light, spacious family room comprising kitchen, dining and family living areas seperated by a large kitchen island/breakfast bar with recessed ceiling lights, 2 x skylights, double glazed window overlooking the rear garden and double glazed patio doors leading to the large garden.The kitchen is fitted with an extensive range of high quality wall and base units with integral appliances including a double fridge/freezer, electric double oven, microwave, dishwasher, 5 ring gas hob with extractor over and double belfast sink. Doors leads to utility room and play room.
Utility Room (4.2m x 2.8m)
Lvt floor, strip light, double glazed window to side, radiator, range of wall and base units with worktop over, 2 x larder cupboards, double glazed door leads to rear garden
Play Room/Dining Room (3.68m x 3.3m)
Lvt floor, ceiling light, radiator.double glazed patio doors lead to rear garden opening into
Living Room (6m x 3.58m)
Fitted carpet, wall light x 3, radiator x 2, electric log burner, double glazed window to side and further double glazed window to fore, door leading back to entrance hall
1st Floor Landing
Fitted carpet, inset ceiling lights, radiator, doors to all rooms
Bedroom 1 (5.1m x 4.83m)
Fitted carpet, inset ceiling lights, radiator x 2, Velux x 3, undereaves storage, built in wardrobe door to en suite
En-Suite
Tiled floor, inset ceiling lights, heated towel rail, obscure double glazed window to side, suite comprising walk in shower, low level W.C., wash hand basin
Bedroom 2 (4.83m x 2.87m)
Fitted carpet, ceiling light, radiator, double glazed window to fore, double built in wardrobe
Bedroom 3 (3.66m x 3.33m)
Fitted carpet, ceiling light, radiator, double glazed window to rear, triple built in wardrobe
Bedroom 4 (3.48m x 2.7m)
Fitted carpet, ceiling light, radiator, double glazed window to rear
Bedroom 5 (2.51m x 2.4m)
Fitted carpet, ceiling light, radiator, double glazed window to rear
Bathroom
Tiled floor, ceiling light, heated towel rail, suite comprising bath with shower over, vanity wash hand basin and W.C., obscure double glazed window to rear
Garage (5.13m x 3m)
Externally
To the front of the property is paved off road parking for multiple vehicles leading to the garage with lawn to side. To the rear is a large private garden mainly laid to lawn with patio seating area, play area with child friendly cushion flooring plus a feature gravel seating area sheltered by a wooden pergola.
Services
We are advised all mains services are connected to the property. Council Tax Band F.
Property info
For more information about this property, please contact
John Francis - Tenby, SA70 on +44 1834 487000 * (local rate)
Disclaimer
Property descriptions and related information displayed on this page, with the exclusion of Running Costs data, are marketing materials provided by John Francis - Tenby, and do not constitute property particulars. Please contact John Francis - Tenby for full details and further information. The Running Costs data displayed on this page are provided by PrimeLocation to give an indication of potential running costs based on various data sources. PrimeLocation does not warrant or accept any responsibility for the accuracy or completeness of the property descriptions, related information or Running Costs data provided here.































.png)

