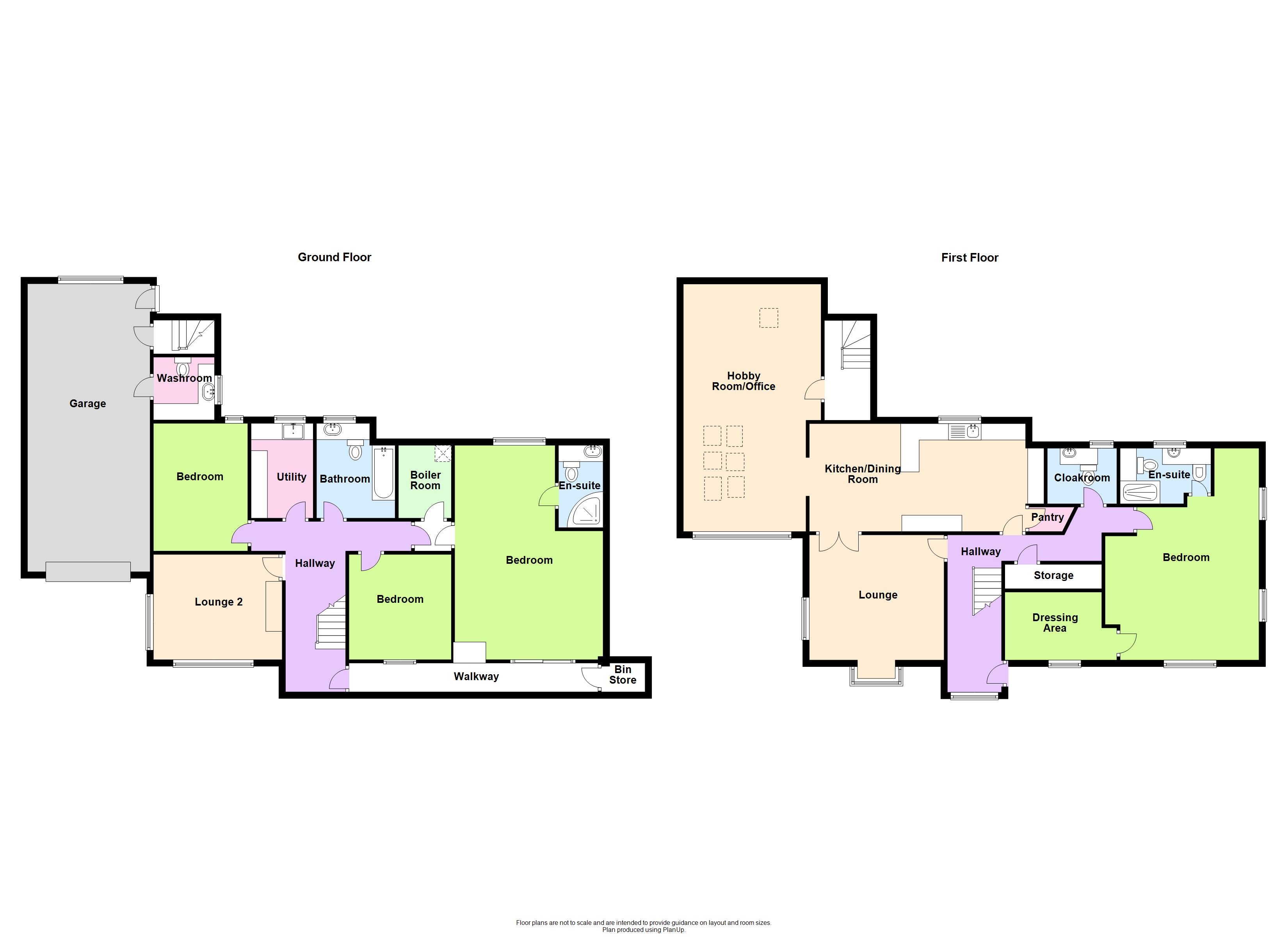Detached house for sale in Ridgeway Meadow, Saundersfoot, Pembrokeshire SA69
* Calls to this number will be recorded for quality, compliance and training purposes.
Property features
- 4 double bedrooms - 2 en-suites
- 2 living rooms
- Kitchen/dining room
- Double garage
- Gardens & patio
- Large office/hobby room
Property description
FBM Tenby are delighted to offer for sale this spacious, split level detached house which occupies a larger than average plot and is located within a quiet cul de sac and in walking distance of the centre of Saundersfoot, its beaches and harbour. The property benefits from far reaching views over the surrounding landscape and coastline beyond.
The accommodation briefly comprises: Hallway, master bedroom with en suite & dressing room, kitchen/dining room, hobby room/office, access to integral double garage, lounge with coastal view from picture window on the first floor, with three further double bedrooms and family bathroom, utility room and second lounge on the lower floor. Externally, there are landscaped gardens to the rear and side of the property with fabulous coastal & countryside views. The property also benefits from solar panels with an annual income circa £2600pa and 7KW charger for an electric vehicle.
This truly is a stunning family home which would also be ideal for multi-generational living.
Saundersfoot offers various local amenities including beautiful beaches and a selection of public houses/restaurants. The larger town of Tenby is approximately two miles distant and offers a larger selection of shops and amenities, as well as a choice of golden sandy beaches.
From Saundersfoot proceed on to Cambrian Terrace following the one way system turning right up and around, turning left into The Ridgeway, follow the road for approximately 200 yards turning left into Ridgeway Meadow.Gardens to the front, side and rear of the property, patio, mature borders, 3 drives with parking for 5 additional vehicles and access to a double garage.4 double bedrooms
2 living rooms
Double garage
En suite X2
gardens & patio
Entrance Hall - Upper Level (5.72m x 1.88m)
Part glazed front door leading in to hallway, fitted carpet, access to boarded loft space, storage cupboards, radiator, staircase to lower level
Living Room 1 (4.267m x 6.496m)
Spacious room offering plenty of natural light and views of the coastline and surrounding countryside. UPVC windows, radiator, oak flooring and wall lights. Glazed doors leading through to kitchen/diner.
Kitchen/Dining Room (3.53m x 7.3166m)
Spacious open plan quality fitted kitchen with space for dishwasher, oven and large fridge freezer, fitted wall & base units, pantry. Lovely dining and seating area just off the kitchen ideal for entertaining. Radiator, oak flooring, stairs leading down to hobby room/office.
Hobby Room (7.21m x 4.554m)
Spacious area currently used as a home office and seating area. Lovely sunny space with picture window to the fore and ceiling Velux windows. Power points, radiator, laminate flooring. Stairs down to double tandem garage space.
Garage (8.864m x 3.579m)
Good size double "Tandem Garage" 2 cars can easily fit in with enough room for storage. Electric door, power points, rear door to external patio area, wh basin and toilet, concrete floor
Cloakroom (2.274m x 2.141m)
UPVC window, fully tiled walls, storage unit, 2 piece suite, laminate flooring, radiator.
Master Bedroom (4.9m x 4.3m)
Oak flooring, Radiator, UPVC windows, radiator, access at opposite sides of the room to both dressing room and en suite.
Dressing Room (2.112m x 2.516m)
UPVC window, plenty of storage space, laminate flooring, radiator
En Suite (3.45m x 2.29m)
UPVC window, modern 4 piece suite in white, separate walk in shower cubicle, tiled walls, laminate flooring, heated towel rail and storage units
Lower Hallway (6.19m x 1.88m)
Taking the stairs from the upper level to the lower hallway, access is allowed to a further 3 double bedrooms, second living room, bathroom, utility room and boiler room. Access to garden and driveways. Laminate flooring, radiator.
Living Room 2 (3.938m x 5.175m)
Spacious second living room on the ground floor offers space and plenty of light. Laminate flooring, UPVC windows, radiator and wall lights.
Utility Room (2.934m x 1.976m)
Plumbing for a washing machine & tumble dryer, stainless steel sink unit UPVC window, half tiled walls, laminate flooring, range of base and wall units.
Bathroom (2.9m x 2.4m)
Bath with shower over, WC, wash hand basin, UPVC window, partially tiled walls, laminate flooring, storage unit, heated towel rail.
Bedroom 2 (2.972m x 3.968m)
Double sized bedroom, UPVC window, laminate flooring, radiator.
Bedroom 3 (3.126m x 3.275m)
Double sized bedroom currently used as a games room. Laminate flooring, UPVC window, radiator.
Bedroom 4 (6.837m x 3.145m)
Double bedroom with en suite. UPVC window, door to the front of property. 2 radiators, wall lights, laminate flooring
En Suite (2.74m x 1.37m)
Tiled walls, heated towel rail, W.C. Wash hand basin, laminate flooring, walk in shower cubicle.
Boiler Room
Containing Worcester Bosch gas fired heating boiler, plenty of storage and laundry drying area.
Under Stairs Storage
Property info
For more information about this property, please contact
FBM - Tenby, SA70 on +44 1834 487948 * (local rate)
Disclaimer
Property descriptions and related information displayed on this page, with the exclusion of Running Costs data, are marketing materials provided by FBM - Tenby, and do not constitute property particulars. Please contact FBM - Tenby for full details and further information. The Running Costs data displayed on this page are provided by PrimeLocation to give an indication of potential running costs based on various data sources. PrimeLocation does not warrant or accept any responsibility for the accuracy or completeness of the property descriptions, related information or Running Costs data provided here.












































.png)


