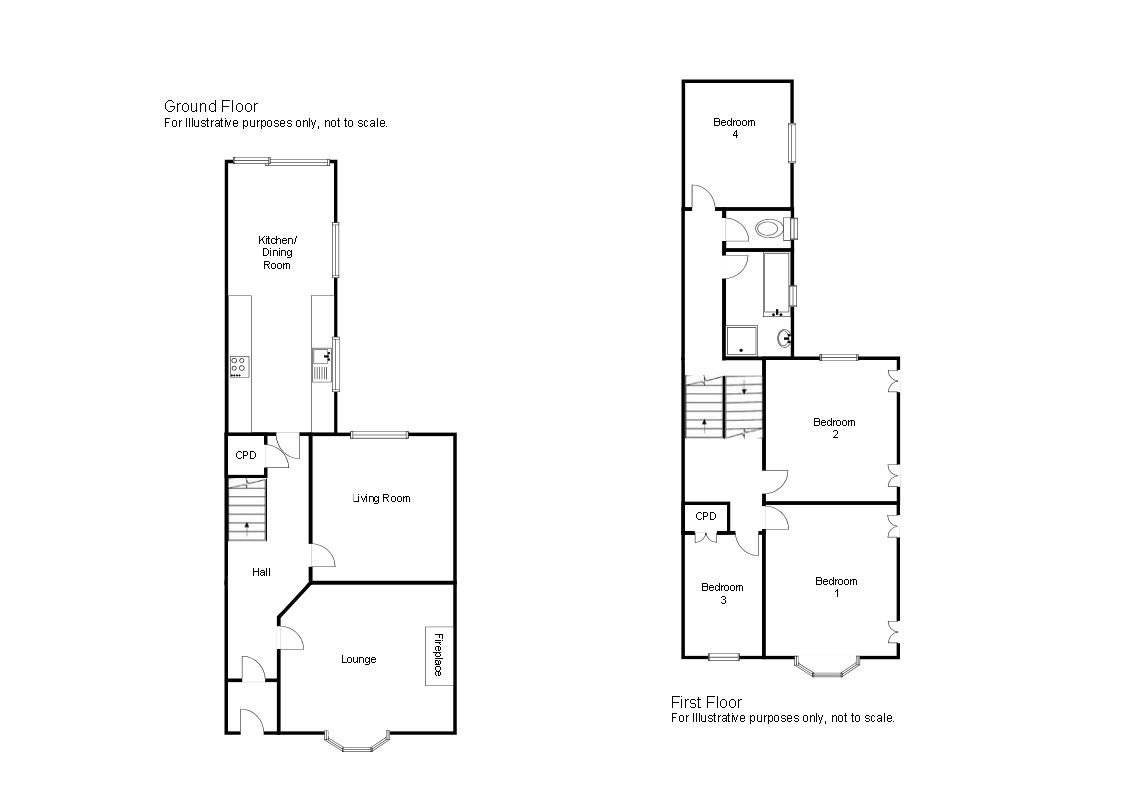Terraced house for sale in The Briary, 5 Queens Parade, Tenby SA70
* Calls to this number will be recorded for quality, compliance and training purposes.
Property features
- Impressive Mid Terrace Period Property
- Highly Sought After Location
- 4 Bedrooms 1 Bathroom, 2 Reception Rooms
- 25' Kitchen/Dining Room
- Beautiful Sea and Countryside Views From The First Floor
- A Stone's Throw From Tenby's South Beach, Coastal Path & Golf Club
- A Perfect Blend Of Traditional Elegance With Chic Modern Design
- Low Maintenance Gardens To Front & Rear
- A Superb Family Home Or Investment Property
- EER - tbc
Property description
The Property
The Briary, 5 Queens Parade is a sumptuous mix of contemporary living with classic period features. Queens Parade could be described as one of the best areas in the county; rarely do properties come available in this particular area of Tenby. The Briary is a beautifully presented Victorian mid terrace house located within easy walking distance to Tenby's famous South Beach. The house also enjoys stunning sea views towards South Beach and Giltar Point from the upper floor and benefits from gas central heating and double glazing throughout. The bright and spacious accommodation comprises Entrance Porch, Hall, Lounge, Living Room, Kitchen/Dining Room on the Ground Floor. On the First Floor you will find a Family Bathroom, separate WC and Four Bedrooms. The property is approached from the front via an ornate storm porch with a pretty enclosed courtyard. To the rear is a good size paved patio with ample space for al fresco dining. There is also great potential to convert the attic into additional accommodation. Just a stones throw from Tenby town centre and it's beautiful beaches, 5 Queens Parade would make a wonderful family home or investment and viewing is highly recommended.
Storm Porch
Enter through ornate Storm Porch with pitched roof, glazed to each side with integral seating.
Porch
Enter through uPVC door with frosted fanlight above. Original floor tiles. Hardwood timber door with stained glass pane into Hallway.
Hallway
Staircase to First Floor with large cupboard under. Doors to all rooms.
Lounge - 4.78m x 4.55m (15'8" x 14'11")
Large bay window to front. Electric flame effect fireplace with wooden mantel and polished slate hearth with feature alcoves to each side.
Living Room - 4.06m x 3.84m (13'4" x 12'7")
Large window to rear. Alcoves with built in cupboards.
Kitchen/Dining Room - 7.7m x 2.82m (25'3" x 9'3")
Spacious open plan space with two large windows to the side and sliding glazed doors to the rear leading to the sun terrace.
Kitchen
Fitted with a range of wall and base units with matching worktop. Inset stainless steel sink and drainer with mixer tap over. Space and connection for duel fuel cooker with extractor over, fridge freezer, washing machine and dishwasher. Wall mounted Vaillent gas combi boiler with smart thermostat controls. Part tiled walls Tiled floor.
Dining Area
Ample space for family sized dining suite.
First Floor Half Landing
Doors to Bathroom, WC and Bedroom 4. Velux to the side.
Bedroom 4 - 3m x 2.79m (9'10" x 9'2")
A good sized Double Bedroom. Window to the side.
Bathroom
Frosted window to side. Fitted with matching modern suite comprising panel bath with mixer tap over, pedestal wash hand basin with shaving light over, and mains shower in separate glazed enclosure. Part tiled wall. Vinyl flooring. Heated towel rail. Extractor.
WC
Window to side. WC.
First Floor Landing
Doors to Bedrooms 1,2 and 3. Loft hatch. There is great potential to convert the loft to additional accommodation - the current owners have previously obtained preliminary planning permission to create a fifth bedroom with Velux balcony windows.
Bedroom 1 - 4.78m x 3.33m (15'8" x 10'11")
Generous Double Bedroom. Bay window to front enjoying wonderful sea and countryside views over South Beach and towards Giltar Point and beyond. Double doors to two built in wardrobes
Bedroom 2 - 3.86m x 3.86m (12'8" x 12'8")
Generous Double Bedroom. Large window to the rear.
Bedroom 3 - 3.35m x 2.06m (11'0" x 6'9")
Good sized Single Bedroom, perfect for bunk beds or for use as a Home Office. Large window to the front enjoying wonderful sea and countryside views. Doors to built in wardrobe with cupboard over.
Externally
The property is approached from Queens Parade over a low maintenance courtyard with low stone walls and ornate railings. At the rear is a sizeable paved rear garden which offer a wonderful spot for al fresco dining and barbequing. Gated access from here to a lane from Church Park makes coming home with surfboards and beach paraphernalia easy, with ample storage provide in a brick shed.
Property Information
We are advised the property is Freehold, with all mains services connected.
The property can be sold fully furnished as a going concern to include the holiday letting website and dedicated email address.
5 Queens Parade is also known by "Y Traethdy"
Directions
From our office proceed on foot through the Five Arches and turn right. Continue for a short distance then cross over the road at the junction taking the left turn into Trafalgar Road. At the end of the road, turn right onto Queens Parade and Number 5 will be found on the right after a short distance.
Property info
For more information about this property, please contact
Chandler Rogers, SA70 on +44 1834 487941 * (local rate)
Disclaimer
Property descriptions and related information displayed on this page, with the exclusion of Running Costs data, are marketing materials provided by Chandler Rogers, and do not constitute property particulars. Please contact Chandler Rogers for full details and further information. The Running Costs data displayed on this page are provided by PrimeLocation to give an indication of potential running costs based on various data sources. PrimeLocation does not warrant or accept any responsibility for the accuracy or completeness of the property descriptions, related information or Running Costs data provided here.

























































































.jpeg)

