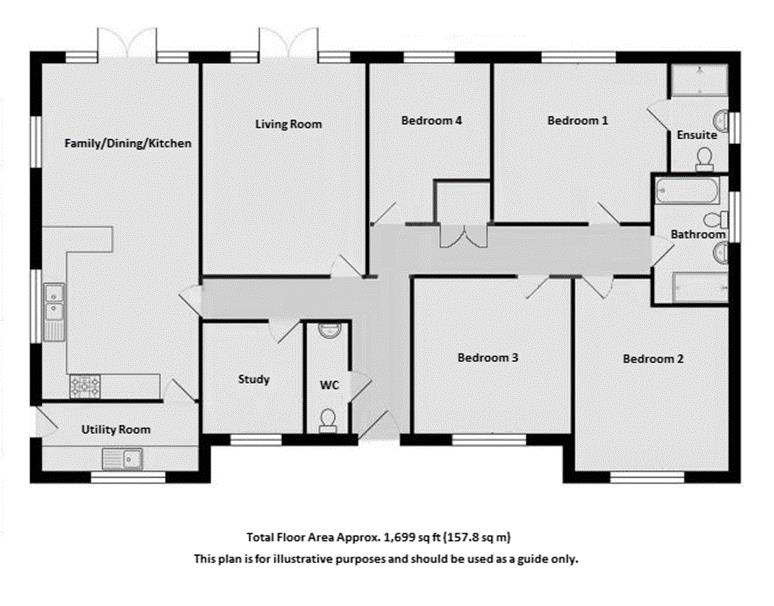Detached bungalow for sale in Acer Drive, Fordham Road, Isleham CB7
* Calls to this number will be recorded for quality, compliance and training purposes.
Property features
- Brand New Detached Bungalow
- 4 Bedrooms - 1 Ensuite
- Air Source Under Floor Heating
- Solar Panels
- Double Garage
- Large Corner Plot
- 10-Year NHBC Warranty
Property description
A brand new individual 4 Bedroom detached bungalow offering approximately 157.8 sq m(1699 sq ft) of accommodation and forming part of a select development of 9 single storey homes located on the south side of the village. The property is finished to a high standard with a large double aspect fitted kitchen/dining room, 4 double bedrooms with 1 ensuite and air source underfloor heating throughout. Additional features include solar panels, a long driveway and a double garage and a large corner plot. Viewing strongly recommended.
Entrance Hall
Cloakroom
With a low-level WC and hand washbasin.
Study (2.44 x 2.69 (8'0" x 8'9"))
Family/Dining/Kitchen Area (3.81 x 8.18 (12'5" x 26'10"))
Stylishly fitted and with integrated appliances, doors to garden.
Utility/Lobby
With worksurface, sink and space for washing machine, door to garden.
Living Room (3.96 x 5.15 (12'11" x 16'10"))
Doors to garden.
Bedroom 1 (4.21 x 3.87 (13'9" x 12'8"))
Ensuite Shower Room
With a shower cubicle with thermostatic shower over, low-level WC and hand washbasin.
Bedroom 2 (3.74 x 4.69 (12'3" x 15'4"))
Bedroom 3 (3.82 x 3.78 (12'6" x 12'4"))
Bedroom 4 (2.93 x 3.87 (9'7" x 12'8"))
Bathroom
With a shower cubicle with thermostatic shower over, panelled bath, low-level WC and hand washbasin.
Outside
Front garden areas with a driveway leading to a;
Double Garage
Plot 9
All of the bungalows have underfloor heating from an Air Source Heat Pump. 4.5KW of pv Panels and PVCu double glazed windows.
Agents' Note
The majority of the internal photos are of number 3 Acer Drive and are representative of the finish and style of number 2.
Material Information
Tenure - Freehold
Council Tax Band - To be assessed.
Predicted EPC - A.
Property info
For more information about this property, please contact
Cheffins - Newmarket, CB8 on +44 1638 318877 * (local rate)
Disclaimer
Property descriptions and related information displayed on this page, with the exclusion of Running Costs data, are marketing materials provided by Cheffins - Newmarket, and do not constitute property particulars. Please contact Cheffins - Newmarket for full details and further information. The Running Costs data displayed on this page are provided by PrimeLocation to give an indication of potential running costs based on various data sources. PrimeLocation does not warrant or accept any responsibility for the accuracy or completeness of the property descriptions, related information or Running Costs data provided here.




























.png)


