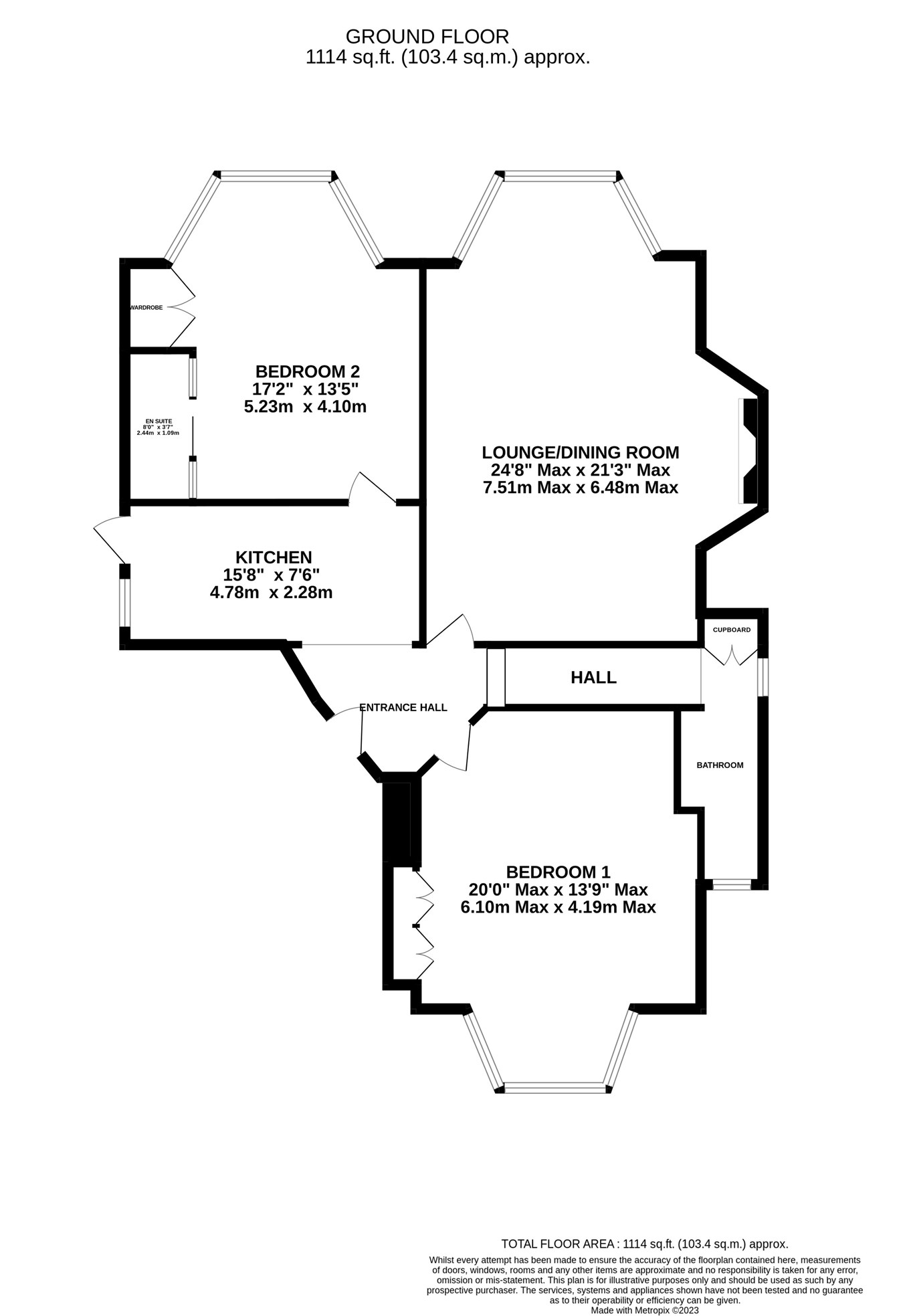Flat for sale in The Drive, Hove BN3
* Calls to this number will be recorded for quality, compliance and training purposes.
Property features
- Virtual reality and floorplan
- Beautiful and stylishly presented
- Converted grade II listed building
- 24' x 21' west aspect lounge/dining room
- Modern fitted kitchen
- Bathroom + en suite
- Communal gardens
- Many period features
- Share of freehold
- A must view property
Property description
Lease - Share of Freehold
Maintenance -
Ground Rent - £0
Council Tax Band B - £1,732.83
103.4 Square metres
Ground floor
entrance hall
Split level, 'Tudorbethan style ceiling mouldings and coving, part painted wood panelling to walls, engineered solid 'Oak' parque wood flooring in a chevron style, entry phone system, column radiator.
Lounge/dining room
Three West aspect windows with five coloured glass leaded light windows over to bay, view over communal gardens, 'Tudorbethan' ceiling mouldings and coving, 'Autoire' wall mouldings, feature recess with domed ceiling and fireplace with painted wooden mantle and marble inset and hearth, six wall light points, engineered solid 'Oak' parque wood flooring in a chevron style, three verticle radiators.
Kitchen
Installed in December 2022 handle-less kitchen units in Dove grey comprising eye level wall cupboards and base cupboard and drawer units, composite worktops and splashbacks, inset stainless steel sink unit with mixer tap, space for range oven with stainless steel extractor hood over, AEG washing machine, Bosch dishwasher, Bosch fridge and freezer, neff microwave, ceiling coving, picture rail, dado rail, engineered solid 'Oak' parque wood flooring in a chevron style, two verticle radiators, South aspect window, South aspect multi glass pane door, door to:
Bedroom 2
Four West aspect windows with three coulored glass leaded light windows over, views over communal gardens, 'Tudorbethan' ceiling moulding and coving, 'Autoire' wall mouldings, part painted wood panelling to walls, fitted wardrobe with frosted glass door panels, engineered solid 'Oak' parque wood flooring in a chevron style, three radiators to bay, further verticle radiator, sliding frosted glass pane door to:
En suite shower room
Fitted with white suite comprising tiled shower cubicle wit 'Hans Groche' shower, wash hand basin with mixer tap and cupboard under and fitted mirror over, low level close coupled WC, mirror fronted medicine cabinet, tiled walls, tiled floor, South aspect frosted glass window with extractor fan.
Bedroom 1
Four East aspect windows with three coloured glass leaded light windows over, 'Tudorbethan' ceiling moulding and coving, part painted wood panelling to walls, fitted cupboards, three radiators to bay, engineered solid 'Oak' parque wood flooring in a chevron style, further vertical radiator,
Bathroom
Fitted with white suite comprising free standing bath with column mixer tap and shower attachment, designer wash hand basin with mixer tap, low level close coupled WC, recessed downlighting, porcelain tiled walls, towel rail, chrome radiator, East aspect frosted glass window, cupboard housing 'Worcester' combination boiler installed in December 2022, further frosted leaded light window.
External
communal store room
Former garage locted to the South side of the building.
Communal garden
West aspect, lawned with mature borders.
For more information about this property, please contact
Brices Sales and Lettings, BN3 on +44 1273 767526 * (local rate)
Disclaimer
Property descriptions and related information displayed on this page, with the exclusion of Running Costs data, are marketing materials provided by Brices Sales and Lettings, and do not constitute property particulars. Please contact Brices Sales and Lettings for full details and further information. The Running Costs data displayed on this page are provided by PrimeLocation to give an indication of potential running costs based on various data sources. PrimeLocation does not warrant or accept any responsibility for the accuracy or completeness of the property descriptions, related information or Running Costs data provided here.


























.png)