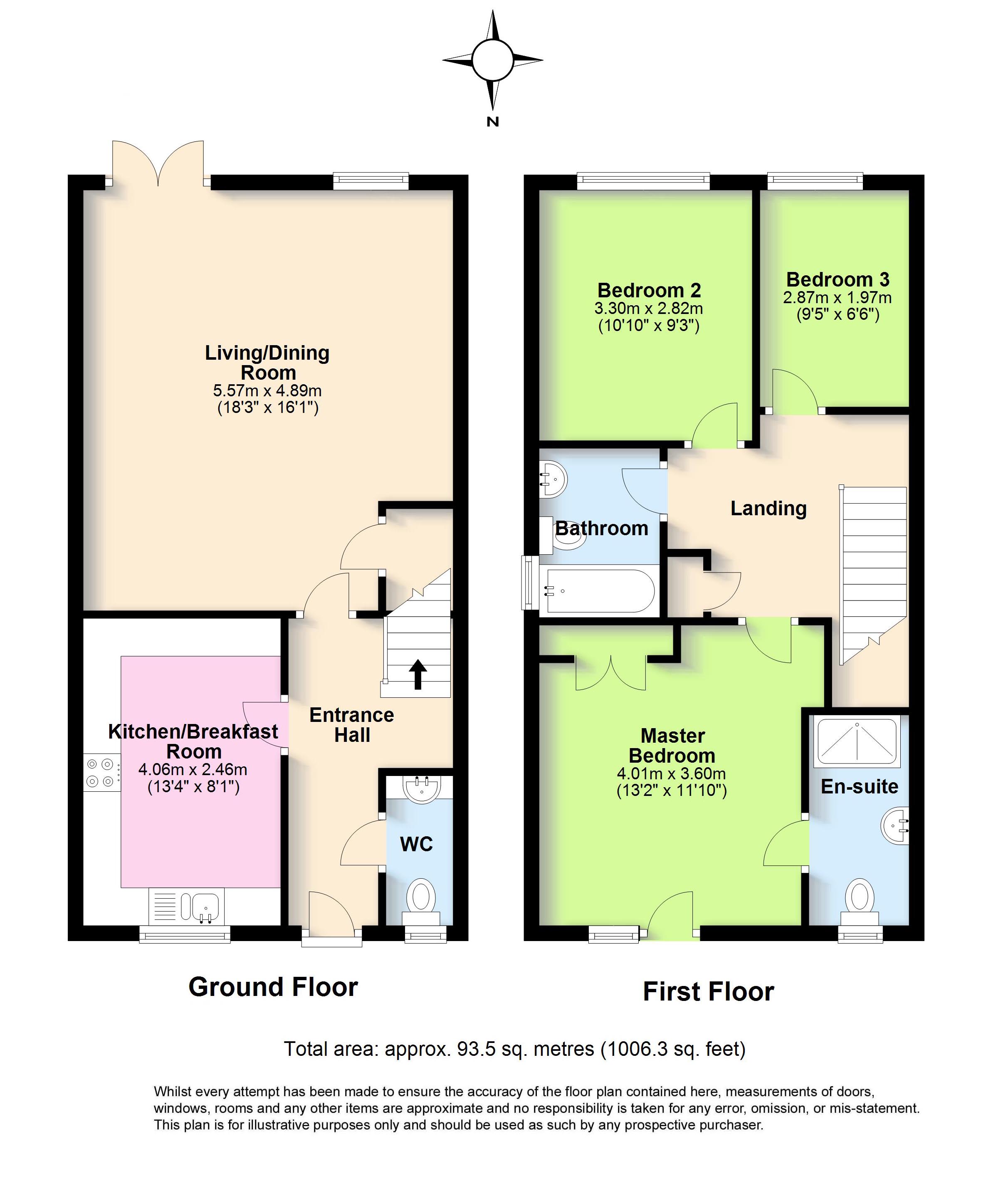Detached house for sale in Eirene Road, Goring-By-Sea, Worthing, West Sussex BN12
* Calls to this number will be recorded for quality, compliance and training purposes.
Property features
- Detached Marine-Style Residence
- Large Modern Kitchen Breakfast Room
- 3 Bedrooms | Ground Floor WC
- Master Bedroom w/ En-Suite
- 18'x16' Southerly Lounge Diner
- Modern Family Bathroom/WC
- Block Paved Parking/Hardstand at Front
- Feature Southerly Beach-Style Rear Garden
- Drive at Rear to Detached Pitched Roof Garage
- Approx. 100m to the Beach
Property description
Waterfront Mews is a stunning, sought-after, modern development of marina-style homes built by Kier Homes occupying a fantastic position just metres from Goring sea/beachfront and Worthing Sailing Club. The property was originally designed to blend sympathetically with the surrounding architecture and the waterside setting. This property is the only detached version of this style at Waterfront Mews and has a lovely nautical feel owing to the design and styling. There is a Juliet balcony and wonderful high ceilings, zonal intruder alarm and a host of other benefits and features you would expect from a property of this nature.
Upon approach there is a low-maintenance block-paved frontage/hardstand providing private off-road vehicular parking and front door with welcome light taking you to the reception hall with its stripped oak wood-effect flooring and access to the re-fitted ground floor WC. There is a large, modern, fitted kitchen breakfast room with range of high gloss units with integral handles and range of integrated/fitted appliances. The spacious southerly lounge dining room is situated at the rear of the property with french doors on to the garden, oak wood-effect flooring, bespoke fitted shelving wall units and deep understairs storage cupboard.
A staircase from the hall ascends to the first floor landing with loft hatch providing roof access and fitted airing cupboard. There are 3 spacious bedrooms with the master bedroom benefitting from a modern fitted en-suite shower room/WC and fitted wardrobes. Completing the first floor is the modern fitted family bathroom/WC.
Externally, there is the block-paved frontage, two side access garden gates, one of which could be re-opened to provide driveway along side the property. There is a feature southerly aspect beach-style rear garden which is predominantly paved and laid to gravel-stones for ease of maintenance. The garden has been landscaped with the beach in mind using reclaimed timber in its design. There are also well-stocked flower/shrub borders and a rear access garden gate which provides a short cut to the beach as well as access to the rear driveway. The driveway sits in front of the detached, pitched roof garage which also has additional access from the garden.
This property would suit a wide spectrum of potential buyers whilst providing the opportunity to enjoy all the benefits of a modern home, combined with a relaxed lifestyle by the sea.
Council Tax Band E.
Offers invited between £625,000 - £635,000.
Waterfront Mews is a stunning, sought-after, modern development of marina-style homes built by Kier Homes occupying a fantastic position just metres from Goring sea/beachfront and Worthing Sailing Club. The property was originally designed to blend sympathetically with the surrounding architecture and the waterside setting. This property is the only detached version of this style at Waterfront Mews and has a lovely nautical feel owing to the design and styling. There is a Juliet balcony and wonderful high ceilings, zonal intruder alarm and a host of other benefits and features you would expect from a property of this nature.
Upon approach there is a low-maintenance block-paved frontage/hardstand providing private off-road vehicular parking and front door with welcome light taking you to the reception hall with its stripped oak wood-effect flooring and access to the re-fitted ground floor WC. There is a large, modern, fitted kitchen breakfast room with range of high gloss units with integral handles and range of integrated/fitted appliances. The spacious southerly lounge dining room is situated at the rear of the property with french doors on to the garden, oak wood-effect flooring, bespoke fitted shelving wall units and deep understairs storage cupboard.
A staircase from the hall ascends to the first floor landing with loft hatch providing roof access and fitted airing cupboard. There are 3 spacious bedrooms with the master bedroom benefitting from a modern fitted en-suite shower room/WC and fitted wardrobes. Completing the first floor is the modern fitted family bathroom/WC.
Externally, there is the block-paved frontage, two side access garden gates, one of which could be re-opened to provide driveway along side the property. There is a feature southerly aspect beach-style rear garden which is predominantly paved and laid to gravel-stones for ease of maintenance. The garden has been landscaped with the beach in mind using reclaimed timber in its design. There are also well-stocked flower/shrub borders and a rear access garden gate which provides a short cut to the beach as well as access to the rear driveway. The driveway sits in front of the detached, pitched roof garage which also has additional access from the garden.
This property would suit a wide spectrum of potential buyers whilst providing the opportunity to enjoy all the benefits of a modern home, combined with a relaxed lifestyle by the sea.
Council Tax Band E.<br /><br />
Property info
For more information about this property, please contact
Michael Jones Estate Agents, BN11 on +44 1903 890690 * (local rate)
Disclaimer
Property descriptions and related information displayed on this page, with the exclusion of Running Costs data, are marketing materials provided by Michael Jones Estate Agents, and do not constitute property particulars. Please contact Michael Jones Estate Agents for full details and further information. The Running Costs data displayed on this page are provided by PrimeLocation to give an indication of potential running costs based on various data sources. PrimeLocation does not warrant or accept any responsibility for the accuracy or completeness of the property descriptions, related information or Running Costs data provided here.







































.png)