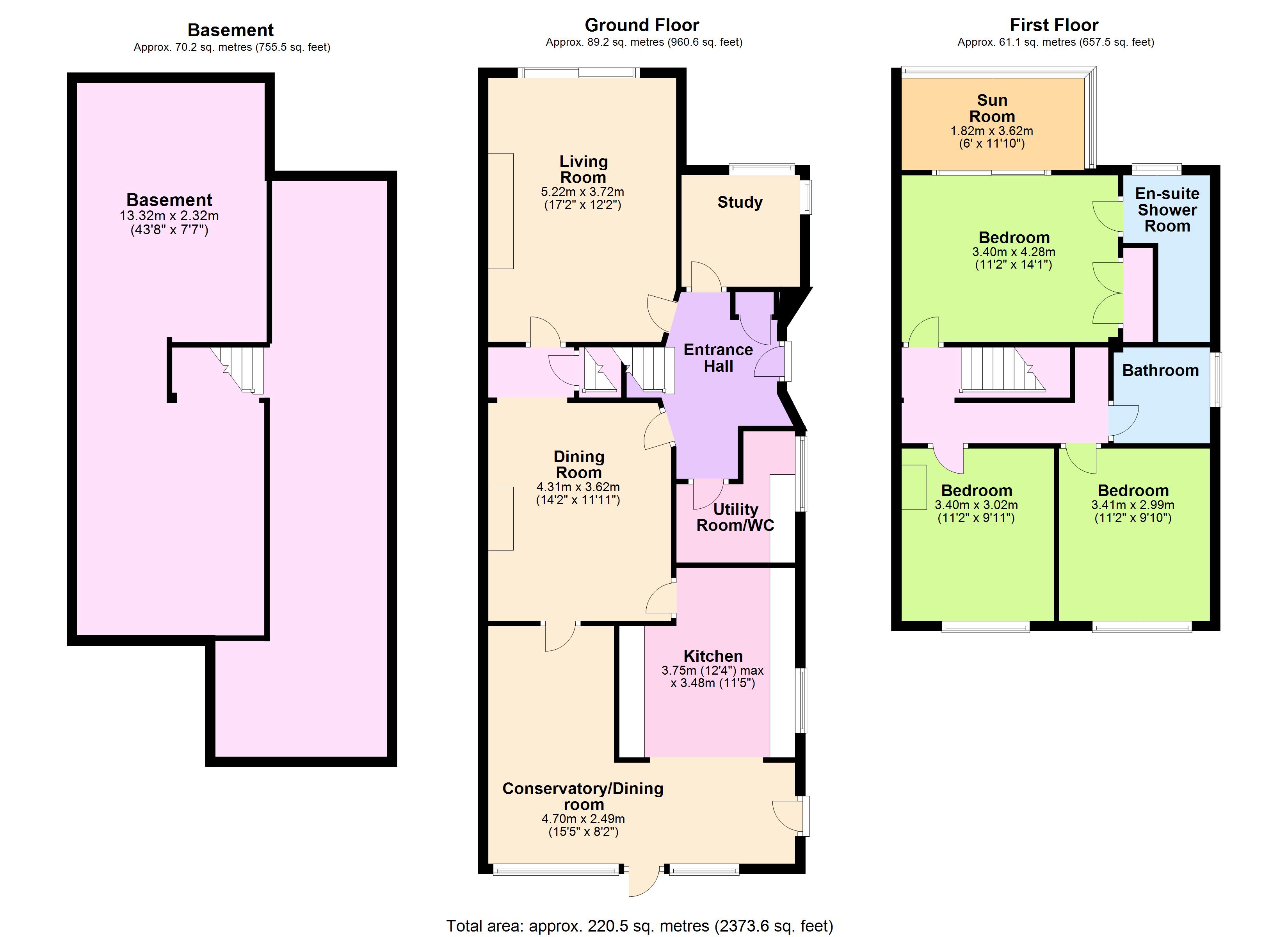Semi-detached house for sale in Brighton Road, Worthing BN11
* Calls to this number will be recorded for quality, compliance and training purposes.
Property features
- 3/4 double bedroom house
- Well presented
- En-suite bathroom to master and enclosed balcony with direct sea views
- Private garden
- 3 reception rooms
- Garage
- Basement
- Driveway
- Sea views
- Must see
Property description
*** 3 / 4 Bedroom, 3 / 4 receptions rooms***
W Welch are delighted to present this immaculately presented house is only a stone's throw from Worthing beach with direct sea views. The property boasts off-road parking for 4-5 cars along with access to a private garage and a large basement. The generous accommodation comprises of 3 double bedrooms with a study/4th bedroom, 3 spacious reception rooms with large windows offering plenty of natural light, kitchen with fitted white goods including oven/hob/dishwasher. The master bedroom boasts it's own en-suite shower room and enclosed south facing balcony with direct sea views where you can watch the sunset and stargaze, the family bathroom has a bath with shower and a separate Utility with a further WC is on the ground floor.
*** 3 / 4 Bedroom, 3 / 4 receptions rooms***
W Welch are delighted to present this immaculately presented house is only a stone's throw from Worthing beach with direct sea views. The property boasts off-road parking for 4-5 cars along with access to a private garage and a large basement. The generous accommodation comprises of 3 double bedrooms with a study/4th bedroom, 3 spacious reception rooms with large windows offering plenty of natural light, kitchen with fitted white goods including oven/hob/dishwasher. The master bedroom boasts it's own en-suite shower room and enclosed south facing balcony with direct sea views where you can watch the sunset and stargaze, the family bathroom has a bath with shower and a separate Utility with a further WC is on the ground floor.
Lounge 16' 8" x 11' 9" (5.08m x 3.58m) Double glazed French sliding door to patio, double glazed window to side, electric fire with mantel surround, wood effect flooring, tv point radiator, door leading to dining room.
Dining room / reception two 18' 1" x 11' 9" (5.51m x 3.58m) Wood effect flooring, radiator, door leading to conservatory and kitchen
kitchen/conservatory 19' 4" x 19' 9" (5.89m x 6.02m) Matching range of white wall and base units with marble effect work tops, inset composite sink with mixer tap, integrated dishwasher, fan over and four ring electric hob, extractor fan, double glazed door to side and rear, double glazed windows, wood effect flooring, radiator
utility room / WC 8' 5" x 7' 1" (2.57m x 2.16m) Double glazed frosted window to side, wood effect flooring, space for appliances under marble effect counter, 'Baxi' combination boiler, w.c., column sink with mixer tap.
Bedroom/study 7' 3" x 7' 3" (2.21m x 2.21m) Double glazed window to front and side, wood effect flooring, radiator.
Landing Access to loft, storage area with racking
master bedroom 16' 2" x 13' 10" (4.93m x 4.22m) Built in wardrobes with hanging rails and drawers, double glazed sliding doors to observatory with direct sea view, radiator.
Ensuite shower room Double glazed window to front, part tiled walls, walk in shower, inset wash hand basin with mixer tap, w.c., chrome towel radiator
bedroom 2 11' 1" x 9' 7" (3.38m x 2.92m) Double glazed windows to rear, tv point, radiator
bedroom 3 10' 10" x 9' 4" (3.3m x 2.84m) Double glazed windows to rear, tv point, radiator.
Family bathroom Double glazed frosted window to side, part tiled walls, white suite comprisng bath, chrome thermostat shower with glass shower screed, w.c., wash hand basin with mixer tap inset to vanity unit with storage beneath, chrome radiator on wall.
Garage With Power and Light
front garden Off road parking for several cars, raised patio area, raised flower beds.
Rear garden Laid to lawn, fence panel enclosed, rear access.
Property info
For more information about this property, please contact
W Welch Estate Agents, BN14 on +44 1903 890758 * (local rate)
Disclaimer
Property descriptions and related information displayed on this page, with the exclusion of Running Costs data, are marketing materials provided by W Welch Estate Agents, and do not constitute property particulars. Please contact W Welch Estate Agents for full details and further information. The Running Costs data displayed on this page are provided by PrimeLocation to give an indication of potential running costs based on various data sources. PrimeLocation does not warrant or accept any responsibility for the accuracy or completeness of the property descriptions, related information or Running Costs data provided here.













































.png)
