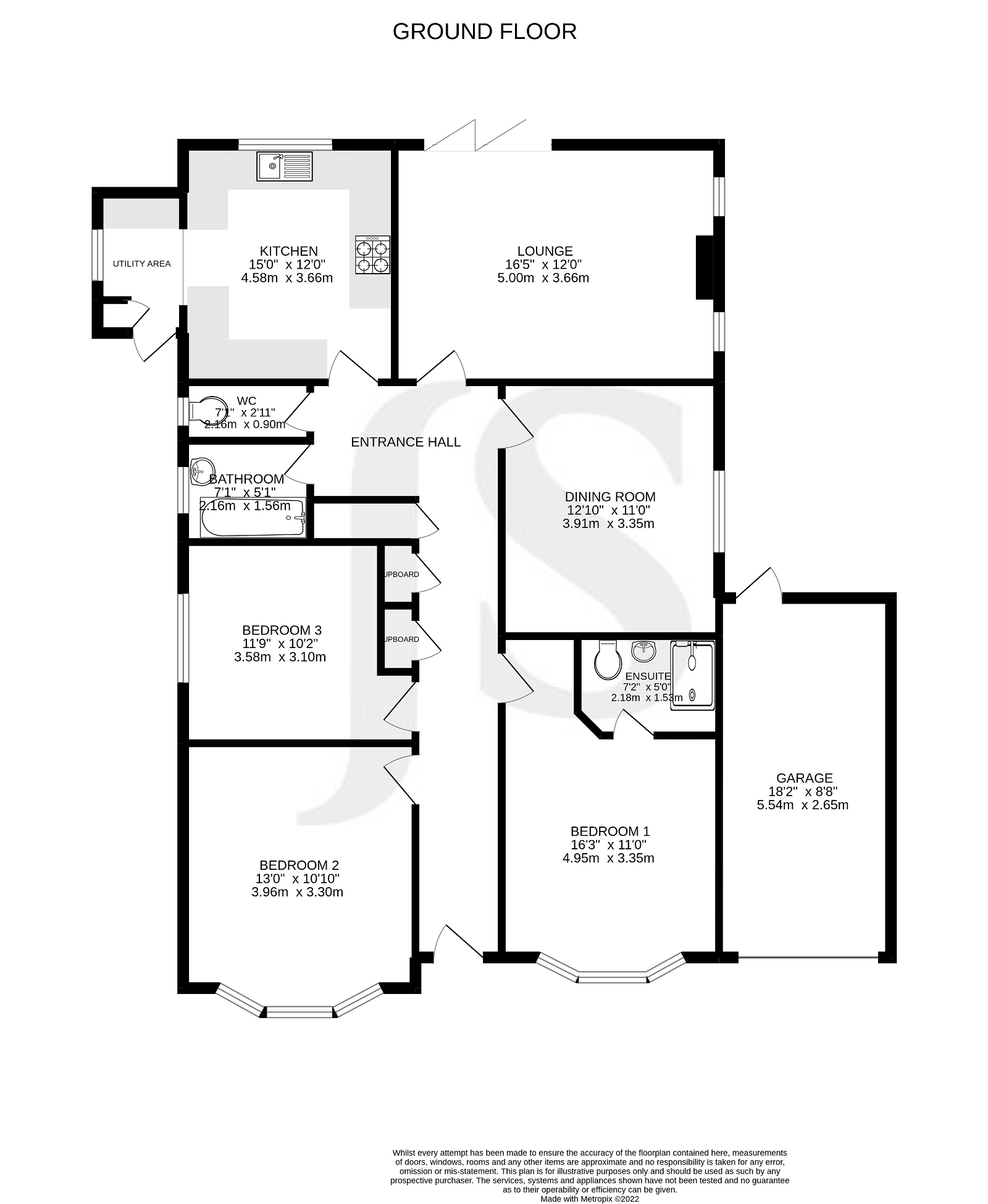Bungalow for sale in Chute Way, High Salvington, Worthing BN13
* Calls to this number will be recorded for quality, compliance and training purposes.
Property features
- Detached Bungalow
- Spacious & Well Presented
- Three Double Bedrooms
- Modern Kitchen/Breakfast Room
- Bedroom One with En-Suite
- Good Sized Dining Room
- Lounge with Bi-Folds to Rear Garden
- Manicured Garden
- Off Road Parking for Several Vehicles
- Garage
Property description
Internal Spacious entrance hall with oak flooring and storage, cloaks and airing cupboards. Dual aspect lounge has feature fireplace and bi-folds to the beautiful rear garden, good sized dining room, modern fitted kitchen/breakfast room, which has a modern range of base and wall units with worktop over, inset gas hob with extractor, integrated mid level oven and grill above, dishwasher, fridge/freezer, wine fridge, microwave and breakfast bar benefitting bar stool seating area, opening into utility area which has space for washing machine and tumble dryer. Three double bedrooms, bedroom one has en-suite which comprises a walk in shower, wc and wash hand basin set in unit. Bathroom with panelled bath, wash hand basin and separate wc.
External Block paved driveway benefitting off road parking for several vehicles and leading to the garage, hedge borders and access to rear of property. Beautifully manicured rear garden which is mainly laid to lawn with shrub and floral borders, patio seating area and at the rear a raised decked seating area.
Situated Chute Way is a residential street in High Salvington which is within easy access of the South Downs National Park. High Salvington has a historical windmill and the local 'Refreshment Rooms' provides good coffee, micro brewery and a convenience store. Worthing town centre and seafront is approximately 3 miles in distance. The A24 and A27 which provide access to the towns of Horsham, Brighton and Chichester, are at the foot of the hill and the area is well served by schools of most denominations including the popular Vale First and Middle School.
Entrance hall
Lounge 16' 4" x 12' 0" (4.98m x 3.66m)
dining room 12' 10" x 11' 0" (3.91m x 3.35m)
kitchen/breakfast room 15' 10" x 12' 0" (4.83m x 3.66m)
bedroom one 16' 3" x 11' 0" (4.95m x 3.35m)
ensuite 7' 2" x 5' 0" (2.18m x 1.52m)
bedroom two 13' 0" x 10' 10" (3.96m x 3.3m)
bedroom three 11' 9" x 10' 2" (3.58m x 3.1m)
bathroom 7' 1" x 5' 1" (2.16m x 1.55m)
separate WC 7' 1" x 2' 11" (2.16m x 0.89m)
garage 18' 2" x 8' 8" (5.54m x 2.64m)
Property info
For more information about this property, please contact
Jacobs Steel, BN14 on +44 1903 929768 * (local rate)
Disclaimer
Property descriptions and related information displayed on this page, with the exclusion of Running Costs data, are marketing materials provided by Jacobs Steel, and do not constitute property particulars. Please contact Jacobs Steel for full details and further information. The Running Costs data displayed on this page are provided by PrimeLocation to give an indication of potential running costs based on various data sources. PrimeLocation does not warrant or accept any responsibility for the accuracy or completeness of the property descriptions, related information or Running Costs data provided here.































.png)
