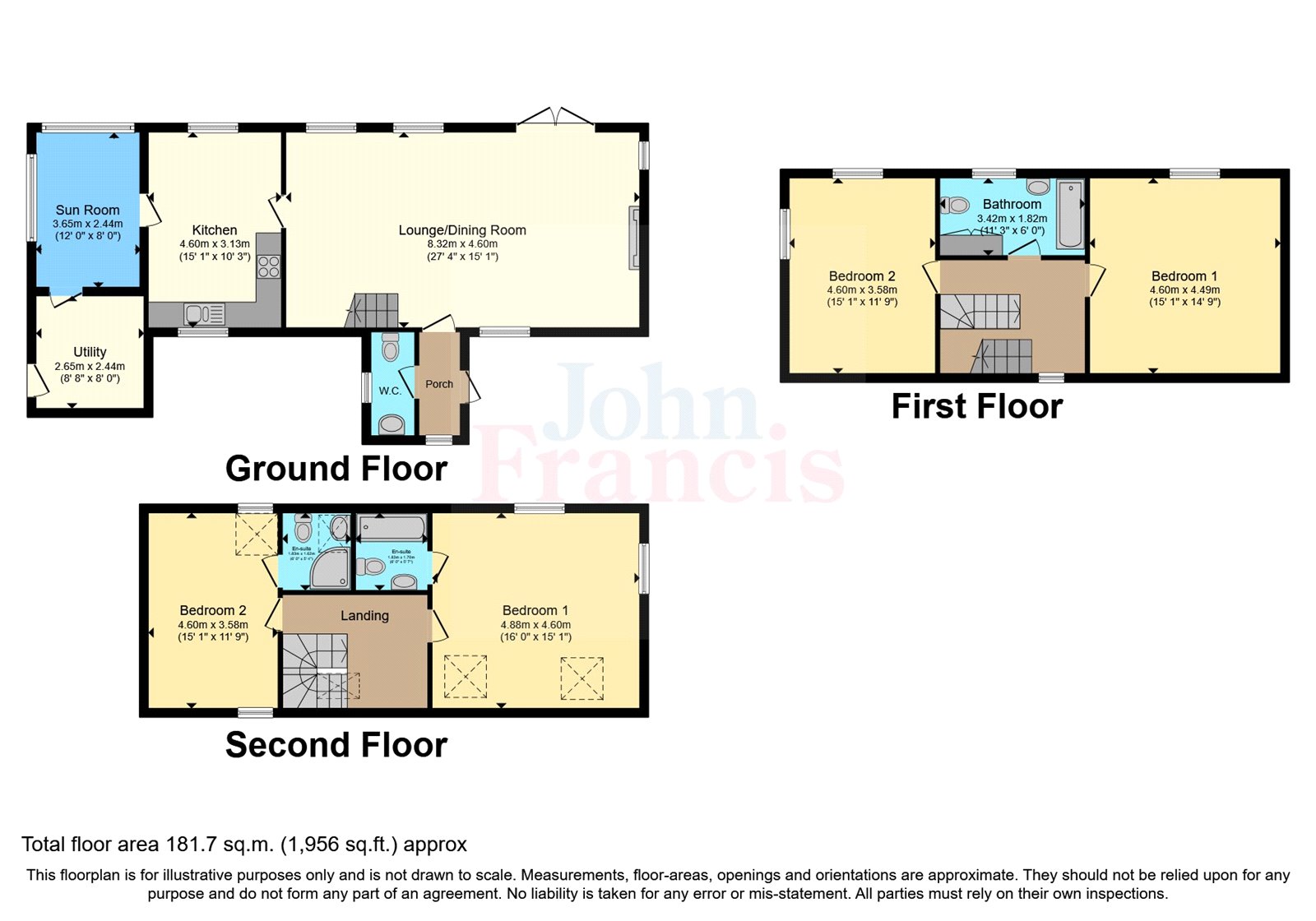Detached house for sale in Llawhaden, Narberth SA67
* Calls to this number will be recorded for quality, compliance and training purposes.
Property features
- ****no onward chain****
- Renovated Mill
- Picturesque Rural Location
- Four Double Bedrooms
Property description
*****no onward chain******
The Old Mill Llawhaden is a beautifully renovated historical property full of character and charm, Circa 1765 on the west bank of the Eastern Cleddau with its boundary also extending along the opposite side of the road. Currently let as a successful holiday rental through ,
On entering the Old Mill via the stone built porch you arrive in the impressive Lounge/Dining Room with the focal point of an Inglenook fireplace with multi fuel logburner, and space for a large dining table. There is a well equipped kitchen/breakfast room which then leads into a light and airy Sun Room with views across the gardens and river.
Stairs to the first floor landing to the King size bedroom, with family bathroom and second twin bedroom. Leading up to the second floor landing there are two additional bedrooms both ensuite with exposed a-frames.
The Old Mill has an enclosed garden to the front, with an open lawned area down to the river bank with Salmon, Sewin and Brown Trout fishing (permit required). There is off road parking for two cars and a large wooden shed/wood store. Early viewing recommended to appreciate the quality and charm of this historical renovation.
Situated in the small village of Llawhaden it is 5.6 mile drive from the Old Market Town of Narberth with its many independant shops, restaurants, art galleries, amenities including a Museum, Library and Community Centre. With excellent road links via the A40, only 10 miles to Haverfordwest, 25 miles to Carmarthen. The stunning Pembrokeshire Coastal National Park just a 15 minute drive away as are the magical Preseli Hills.
Prestige-Home
Porch/Entrance Hall
An impressive stone built Porch with a stable door, part glazed, tiled flooring and double glazed window overlooking the rear garden.
Cloakroom
Double glazed window, wash hand basin with vanity cupboard below, W/C, radiator and quarry tiles.
Lounge/Dining Room (8.33m x 4.6m)
The focal point of this striking room is an Inglenook fireplace which houses a Multi fuel Stove on a slate hearth with an Oak lintel above. Huge Oak beams span the width of the room and there are four double glazed windows with deep slate sills, which give dual aspect to the room with additional arched door onto the terrace and lawn to the front of the Mill. There is Welsh slate flooring and 3 x radiators.
Kitchen (4.6m x 3.12m)
Dual aspect double glazed windows with deep slate sills, a range of base and wall units, stainless steel sink and drainer, Hoover electric oven, Lamona electric hob with extractor above, integrated Lamona dishwasher and freezer, slate floor and radiator. Two single fixed glazed windows looking into Garden Room.
Sun Room (3.66m x 2.44m)
A Stable door from the kitchen, two large picture windows overlooking the garden with window seats to enjoy the view. Slate floor and radiator.
Utility Room (2.64m x 2.44m)
Range of base and wall units, 1 1/2 stainless sink, plumbing for washing machine and dryer, Firebird Boiler, door with glazed panel into the garden.
Landing First Floor
Carpeted stairs from the lounge with double glazed window overlooking rear garden.
Bedroom 1 (4.6m x 4.5m)
Double glazed window to the fore, exposed beams, recessed spotlights, Inglenook chimneybreast, fitted carpet, radiator.
Bathroom (3.43m x 1.83m)
Double glazed window to the fore, bath with electric Bristan shower over and glass screen, W/C, wash hand basin with vanity unit below, fitted airing cupboard with louvre doors.
Bedroom 2 (4.6m x 3.58m)
Dual aspect double glazed windows, beamed ceiling, recessed spotlights, varnished wooden floor, radiator.
Landing Second Floor
Exposed a-frames, loft hatch, Velux window, fitted carpet and radiator.
Bedroom 3 Ensuite (4.88m x 4.6m)
Three exposed a-frames, 2 x double glazed windows overlooking the front and side of the property, 3 x Velux windows with deep oak sills, recessed spotlights, varnished wooden floor, radiator.
Ensuite: Bath with shower head tap, W/C, wall mounted hand wash basin, Velux window, recessed spotlights, heated towel rail, varnished wooden floor.
Bedroom 4 Ensuite (4.6m x 3.58m)
Dual aspect double glazed windows, with one Velux, exposed beams, varnished wooden floor and radiator.
Ensuite: Exposed beam, Velux window, corner shower with glass sliding screen, wall mounted hand wash basin, W/C, heated towel rail, recessed spotlights, radiator.
External
The Old Mill benefits from a large garden with mature fruit trees and shrubs.
The original Old Mill stones are also on display in the garden.
Large double shed and log store.
Services
We have been advised the property benefits from Oil central heating, Mains Water and Private drainage, newly fitted boiler.
Council Tax Band G
Property info
For more information about this property, please contact
John Francis - Narberth, SA67 on +44 1834 487001 * (local rate)
Disclaimer
Property descriptions and related information displayed on this page, with the exclusion of Running Costs data, are marketing materials provided by John Francis - Narberth, and do not constitute property particulars. Please contact John Francis - Narberth for full details and further information. The Running Costs data displayed on this page are provided by PrimeLocation to give an indication of potential running costs based on various data sources. PrimeLocation does not warrant or accept any responsibility for the accuracy or completeness of the property descriptions, related information or Running Costs data provided here.





























.png)
