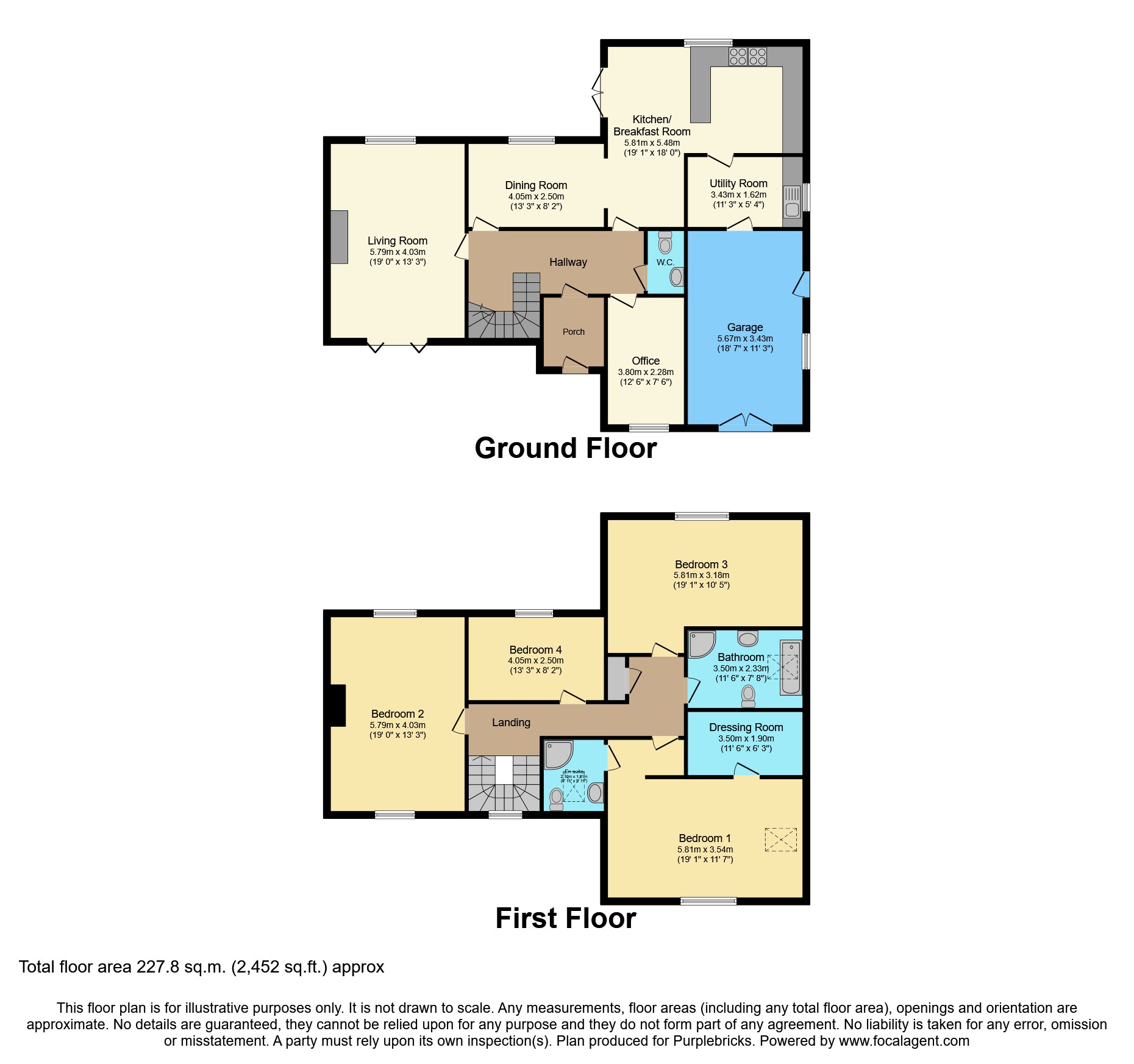Detached house for sale in Templeton, Narberth SA67
* Calls to this number will be recorded for quality, compliance and training purposes.
Property features
- Stylish & contemporary
- Detached family home
- Highly sought after location
- Four double bedrooms
- En- suite & dressing room
- Three reception rooms
- Stunning countryside views
- Please see interactive 3d tour
Property description
"Nestled in the idyllic village of Templeton, Pembrokeshire, Wales, lies this magnificent 4-bedroom detached rural property, a fusion of traditional charm and modern elegance. As you approach the home, a welcoming separate porch sets the tone, leading into a spacious hall that serves as the gateway to luxurious living.
Educational needs are well met with the top-rated Templeton primary school just a leisurely 5-minute walk away, and convenient bus routes to local secondary schools. For shopping, dining, and entertainment, the charming town of Narberth is a short drive away, brimming with character and amenities.
This Templeton property, with its harmonious blend of rural charm, sophisticated design, and thoughtful amenities, is more than just a home. It's an embodiment of a refined countryside lifestyle, a rare gem that offers an unparalleled living experience in the heart of the beautiful Welsh landscape."
The accommodation which is presented in excellent order throughout is arranged over two floors as follows: Ground floor: Porch, Hallway, Living Room, Dining Room, Office, Kitchen/Breakfast Room, Utility Room, Workshop. First floor: Main Bedroom with Dressing Room & En-Suite Shower Room, Three Double Bedrooms and a Family Bathroom.
*** Please refer to the Interactive 3d Tour***
Ground Floor
The heart of the home is undoubtedly the expansive kitchen, exquisitely crafted to match the beauty of its surroundings. French doors open out to the rear, offering views of the bespoke bar, while a large bespoke barn door connects to a snug, creating a flexible space perfect for both intimate family evenings and grand entertaining.
Complementing the kitchen's appeal, a separate utility room continues the graceful design, adding a touch of sophistication and practicality. The lounge is a true masterpiece, adorned with large bifold doors that reveal the front deck, pergola, and the panoramic scenery beyond. This seamless integration between indoors and out enhances the property's allure, offering a tranquil spot to enjoy the sun's embrace all day long.
The converted garage has been transformed into a modern bespoke workshop, a versatile space fitted with French doors and heating, ready to fulfil a variety of needs.
Accommodation:
Porch
Hallway
Living Room: 19'0" x 13'3" approx.
Dining Room: 13'3" x 8'2" approx.
Office: 12'6" x 7'6" approx.
Kitchen/Breakfast Room: 19'1" x 18'0" approx.
Utility Room: 11'3" x 5'4" approx.
Workshop: 18'7" x 11'3" approx.
First Floor
The four large double bedrooms are sanctuaries of comfort and serenity, each thoughtfully designed to provide a personal retreat. The master suite stands apart, enriched by an en suite bathroom and a generous walk-in closet that speaks of luxury.
Accommodation:
Bedroom One: 19'0" x 11'7" approx.
Dressing Room: 11'6" x 6'3" approx.
En- Suite Shower Room: 6'11" x 5'11" approx.
Bedroom Two: 19'0" x 13'3" approx.
Bedroom Three: 19'1" x 10'5" approx.
Bedroom Four: 13'3" X 8'2" approx.
Bathroom: 11'6" x 7'8" approx.
Outside
Outside, the property's location at the top of the village, south-facing and along a quiet single-track lane, provides an exclusive haven of tranquillity. The views down the valley, the peaceful village, the surrounding farmers' fields, and the numerous bridle paths offer endless opportunities to explore and connect with nature.
Aesthetic marvels abound, from the unique natural stone gable end to the hand-crafted pergola and composite deck. The rear of the property, adorned with a bespoke bar, BBQ, and raised deck, unveils more breathtaking views, while the evening sun bathes the space in a golden glow.
General Information
Tenure: Freehold
Services: We understand that the property is served by mains water, electricity and drainage.
Council Tax Band: F
Property Ownership Information
Tenure
Freehold
Council Tax Band
F
Disclaimer For Virtual Viewings
Some or all information pertaining to this property may have been provided solely by the vendor, and although we always make every effort to verify the information provided to us, we strongly advise you to make further enquiries before continuing.
If you book a viewing or make an offer on a property that has had its valuation conducted virtually, you are doing so under the knowledge that this information may have been provided solely by the vendor, and that we may not have been able to access the premises to confirm the information or test any equipment. We therefore strongly advise you to make further enquiries before completing your purchase of the property to ensure you are happy with all the information provided.
Property info
For more information about this property, please contact
Purplebricks, Head Office, B90 on +44 24 7511 8874 * (local rate)
Disclaimer
Property descriptions and related information displayed on this page, with the exclusion of Running Costs data, are marketing materials provided by Purplebricks, Head Office, and do not constitute property particulars. Please contact Purplebricks, Head Office for full details and further information. The Running Costs data displayed on this page are provided by PrimeLocation to give an indication of potential running costs based on various data sources. PrimeLocation does not warrant or accept any responsibility for the accuracy or completeness of the property descriptions, related information or Running Costs data provided here.

































.png)


