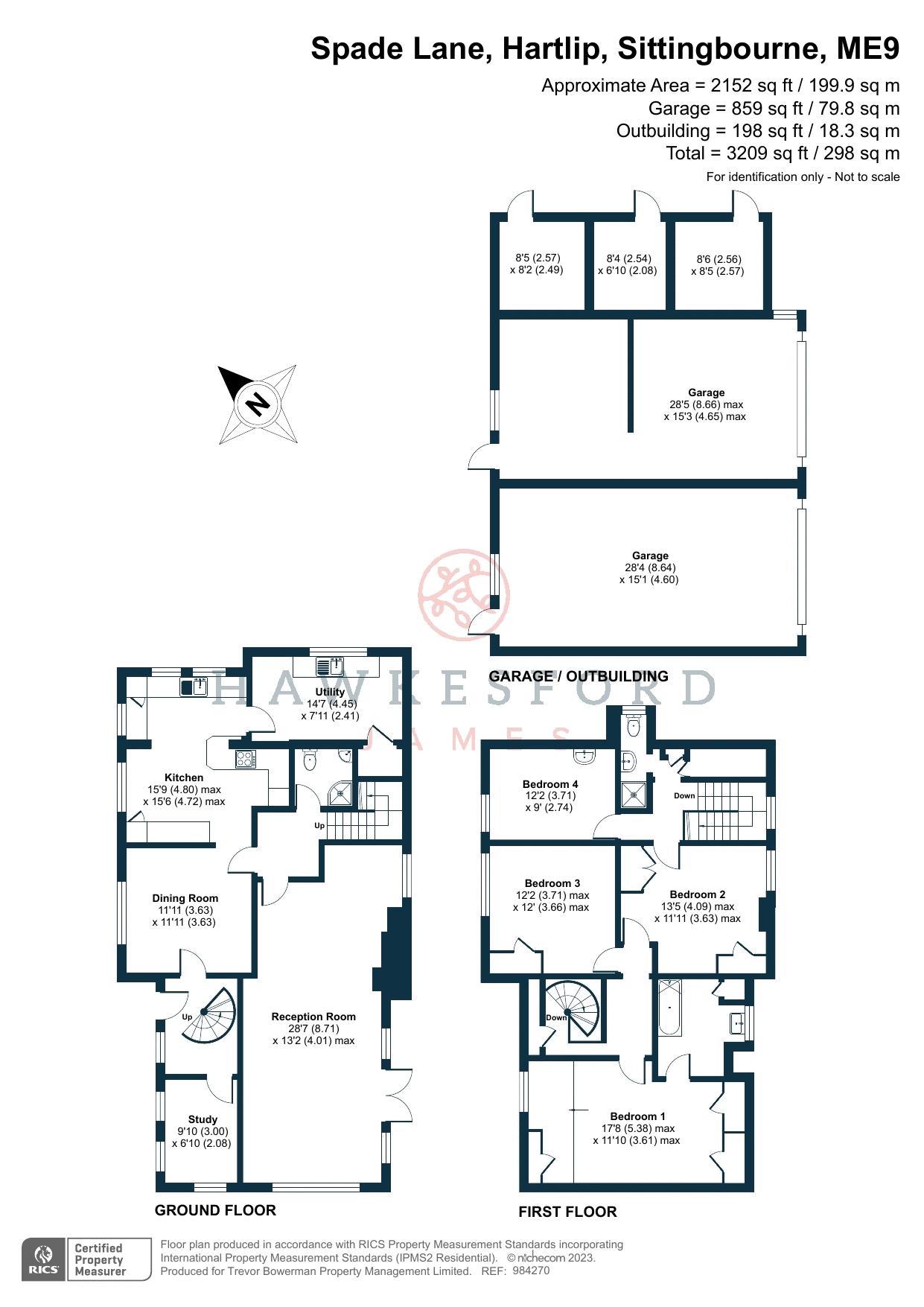Detached house for sale in Spade Lane, Hartlip, Nr Sittingbourne ME9
* Calls to this number will be recorded for quality, compliance and training purposes.
Property features
- Individual Detached House
- Four Bedrooms
- Two Reception Rooms
- Detached Barn
- No Forward Chain
- Rural Location
- 0.44 Acre Plot (approx)
- Council Tax Band: G
- EPC Rating: 52 | E
- Freehold
Property description
When you want the idyllic Kent Countryside Lifestyle…Without being stuck out in the sticks.
You can enjoy a quiet rural life in this superb family home - but you're still less than 15 minutes from Tesco and only 10 minutes from the train to Victoria!
If you’re looking for a property that will encourage a slower pace of life for you and your family, this traditional detached property on a 0.44 acre plot is sure to deliver.
But rural and relaxed doesn’t have to mean isolated.
If you need a pint of milk or loaf of bread, you can jump in the car and be in Newington in 5 minutes. There’s a choice of pubs, takeaways, and a Nisa local for your day-to-day needs.
Both Rainham and Sittingbourne are less than 15 minutes’ drive away, handy if you need to hit the big-name retailers or catch up with friends for a drink or a meal.
And if you’re heading further afield, trains go from Rainham, Sittingbourne and nearby Newington to London Victoria. The journey to the capital usually takes just over an hour with the fastest connection taking only 55 minutes.
This property has been very well looked after, inside, and out. It’s only had one owner since the late 1970’s, who’ve decorated the property in a neutral and unfussy style. It’s the ideal blank canvas for you to put your own stamp on the place.
As it sits on a large 0.44-acre plot space is not an issue, and no room benefits more so than the 13m long lounge.
By contrast the welcoming kitchen isn’t the biggest - but there is a separate utility room for your appliances and a separate dining room next door.
There’s no urgent need to make any improvements but in time you may consider opening up the kitchen, dining room and utility (and relocating the downstairs w/c) to create a superb space for cooking, dining and relaxing together.
There’s plenty of space at the rear if you wanted to go a stage further and extend.
Upstairs, there’s three double bedrooms (the master bedroom has a large ensuite bathroom), one single bedroom, and a shower room.
The outside space is almost as impressive as the inside.
Surrounded by open fields the 0.44 acre plot has space for large lawned gardens with a patio seating area and a fishpond, parking on the drive for a fleet of cars and a substantial double garage/outbuilding.
The double garage does give you options. Given nobody parks their cars in garages these days (especially when you have so much space to park on the drive) it could be ripe for conversion.
You really are limited by your creativity here. It could be turned into a multitude of uses, it would be an ideal home office (if you outgrow the study), a gym room, teenager's lair, games room, or home cinema.
You could even convert it into a self-contained annexe for a relative or to rent out through Airbnb!
As this is a family home it’s important to be close to good schools.
If you have younger children, Hartlip Endowed Church of England Primary School (rated “Good” by Ofsted) is only 5 minutes’ drive away.
For older kids, The Leigh Academy is only 4 minutes’ drive away in Rainham, and Rainham Mark Grammar School is around 12 minutes’ drive away.
Alternatively, The Westlands School in Sittingbourne is around 15 minutes' drive away.
This is a versatile family home in a quiet Kent countryside location, offering plenty of space for you and your family.
It will be ideal if you're looking to put down roots in a peaceful, rural setting without giving up on the convenience and amenities you get when you’re close to town.
Call today to arrange a viewing.
Identification Checks:
In compliance with Anti-Money Laundering Regulation (aml), it is imperative that we conduct thorough identification checks for every purchaser. These checks will be facilitated by a trusted third-party provider, incurring a fee of £30 including VAT per purchase. Please be advised that this fee is payable in advance and is non-refundable. Kindly note that we are unable to issue a memorandum of sale until these statutory obligations have been diligently met.
Property info
For more information about this property, please contact
Hawkesford James, ME10 on +44 1795 883517 * (local rate)
Disclaimer
Property descriptions and related information displayed on this page, with the exclusion of Running Costs data, are marketing materials provided by Hawkesford James, and do not constitute property particulars. Please contact Hawkesford James for full details and further information. The Running Costs data displayed on this page are provided by PrimeLocation to give an indication of potential running costs based on various data sources. PrimeLocation does not warrant or accept any responsibility for the accuracy or completeness of the property descriptions, related information or Running Costs data provided here.




































.png)