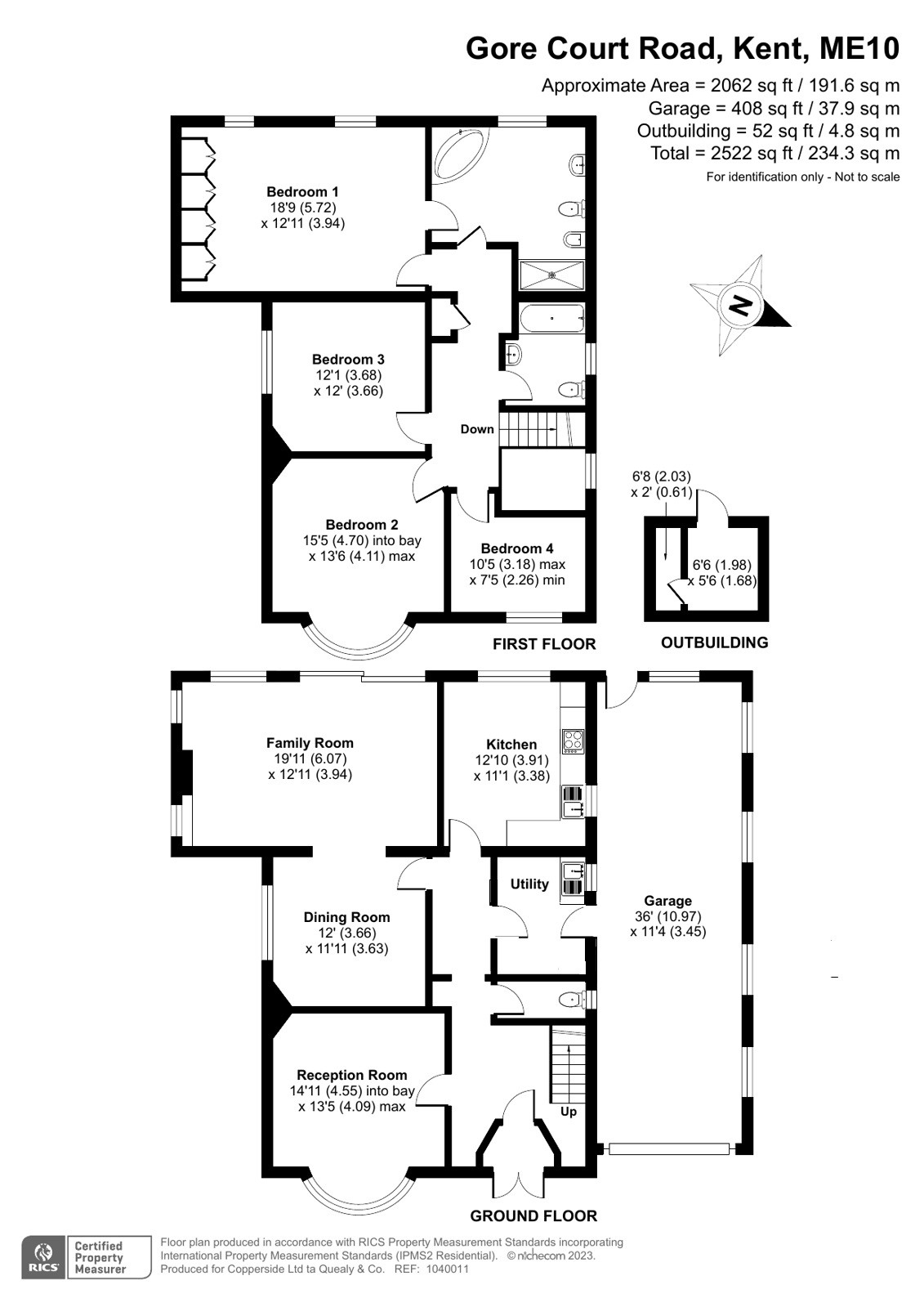Detached house for sale in Gore Court Road, Sittingbourne, Kent ME10
* Calls to this number will be recorded for quality, compliance and training purposes.
Property features
- Four Bedrooms
- Three Reception Rooms
- Main Bedroom En Suite
- Family Bathroom
- Downstairs W/C
- Expansive Driveway
- Tandem Double Garage
- 0.26 Acres
- South Facing Rear Garden
- Sought After Location
Property description
Stunning four bedroom detached family home sitauted in one of the most sought after south sittingbourne locations. Benefitting from A large driveway, double garage, en suite to master bedroom, three reception rooms and positioned on A plot of 0.26 of an acre.
We are delighted to introduce this stunning four-bedroom detached property situated in Gore Court Road a sought after south Sittingbourne location This property is nestled on a generous 0.26 acres of land, featuring a stunning rear patio and lawn, as well as a large driveway. The property boasts four good sized bedrooms, the master featuring a spacious en suite, as well as a family bathroom and downstairs W/C: All modernly decorated throughout. The kitchen & three receptions rooms are all well-proportioned and complete the ground floor. This sought after location is perfect for a family as there are amazing school choices for both primary and secondary all within walking distance. Gore Court Road is ideally located for access to a choice of popular schools for children of all ages. The town centre with shopping facilities and mainline railway station is no more than 0.50 miles away. Viewings are strictly by appointment only and can be arranged by contacting our office.
///tube.image.juror<br /><br />
Entrance Hall
Reception Room One (4.55m x 4.1m (14' 11" x 13' 5"))
Dining Room (3.66m x 3.63m (12' 0" x 11' 11"))
Family Room (6.07m x 3.94m (19' 11" x 12' 11"))
Kitchen (3.9m x 3.38m (12' 10" x 11' 1"))
Bedroom One (5.72m x 3.94m (18' 9" x 12' 11"))
En Suite
Bedroom Two (4.7m x 4.11m (15' 5" x 13' 6"))
Bedroom Three (3.68m x 3.66m (12' 1" x 12' 0"))
Bedroom Four (3.18m x 2.26m (10' 5" x 7' 5"))
Family Bathroom
Outbuilding (1.98m x 1.68m (6' 6" x 5' 6"))
Garage (10.97m x 3.45m (36' 0" x 11' 4"))
Property info
For more information about this property, please contact
Quealy & Co, ME10 on +44 1795 393869 * (local rate)
Disclaimer
Property descriptions and related information displayed on this page, with the exclusion of Running Costs data, are marketing materials provided by Quealy & Co, and do not constitute property particulars. Please contact Quealy & Co for full details and further information. The Running Costs data displayed on this page are provided by PrimeLocation to give an indication of potential running costs based on various data sources. PrimeLocation does not warrant or accept any responsibility for the accuracy or completeness of the property descriptions, related information or Running Costs data provided here.
































































.png)
