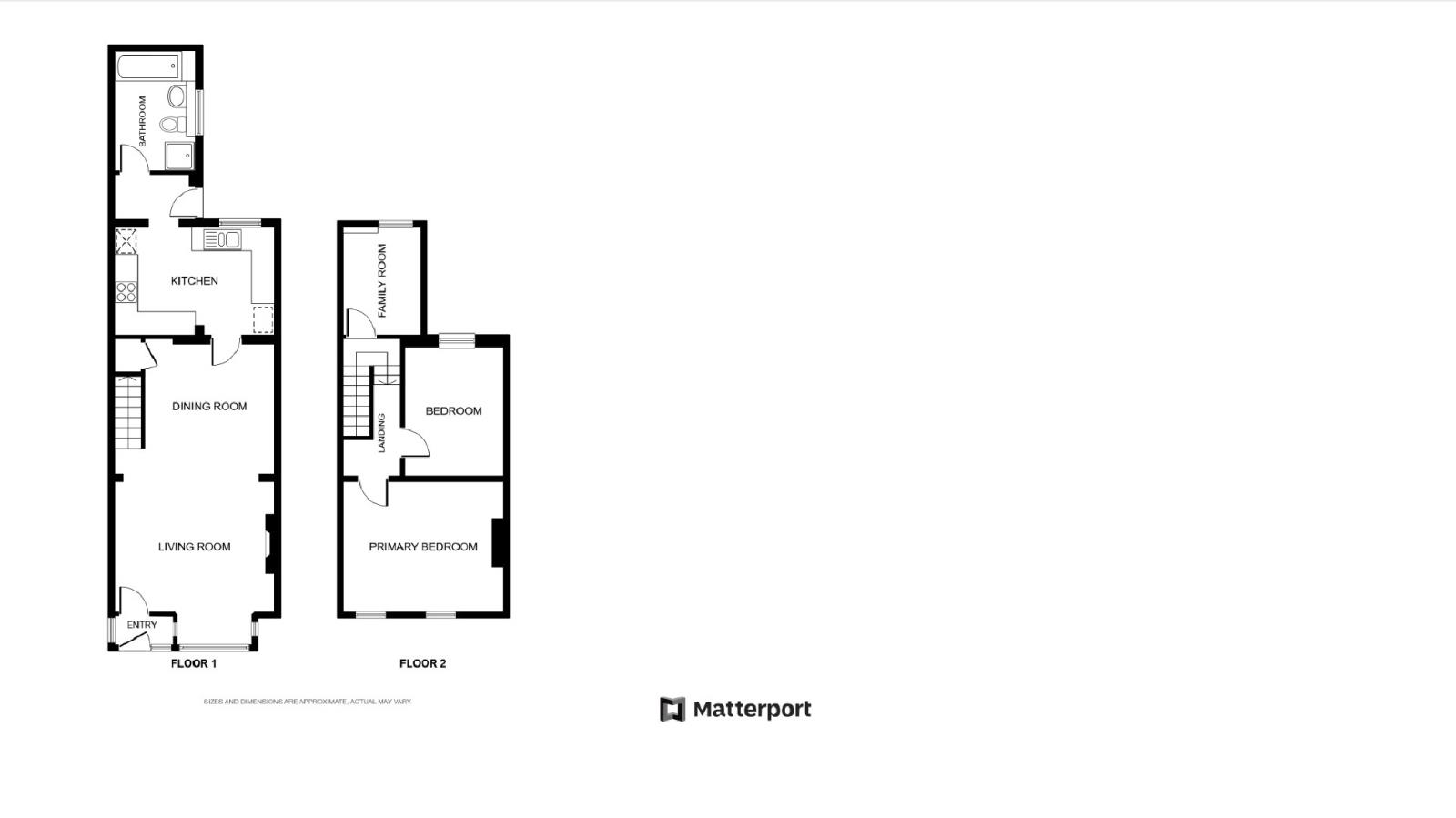Terraced house for sale in Gordon Road, Margate, Kent CT9
* Calls to this number will be recorded for quality, compliance and training purposes.
Property features
- Terrace Property
- Three Bedrooms
- Council Tax Band: A
- Wonderfully Presented
- Open Plan Lounge/Diner
- Enclosed Rear Garden
- Close to Westwood Cross
- No Forward Chain!
- Energy Rating: D
- Freehold
Property description
Cooke & Co are delighted to offer this wonderfully presented terrace home boasting well looked after accommodation throughout. This three bedroom house is situated on a quiet street and located in close proximity of Westwood Cross shopping centre with its shops, eateries and supermarkets. It is also well placed for local primary and secondary schools, making this a perfect home for young families and first time buyers alike. Internally, the property comprises entrance porch leading to an open plan lounge/diner, modern kitchen and bathroom downstairs, while upstairs there are three bedrooms. Externally the property offers front and rear gardens. Properties like this are sure to attract interest, call Cooke & Co today on , to arrange your professional accompanied viewing!
Entrance
Via double glazed frosted door.
Porch (4'6 x 2'2 (1.37m x 0.66m))
Double glazed frosted windows to side. Wooden glazed door into..
Lounge/Diner (22'4 x 13'9 (6.81m x 4.19m))
Double glazed bay window to front. Power points. Phone point. Radiators. Stairs to first floor. Under stairs cupboard. Door to..
Kitchen (13'7 x 6'6 (4.14m x 1.98m))
Wall and base units with complimentary work surfaces. Integrated oven/hob. Splash back tiles. Space for free standing fridge/freezer. Breakfast bar. Double glazed window to rear. Boot Area: Back door to garden.
Bathroom (9'9 x 6'4 (2.97m x 1.93m))
Double glazed frosted window to side. Panelled bath. Low level WC. Wash hand basin. Shower cubicle with mains shower over. Radiator.
First Floor Landing
Split level landing. Access to loft.
Bedroom One (14'0 x 10'8 (4.27m x 3.25m))
Double glazed windows to front. Radiator. Power points.
Bedroom Two (11'2 x 8'6 (3.4m x 2.59m))
Double glazed window to rear. Power points. Radiator.
Bedroom Three (8'8 x 6'6 (2.64m x 1.98m))
Double glazed window to rear. Power points. Cupboard housing boiler.
Garden
Laid to lawn. Patio area.
Property info
For more information about this property, please contact
Cooke & Co, CT9 on +44 1843 606179 * (local rate)
Disclaimer
Property descriptions and related information displayed on this page, with the exclusion of Running Costs data, are marketing materials provided by Cooke & Co, and do not constitute property particulars. Please contact Cooke & Co for full details and further information. The Running Costs data displayed on this page are provided by PrimeLocation to give an indication of potential running costs based on various data sources. PrimeLocation does not warrant or accept any responsibility for the accuracy or completeness of the property descriptions, related information or Running Costs data provided here.

























.png)

