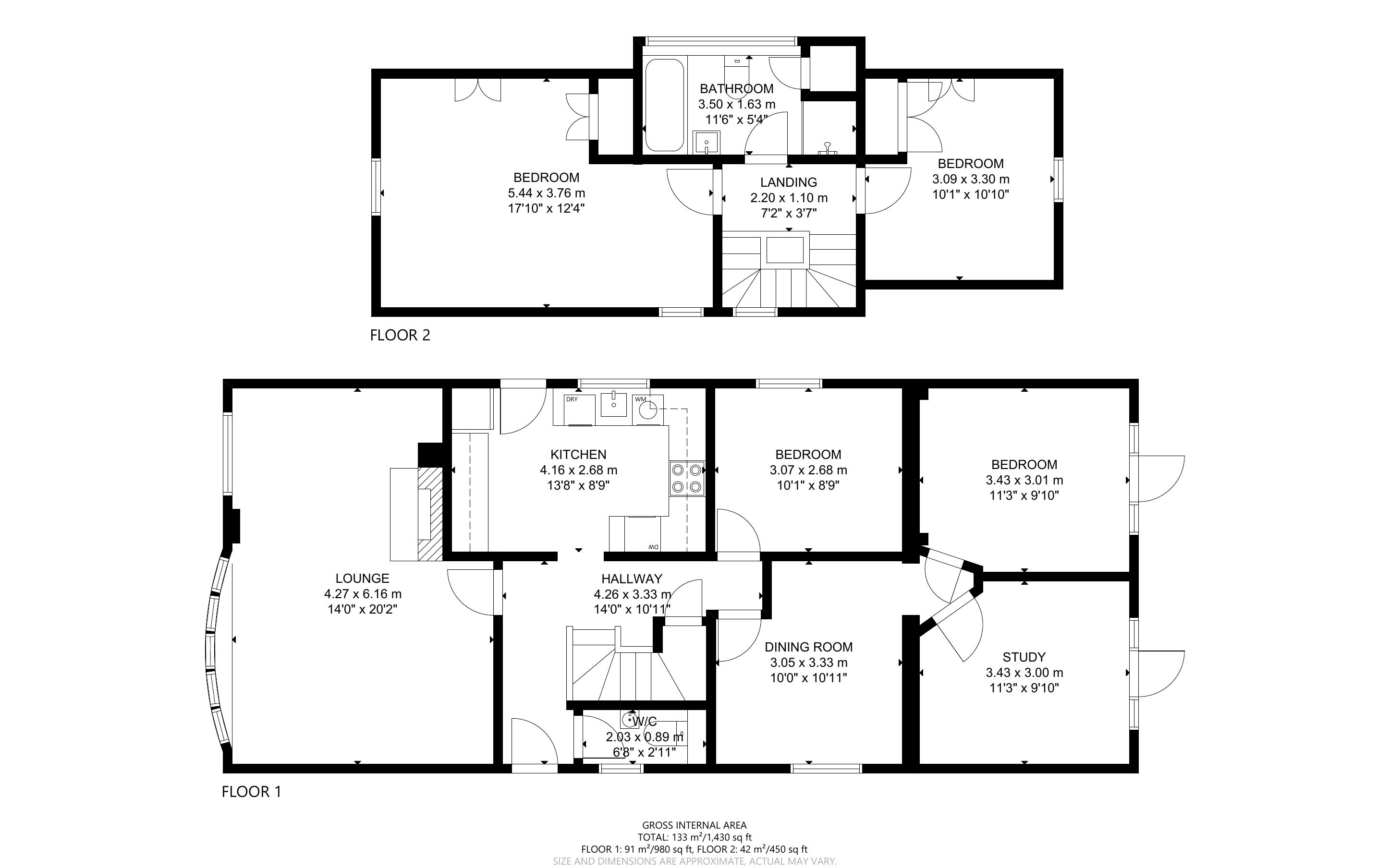Detached house for sale in Hailsham Road, Herstmonceux, Hailsham, East Sussex BN27
* Calls to this number will be recorded for quality, compliance and training purposes.
Property description
Guide price: £625,000-£695,000
investment opportunity:-
planning permission granted for access of A new driveway at the front of the property & plans for A potential 2 bedroom dwelling in the garden**
An ideal opportunity to purchase a deceptively spacious detached five/six bedroomed village family home with further potential to increase the accommodation and specifications subject to planning in the heart of the village.
Access and plans for A potential 2 bedroom dwelling in the garden**
main specifications: Five/six bedroomed detached village home with spacious gardens and planning permission for A new front driveway * replacement double glazed windows * reception hall * sitting room with fireplace * kitchen * dining room * cloakroom * first floor landings * family bathroom * potential to incorporate A second shower room / bathroom to replace study * single garage * plans available, but not submitted for A potential 2 bedroom dwelling in the rear garden *
Offered for sale in good decorative order, this generously proportioned and well-designed family home has been sympathetically improved over the past few years by the present vendors.
Situation: Located in the heart of the village in Herstmonceux within easy walking distance of the local primary school and other excellent village amenities such as the brand new medical centre, pharmacy and village hall. This property is perfect for a family or this would welcome a good investment for buy to let purposes. Herstmonceux also boasts an award winning Michelin star restaurant and various other eateries that have won awards.
Herstmonceux village has become very popular with London buyers who are still able to easily commute to the city from the mainline stations of Polegate, Crowhurst and Stonegate.
Depending upon educational needs, there are numerous renowned educational facilities to choose from, including, Battle Abbey, Eastbourne College, Bedes, Eastbourne College and Heathfield.
Leisure within the area is well catered for, with Golf at Cooden, sailing on the coast, horse riding facilities and wonderful rural walks all the way to the South Downs.
Shopping beyond Herstmonceux village and its artisan shops can be found nearby at Hailsham, Eastbourne or Heathfield.
Accommodation: From the front door opens, this opens into the main reception hall.
Reception hall: With radiator, ceiling light doors leading off to kitchen, sitting room and stairs. Further door to downstairs cloakroom.
Cloakroom: Comprising of a W.C., wash basin, radiator.
Sitting room: A naturally bright room with a feature brick fireplace, radiators, double glazed windows and door with aspect over the front of the property.
Kitchen: Comprising of a comprehensive range of modern shaker style cupboard and base units with work surfaces over, inset sink unit with mixer tap, oven and grill, hob with hood over, radiator, dishwasher space, fridge freezer space, double glazed window.
Dining room/bedroom four: Could be easily enlarged by the removal of an internal wall to make one large dining room rather dining room and study or as a further bedroom. Radiator, further double-glazed window with aspect to the side.
Bedroom one: A double sized room with radiator and double-glazed window.
Bedroom two: A double sized room with radiator and double-glazed window with aspect over the rear garden.
Study/bedroom three: A large single room with radiator and double-glazed window with aspect to rear.
First floor accommodation: Stairs from main reception hall leading to first floor landing, with doors leading off to two further bedrooms and a family bathroom / shower room.
Family bathroom: An attractive Victorian style suite with roll top bath having ball and claw feet, W.C. Mixer tap and shower attachment, separate stand up shower cubicle, pedestal wash basin, part tiled walls, double glazed window.
Main bedroom five: A double sized double aspect room with a large storge cupboard, radiator, double glazed windows to the front with views to the front.
Bedroom six: A double sized room with ceiling light, radiator and double glazed window with view to the rear gardens.
Garage: Approached from the rear of the property adjacent to double iron gates leading to the back garden.
Rear garden: Approached by the double iron gates. The garden is mainly laid to level lawn with an assortment of shrubs and trees and leading to the sun terrace with room for a jacuzzi.
Council Tax Band: D
Property info
For more information about this property, please contact
VC Estates, TN21 on +44 1323 376383 * (local rate)
Disclaimer
Property descriptions and related information displayed on this page, with the exclusion of Running Costs data, are marketing materials provided by VC Estates, and do not constitute property particulars. Please contact VC Estates for full details and further information. The Running Costs data displayed on this page are provided by PrimeLocation to give an indication of potential running costs based on various data sources. PrimeLocation does not warrant or accept any responsibility for the accuracy or completeness of the property descriptions, related information or Running Costs data provided here.







































.png)
