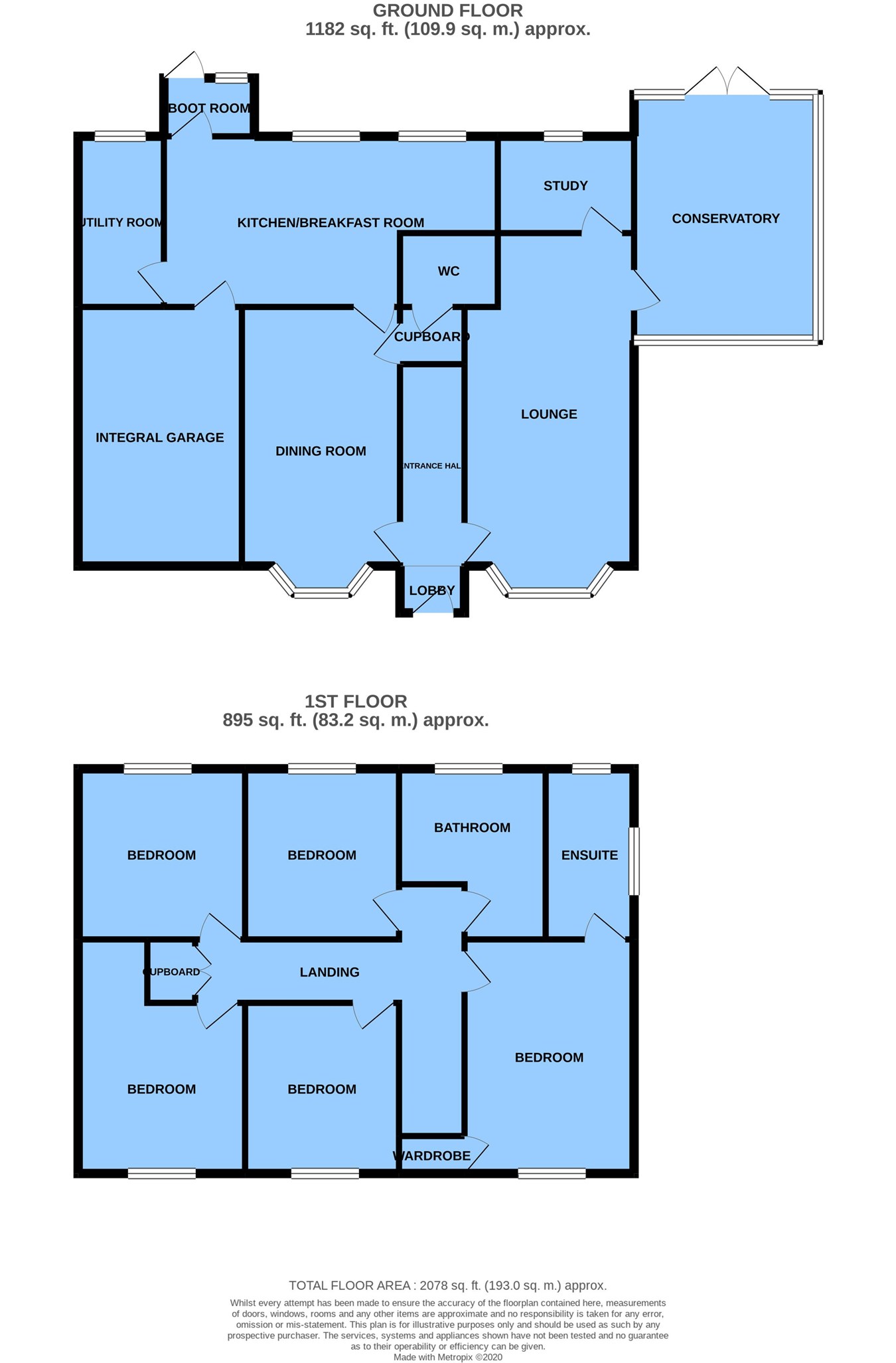Detached house for sale in High Street, Ninfield TN33
* Calls to this number will be recorded for quality, compliance and training purposes.
Property features
- Detached House
- 5 Bedrooms
- 3 Reception Rooms
- Enclosed Gardens
- Integral Garage
- Claverham Catchment Area
Property description
Note: Some of the photographs are historic images held on our database.
The accommodation comprises
entrance hall
With tiled floor and stairs rising to first floor landing.
Living room
22' 0" x 10' 10" (6.71m x 3.30m) 22' x 10' 10" maximum (6.71m x 3.30m) A dual aspect room with central brick fireplace, radiator and door through to
Study
9' 1" x 5' 7" (2.77m x 1.70m) with window to rear.
Conservatory
15' 1" x 10' 9" (4.60m x 3.28m) Of double glazed construction with polycarbonate roof with tiled floor and double doors to rear garden.
Dining room
15' 10" x 9' 9" (4.83m x 2.97m) with bay window to front coved ceiling and central brick fireplace with inset wood burning stove and tiled floor.
Rear hallway
With access to understairs cupboard and door to
Cloakroom
With half tiled walls and fitted with a vanity sink unit and low level WC.
Kitchen/breakfast room
21' x 11' (6.40m x 3.35m) with windows onto garden, coved ceiling, tiled floor and fitted with a comprehensive range of base and wall mounted kitchen cabinets incorporating cupboards and drawers with spaces for appliances. There is a large area of worktop incorporating a butlers sink with mixer tap. Double radiator and ample room for breakfast table. Door to Garage.
Utility room
10' 10" x 5' 1" (3.30m x 1.55m) with window to rear, coving, tiled floor and fitted with a range of base and wall mounted units providing cupboards and drawers.
Rear porch
10' 5" x 4' 6" (3.18m x 1.37m) Having a double aspect and fitted with a double base unit and sink.
First floor landing
With loft access.
Main bedroom
14' 5" x 10' 10" (4.39m x 3.30m) with window to front, coving, cast iron fireplace and large walk in wardrobe with hanging rail.
En-suite shower room
9' 1" x 7' 8" (2.77m x 2.34m) part tiled and fitted with a corner glazed shower with tiled enclosure. Pedestal wash hand basin, low level WC and radiator.
Bedroom 2
11' 1" x 10' 7" (3.38m x 3.23m) with window to rear, coved ceiling and radiator.
Bedroom 3
10' 2" x 9' 10" (3.10m x 3.00m) with window to front, coving and radiator.
Bedroom 4
10' 8" x 9' 9" plus recess 4'6" x 4'4" (3.25m x 2.97m) with window to front, coving and radiator.
Bedroom 5
12' x 10' 7" (3.66m x 3.23m) with window to rear, coving and radiator.
Bathroom
With obscure window to rear and fitted with a roll topped bath, low level WC and pedestal wash hand basin. Radiator.
Outside
The property is approached over a block paved driveway giving access to the garage with ample parking. The front garden gives access to the side and rear and also to bike store. To the rear of the property is a large area of patio that leads across the back and out to the rear. The patio leads to an area of level lawn with a water feature and established flowerbeds. The whole offering privacy and seclusion.
Integral garage
17' 0" x 10' 9" (5.18m x 3.28m) with electric up and over door.
Council tax band
Wealden District Council
Band E - £2,856.18 (2023/24)
Property info
For more information about this property, please contact
Campbell’s, TN33 on +44 1424 317043 * (local rate)
Disclaimer
Property descriptions and related information displayed on this page, with the exclusion of Running Costs data, are marketing materials provided by Campbell’s, and do not constitute property particulars. Please contact Campbell’s for full details and further information. The Running Costs data displayed on this page are provided by PrimeLocation to give an indication of potential running costs based on various data sources. PrimeLocation does not warrant or accept any responsibility for the accuracy or completeness of the property descriptions, related information or Running Costs data provided here.


























.png)
