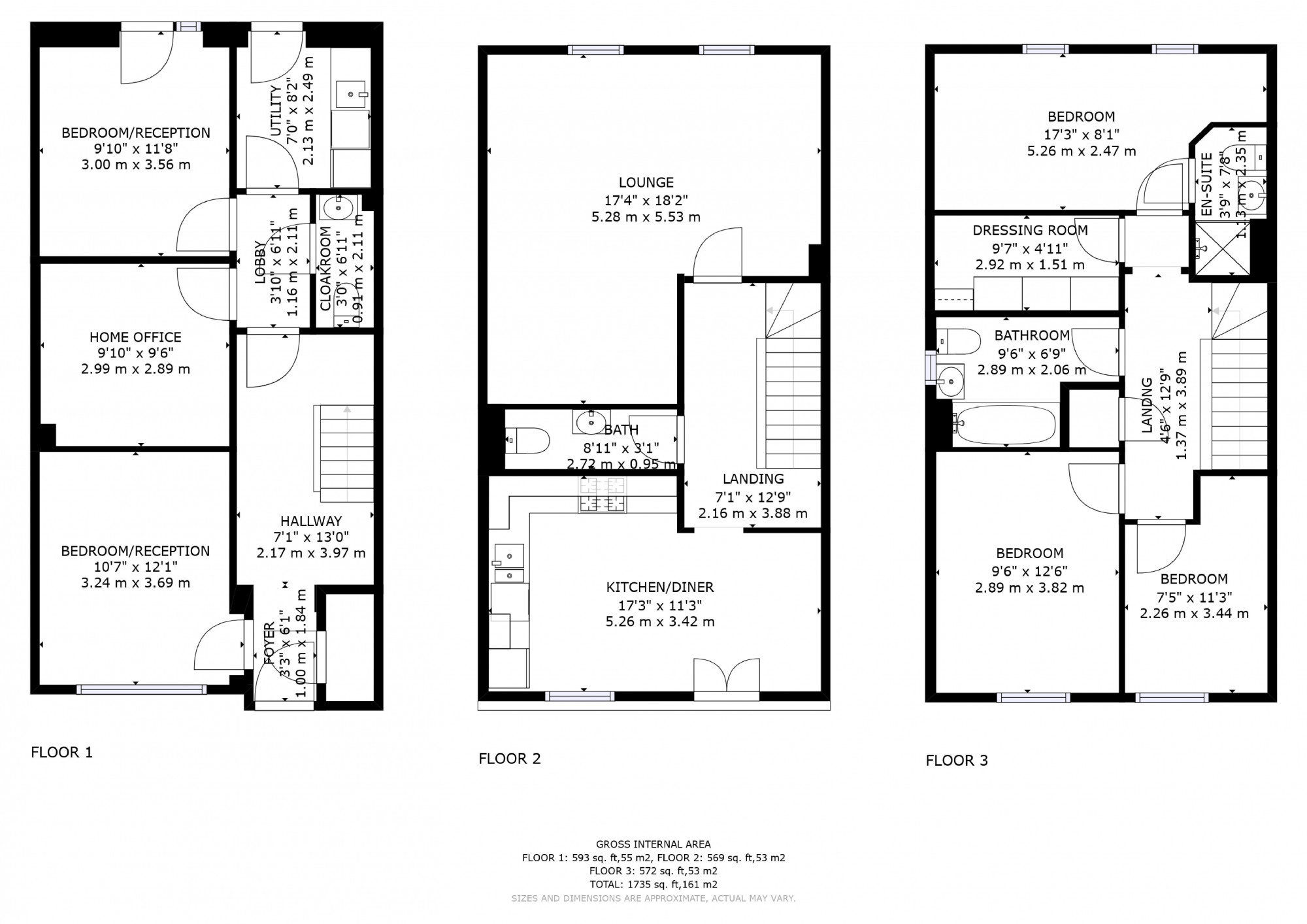End terrace house for sale in Laurens Van Der Post Way, Repton Park TN23
* Calls to this number will be recorded for quality, compliance and training purposes.
Property features
- Five Bedrooms
- Home Office
- Superbly Presented Throughout
- Double Glazing
- Close To Repton Manor School
- Popular Location
- Enclosed Rear Garden
- Gas Central Heating
- En-Suite Shower Room
- Modern Fitted Kitchen
Property description
Where is it? Repton Park is one of the most popular developments in Ashford as it has its own Primary School, Waitrose supermarket, local shops, bus routes and allows easy access to junction 9 of the M20 and also Ashford town centre. On top of this are some amazing open spaces with super play areas as well.
Whats on offer? This amazing 3 storey family home was originally designed as a live/work unit and still allows home office space. The accommodation is so flexible with 3 bedrooms and bathrooms at the top, main living area and kitchen/diner on the first floor and the ground floor is currently set out with 2 bedrooms, home office and utility with the added bonus of a cloakroom.
The front door opens to the entrance hall which has stairs to the first floor, useful storage cupboard and doors to all rooms. There is a double room at the front of the house with a further double room at the rear and between these two is a handy room which is currently set out as a home office. The utility room has built in cupboards with space for a fridge freezer and washing machine along with the boiler and rear door opening to the rear garden and there is also a handy cloakroom. The accommodation on this floor is totally flexible and may even lend itself to providing living space for an elderly parent.
On the first floor, the landing has stairs to the top floor and doors to the lounge, kitchen/diner and cloakroom. The L shaped lounge is a great size and is at the rear with the kitchen/diner at the front. The kitchen has a range of modern wall and base units with worktops and built in oven, hob and extractor over. We really liked the full height window and French doors which open to the Juliet balcony which allows plenty of light in to the room.
At the top of the house are 3 bedrooms, dressing room and bathroom. The main bedroom is at the rear and has its own en-suite shower room along with a walk in dressing room. Bedrooms 2 & 3 are both at the front of the house with the main family bathroom in the middle which has a modern white suite and localised tiling.
The back garden is virtually zero maintenance with a good size decking area and further artificial lawn area. A gate at the rear opens to the allocated parking space and to the side is a small but useful storage area with gate to the front.
Can we tempt you? Overall, this really is an impressive home with so much to offer and we strongly urge you to book your appointment to view with us today. Take a look a the key facts for buyers, just click on the property brochure link, or view the virtual tour and click the link there. We look forward to hearing from you.
DisclaimerThe Agent, for themselves and for the vendors of this property whose agents they are, give notice that:(a) The particulars are produced in good faith, are set out as a general guide only, and do not constitute any part of a contract(b) No person within the employment of The Agent or any associate of that company has any authority to make or give any representation or warranty whatsoever, in relation to the property.(c) Any appliances, equipment, installations, fixtures, fittings or services at the property have not been tested by us and we therefore cannot verify they are in working order or fit for purpose.
Bedroom/Reception (3.24m x 3.69m)
Home Office (2.99m x 2.89m)
Bedroom/Reception (3.00m x 3.56m)
Utility Room (2.13m x 2.49m)
Kitchen/Diner (5.26m x 3.42m)
Lounge (5.28m x 5.53m)
Bedroom (5.26m x 2.47m)
Dressing Room (2.92m x 1.51m)
Bedroom (2.89m x 3.82m)
Bedroom (2.26m x 3.44m)
Bathroom (2.89m x 2.06m)
Property info
For more information about this property, please contact
Evolution SE, TN24 on +44 1233 238672 * (local rate)
Disclaimer
Property descriptions and related information displayed on this page, with the exclusion of Running Costs data, are marketing materials provided by Evolution SE, and do not constitute property particulars. Please contact Evolution SE for full details and further information. The Running Costs data displayed on this page are provided by PrimeLocation to give an indication of potential running costs based on various data sources. PrimeLocation does not warrant or accept any responsibility for the accuracy or completeness of the property descriptions, related information or Running Costs data provided here.




































.png)

