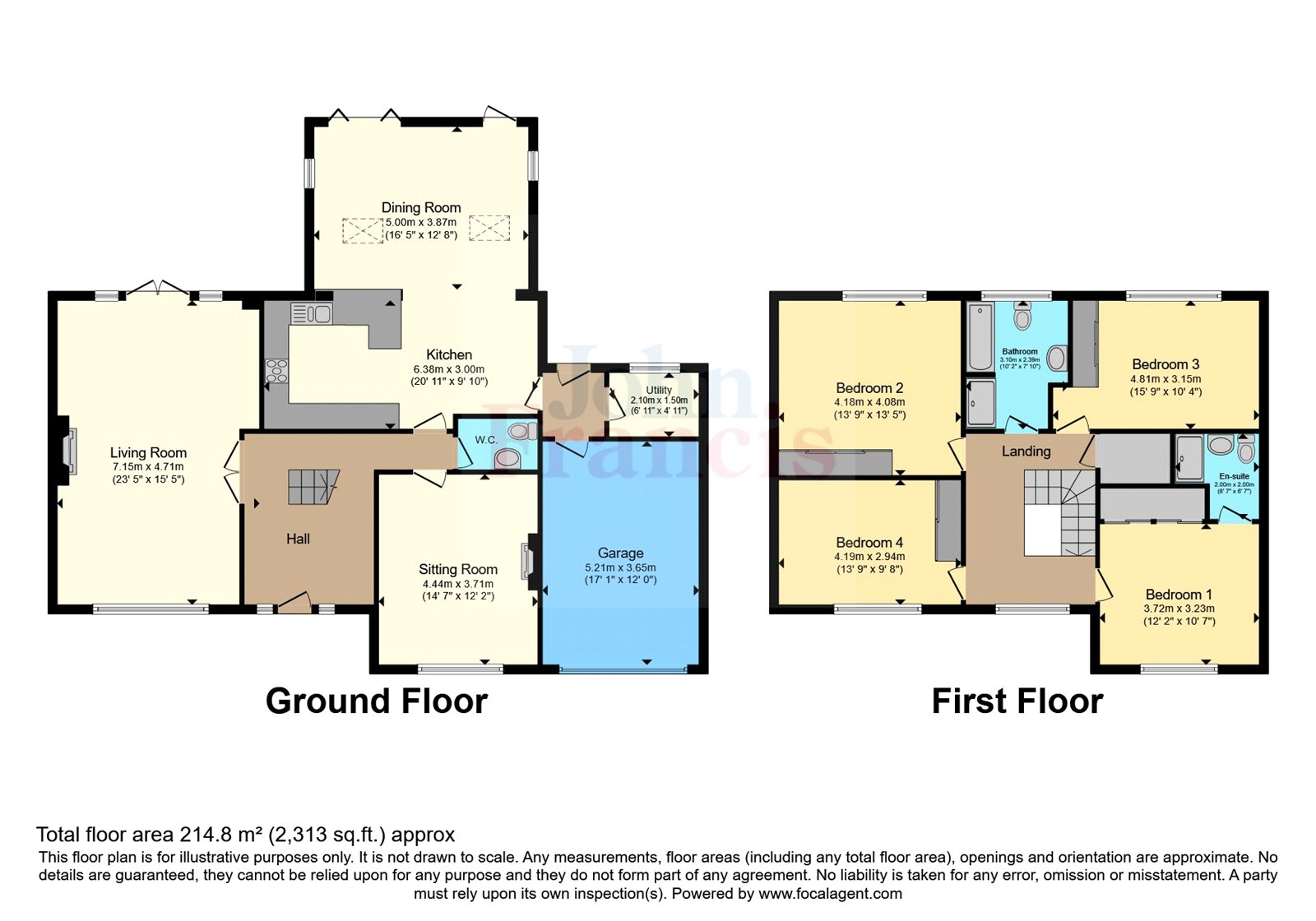Detached house for sale in Ammanford Road, Llandybie, Ammanford, Carmarthenshire SA18
* Calls to this number will be recorded for quality, compliance and training purposes.
Property features
- Individually Designed Family Dwelling
- Sweeping Drive With Ample Parking
- Extended Kitchen Diner With Underfloor Heating
- Four Double Bedrooms
- Highly Desirable Residential Area
Property description
Welcome to this stunning detached residence, uniquely designed to offer both style and comfort. Nestled in the highly sought-after area of Llandybie, this home provides the perfect blend of modern living and convenience.
A stunning, recently extended kitchen that serves as the heart of the home. Featuring high-end appliances, it is designed for both functionality and style. The elegant glass doors flood the space with natural light, creating a warm and inviting atmosphere.
Four well-proportioned bedrooms offering comfort and privacy for the entire family and an impressive entrance with ample off-road parking for multiple vehicles.
Entrance Hall
Enter via glazed door to the front elevation with 2 side glass panels, hard wood flooring and stairs to first floor, coving to ceiling, centre ceiling light, wall mount fitted light, glazed doors opening into:-
Living Room
Double glazed French doors to the rear elevation, double glazed window to the front of the elevation, decorative coving to ceiling, decorative fireplace with mantle and marble hearth, two radiators.
Reception Room 2
Double glazed window to the front elevation, radiators, hardwood flooring, coving to ceiling centre ceiling light with ceiling rose, decorative fireplace with stone mantel piece and granite hearth
Kitchen Diner
Fitted wall and base units with a granite work top over and breakfast island, integrated dishwasher, 1 1/2 stainless steel sink with mixer tap, granite upstand, two eye level integrated electric ovens, integrated fridge freezer, a induction hob with extractor fan over, coving and spotlights to ceiling, feature centre ceiling lights, wood effect flooring, underfloor heating, double glazed bi-fold door to the rear elevation, two sky lights and a double glazed window to both sides, double panelled radiator double, door opening into :-
Rear Porch
Tiled floor, coving to ceiling, centre ceiling light, double glazed door to the rear elevation and a door to the garage.
Utility Room
Plumbing for a washing machine, space for a tumble dryer, boiler, double glazed window to rear elevation, coving to ceiling, access to loft space, tiled floor, radiator.
Downstairs Cloakroom
WC pedestal wash hand basin with partly tiled walls and tiled floor. Centre ceiling light and coving to ceiling.
First Floor Landing
Gallery style landing, double glazed window to the front elevation, radiator, coving to ceiling and centre ceiling lights with ceiling rose, airing cupboard.
Master Bedroom
Double glazed window to the front elevation, coving to ceiling, centre ceiling light with ceiling rose, built in wardrobes with mirrored sliding doors, carpeted flooring, radiator, door into:-
En-Suite
Built in double shower cubicle with glass sliding door, wash hand basin on a vanity unit with a mixer tap, WC with tilled floors, tiled walls, spotlights to ceiling, wall mounted chrome towel radiator.
Bedroom 2
Double glazed window to the rear elevation, radiator, carpet flooring, centre ceiling light with ceiling rose, coving to ceiling, built in wardrobe with mirrored sliding doors.
Bedroom 3
Double glazed window to the rear, coving to ceiling, centre ceiling light with ceiling rose, built in wardrobe with mirrored sliding doors.
Bedroom 4
Double glazed window to front, built in wardrobe, coving to ceiling with centre ceiling light and ceiling rose.
Family Bathroom
4 piece suite comprising of a built in bath with mixer tap and shower attachment, built in double shower with glass sliding door, WC, wash hand basin on a vanity unit with free standing mixer tap, tiled walls, laminate flooring, wall mounted towel radiator, spotlights and coving to ceiling.
Externally
Swiping drive to front of property which leads to off road parking and a garage (plumbing for washing machine and up and over door). The front lawn is planted with hedgerows, trees and a variety of flower beds. Side pedestrian access to the rear garden which is laid mainly to lawn and patio area.
Services
We are advised mains services are connected to the property.
Property info
For more information about this property, please contact
John Francis - Ammanford, SA18 on +44 1269 849501 * (local rate)
Disclaimer
Property descriptions and related information displayed on this page, with the exclusion of Running Costs data, are marketing materials provided by John Francis - Ammanford, and do not constitute property particulars. Please contact John Francis - Ammanford for full details and further information. The Running Costs data displayed on this page are provided by PrimeLocation to give an indication of potential running costs based on various data sources. PrimeLocation does not warrant or accept any responsibility for the accuracy or completeness of the property descriptions, related information or Running Costs data provided here.































.png)
