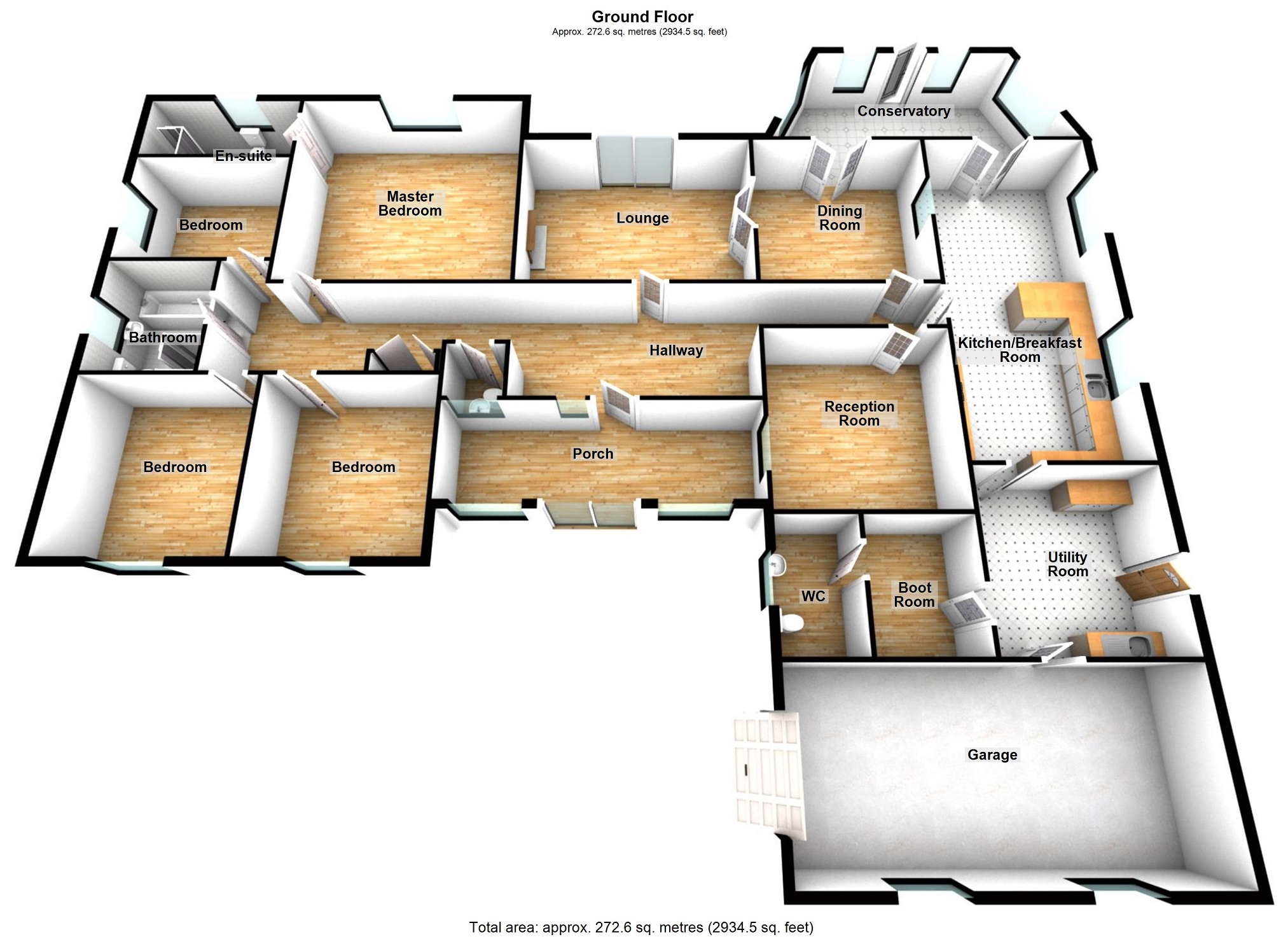Detached bungalow for sale in Heol Cennen, Ffairfach, Llandeilo, Carmarthenshire. SA19
* Calls to this number will be recorded for quality, compliance and training purposes.
Property features
- Detached Spacious 4 Bedroom Bungalow
- Convenient Village Location
- Individually Designed
- Gas Central Heating & Double Glazing
- Driveway & Parking
- Mature Gardens
- Integral Garage now a Work Room
- EPC: D63
Property description
Standing on the edge of Ffairfach, the property is only a short walk to the village amenities which include secondary and primary schools, two public houses, small village shop and a station on the hear of Wales railway. Llandeilo town lies only a mile away offering a wider range of shops, places of recreation and further primary schools. Ammanford is only about 7 miles to the south whilst Crosshands (about 8 miles) provides access onto the M4 extension.
The well laid out and spacious accommodation briefly comprises; porch, entrance hall, kitchen-breakfast room, utility, 2 cloakrooms, conservatory, T.V Lounge, dining room, lounge, family bathroom and four double bedrooms, one with en-suite.
There is an integral single garage, ample parking for a number of vehicles, boat, caravan, etc and mature and well planted gardens to front and rear with fishpond.
The property is of cavity construction, stone clad and rough cast rendered under a pitched roof with double glazing and gas fired central heating.
Entrance Porch (4.91m x 1.97m (16' 1" x 6' 6"))
With upvc sliding patio doors, radiator, coach light and stain glass upvc door into;
Hallway
With laminate flooring, beamed ceiling with arches.
Kitchen - Breakfast Room (7.88m x 3.68m (25' 10" x 12' 1"))
With extensive range of base, drawer and wall units with wine rack. Larder units and work surfaces, peninsular unit with glazed display cupboards above. Built in 4 ring gas hob with extractor over, Belling double oven and one and a half bowl stainless steel sink unit. Leaded double glazing, beamed ceiling, dado rail and radiator.
Utility Room (2.88m x 3.68m (9' 5" x 12' 1"))
With base units, single drainer stainless steel sink unit, plumbing for utilities, work surfacing, ceramic tiled floor, radiator, coving and upvc leaded double glazed stable door.
Cloakroom
With low level WC and pedestal wash hand basin. Extractor fan and leaded double glazing.
Integral Garage (7.46m x 3.96m (24' 6" x 13' 0"))
(the door is currently boarded over) with gas fired central heating boiler, coving and leaded double glazing.
Agents Note
There is potential to create a separate annexe in this area of the property, subject to building regulation approval.
Conservatory (5.21m x 2.76m (17' 1" x 9' 1"))
With upvc part leaded windows and door to rear garden, boarded ceiling and two radiators.
Television Room (3.95m x 3.61m (13' 0" x 11' 10"))
With leaded double glazing, radiator and timbered ceiling.
Dining Room (3.71m x 3.61m (12' 2" x 11' 10"))
With double glazed doors to conservatory, timbered ceiling, radiator and double internal doors to;
Lounge (5.26m x 3.69m (17' 3" x 12' 1"))
With living flame electric fire in surround, radiator timbered ceiling and sliding patio doors to conservatory.
Cloakroom
With low level W.C and pedestal wash hand basin, radiator and leaded double glazing.
Inner Hallway
With double airing cupboard.
Master Bedroom (5.16m x 3.59m (16' 11" x 11' 9"))
With coving, radiator, leaded double glazing and range of built in bedroom furniture comprising wardrobes, dressing table and cabinets.
En Suite (2.84m x 1.56m (9' 4" x 5' 1"))
With shower in raised cubicle, pedestal wash hand basin, low level WC, radiator, heated towel rail, leaded double glazing and coving.
Double Bedroom (3.59m x 2.97m (11' 9" x 9' 9"))
With coving, radiator, leaded double glazing and wardrobes.
Family Bathroom (2.35m x 2.64m (7' 9" x 8' 8"))
With panelled bath with shower attachment, pedestal wash hand basin, low level W.C and shower in separate cubical. Part tiled walls, radiator, extractor fan and leaded double glazing.
Double Bedroom (3.66m x 3.80m (12' 0" x 12' 6"))
With leaded double glazing, radiator and fitted bedroom furniture comprising wardrobes, dressing table, cabinets and chest of drawers.
Double Bedroom (3.80m x 3.59m (12' 6" x 11' 9"))
With leaded double glazing, radiator, coving and wardrobes.
Externally
Front Garden
Gated access with tarmac drive with turning areas and ample parking for a number of vehicles, camper van, boat etc. Side borders flank the gateway with an abundance of firs and bushes.
Rear Garden
A feature of this property is the mature, well planted and well laid out rear gardens with a number of sitting areas plus raised borders in natural stonework containing a wealth of semi mature plants, bushes, trees and firs.
Raised fishpond in natural stonework with water feature.
Potting shed with attached tool shed.
Local Authority
Carmarthenshire County Council, Spilman Street, Carmarthen, Tel. No.
Broadband And Mobile Phone
The mobile phone signal is deemed to be good in this location. The broadband is standard availability.
Viewing
By appointment with the Selling Agents.
Property info
For more information about this property, please contact
Clee Tompkinson Francis - Llandeilo, SA19 on * (local rate)
Disclaimer
Property descriptions and related information displayed on this page, with the exclusion of Running Costs data, are marketing materials provided by Clee Tompkinson Francis - Llandeilo, and do not constitute property particulars. Please contact Clee Tompkinson Francis - Llandeilo for full details and further information. The Running Costs data displayed on this page are provided by PrimeLocation to give an indication of potential running costs based on various data sources. PrimeLocation does not warrant or accept any responsibility for the accuracy or completeness of the property descriptions, related information or Running Costs data provided here.



































.png)