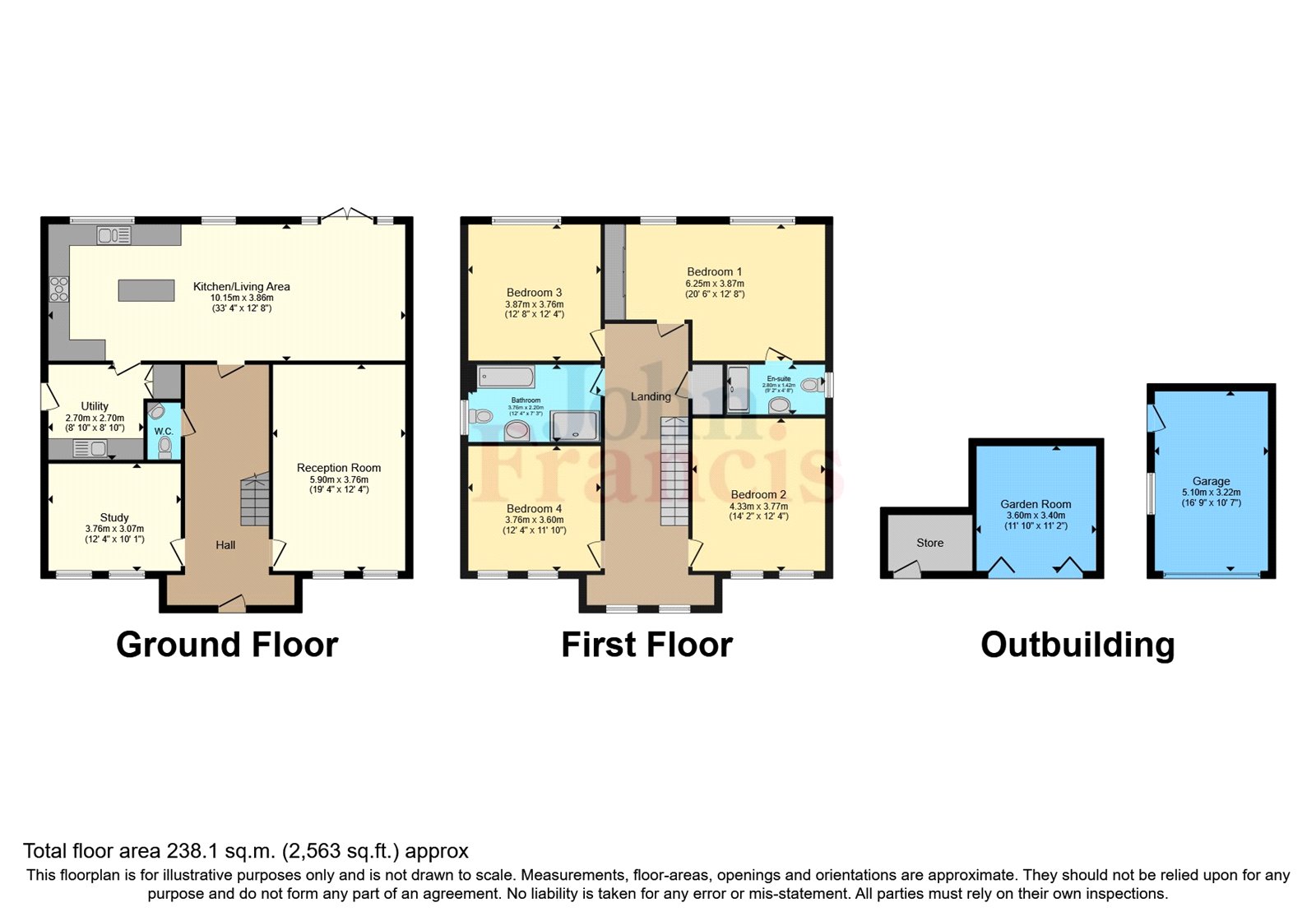Detached house for sale in Llandyfan, Ammanford, Carmarthenshire SA18
* Calls to this number will be recorded for quality, compliance and training purposes.
Property features
- Individually Designed
- Summer House / Bar
- Detached Garage
- Rural Village Location
- Spacious Family Home
Property description
*** Check Out The 360 Viewing Tour! ***
An impressive and individually designed family home in the highly sought after village of Llandyfan. This exclusive dwelling offers stone frontage curb appeal, ample off road parking to the rear, detached garage with Summer House – ideal for wfh & entertaining, astonishing living accommodation and so much more!
Standing elevated from the road, the property is located along a quite road that will lead to either the boutique town of Llandeilo or the busy market town of Ammanford. Here you will find you’re your local amenities, leisure facilities and travel connections.
We can’t emphasise viewing this property enough to appreciate all it has to offer!
Entrance Hall
Enter via double glazed door to the front elevation, centre ceiling light, stairs to first floor with under stair storage, oak flooring, oak door leading into;
Reception 1 / Playroom (5.9m x 3.76m)
Double glazed window to the front elevation and to the side, oak flooring, 2 centre ceiling lights.
Reception 2 / Office (3.76m x 3.05m)
Enter via oak glass panel door, oak flooring, centre ceiling light, double glazed window to the front elevation.
Downstairs WC
WC, corner wash hand basin with tiled splash back, centre ceiling light, oak flooring.
Kitchen Diner (10.16m x 3.86m)
Matching wall and base units with worktop over, 1 and a half stainless steel sink with mixer and drainer with a tiled splash back, 5 ring gas hob with extractor fan and stainless steel splash back, double glazed window to the rear X2, double glazed patio doors leading out to the rear garden, tiled floor, 2 centre ceiling lights, space for fridge freezer, breakfast bar island, integrated nef electric double oven, oak door opening into;
Utility Room (2.7m x 2.7m)
Wall and base units with worktop over, stainless steel sink with mixer and drainer, plumbing for washing machine and space for a tumble dryer, worcester boiler providing domestic hot water and heating to the property, tiled floor, double glazed door to the side, centre ceiling light.
First Floor Landing
Glass balustrades to stair case, storage cupboard, carpeted flooring, 12 double glazed windows to the front elevation, radiator, 2 centre ceiling lights, oak door opening into;
Master Bedroom (6.25m x 3.86m)
2 double glazed windows to the rear elevation, built in wardrobes with free sliding doors, carpeted flooring, centre ceiling light, radiator, oak door opening into;
Ensuite Bathroom (2.8m x 1.42m)
3 piece suite comprising of double shower with glass sliding door, pedestal wash basin with mixer tap, W.C., double glazed window to side elevation, wall mounted towel radiator, lino flooring.
Bedroom 2 (4.32m x 3.76m)
Double glazed window to the rear elevation, carpeted flooring, centre ceiling light, radiator.
Bedroom 3 (3.86m x 3.76m)
2 double glazed windows to the front elevation, radiator, centre ceiling light, carpeted flooring.
Bedroom 4 (3.76m x 3.6m)
2 double glazed windows to front elevation, radiator, centre ceiling light, carpeted flooring.
Family Bathroom (3.76m x 2.2m)
4 piece suite comprising of a pedestal wash basin with mixer tap, W.C., shower with glass screen, panelled bath with mixer tap, double glazed window to the side elevation, wall mounted towel radiator.
Externally
Externally; To the rear there is a large drive with plenty of space for multiple vehicles, purpose built garage with up and over door and a double glazed door and double glazed window. A beautiful garden room (garden room 11'10" x 11'2") with bi-fold doors, laminate flooring and centre ceiling light, storage shed and rear and both sides of property are made up of lawn.
Property info
For more information about this property, please contact
John Francis - Ammanford, SA18 on +44 1269 849501 * (local rate)
Disclaimer
Property descriptions and related information displayed on this page, with the exclusion of Running Costs data, are marketing materials provided by John Francis - Ammanford, and do not constitute property particulars. Please contact John Francis - Ammanford for full details and further information. The Running Costs data displayed on this page are provided by PrimeLocation to give an indication of potential running costs based on various data sources. PrimeLocation does not warrant or accept any responsibility for the accuracy or completeness of the property descriptions, related information or Running Costs data provided here.



























.png)

