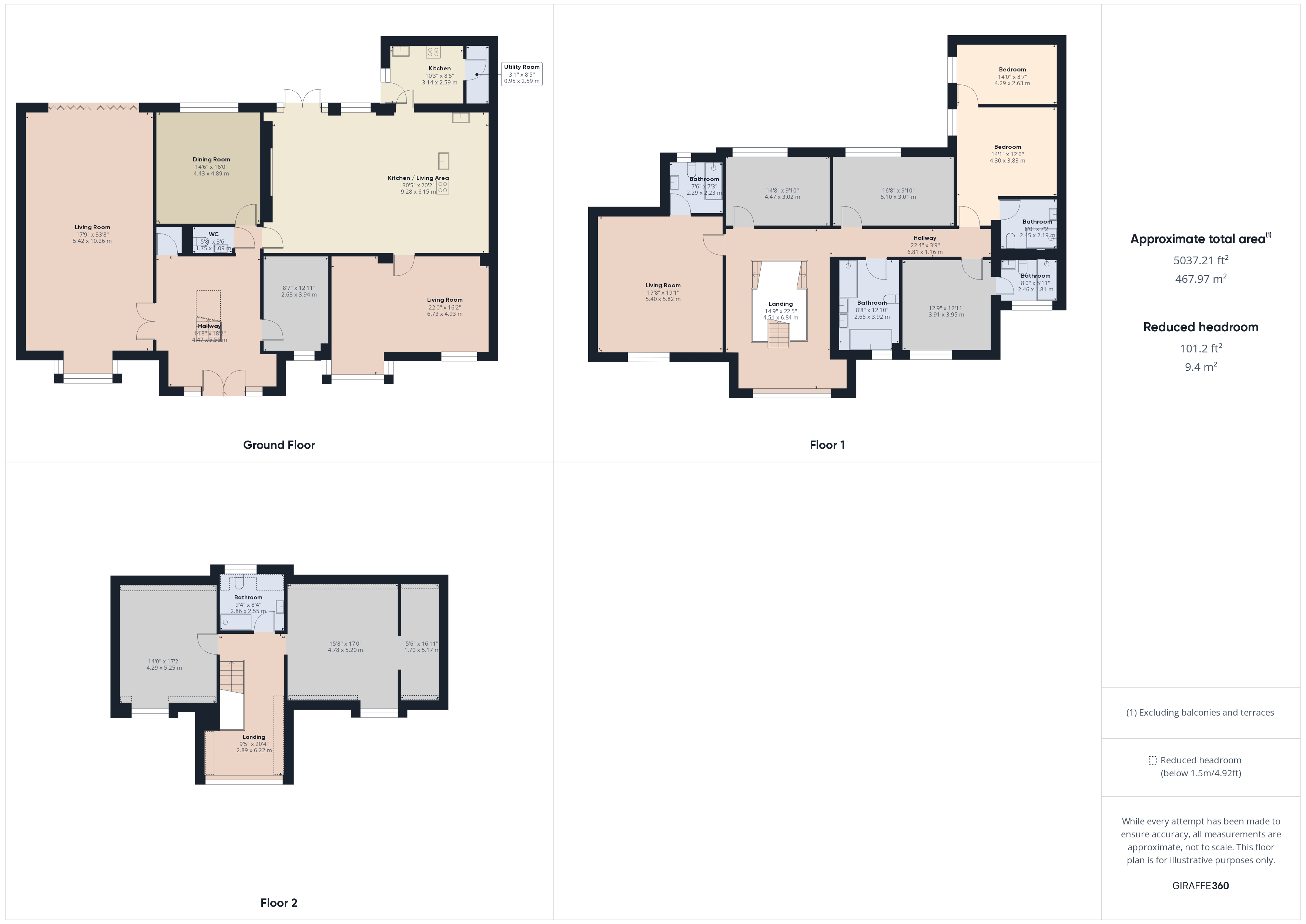Detached house for sale in Rykneld Way, Derby DE23
* Calls to this number will be recorded for quality, compliance and training purposes.
Property features
- Underfloor heating to the ground floor
- Five Bathrooms and Guest W.C
- Severn Generous Bedrooms
- Bespoke Oak and Glass Staircase
- Ample Off Road Parking for Multiple Vehicles
- Electric Gates
- Three Reception Rooms and Family Kitchen
- Utility Room
- Study/Playroom/Cinema Room
Property description
With underfloor heating, bright neutral décor and access to the three reception rooms the ground floor rooms offer versatile spaces for relaxation and entertainment, with bifold doors in the living room and patio doors in the family room natural light floods in to allow you to enjoy this property all year round.
The open-plan kitchen, situated at the heart of this stunning home, seamlessly integrates both dining and living areas, creating a space where culinary delights and cherished family memories can be effortlessly shared. Enhanced with the very latest in Neff appliances, including a five-ring gas hob, double oven, microwave, and dishwasher, this kitchen is a haven for those who love to cook whilst enjoying time with the family. Two sinks and ample storage ensure both practicality and elegance, while space for a full-size fridge and freezer caters to every culinary need. For added convenience, a utility room awaits, complete with the additional versatility of an extra hob and sink, and space for even more white goods, delivering practicality without compromising on style.
As day gently fades into night, retreat to one of seven bedrooms, three of which boast their own stylish and contemporary en-suite bathrooms, offering both privacy and tranquillity.
The luxurious family bathroom in this home transports you into the realms of opulence and sophistication. Marble-effect tiling adorns the walls and floors, creating an atmosphere of timeless elegance.
At its centre, a free-standing, uniquely styled black bath, provides a centre point within this inviting space filled with both indulgence and relaxation. The smooth curves and sleek design beckon you to immerse yourself in your own 'sea of tranquillity', a moment of respite from the bustling world beyond.
Adjacent stands a grand glass shower cubicle, offering a spacious retreat for revitalization and rejuvenation.
In perfect harmony, his and her sinks finished with black mixer taps stand proudly, a testament to refined taste and attention to detail, ensuring convenience without compromise.
A discreet, low-level W.C. Provides functionality with understated elegance along with the chrome ladder-style towel radiatorl that contributes to this well-designed and relaxing space.
Outside, ample off-road parking on the bespoke pattern concrete driveway and a double garage provide space for several vehicles and additional storage space with the added benefit of secure electric gates.
The patio area and lawn provide a space that the whole family can enjoy, just perfect for alfresco dining and family get togethers
Welcome to a home where every detail has been meticulously crafted and designed to elevate your lifestyle to new heights.
Detached House of Brick Construction with Pitched Roof
Private driveway with off road parking and garage
Council Tax Band - tbc
Local Authority - Derby City Council
EPC - tbc
Services:
Mains Gas, Electric, Water and Sewage
The vendor is not aware of any flooding issues effecting the property during the last 5 years.
Viewing this Property
Viewing this property is strictly by appointment only through Olivia Nichols. Contact us: - .
Mortgage Advice
Independent Mortgage Advice is available through our Mortgage Advisor. Please contact us for further information. Please note: Your home may be at risk of repossession if you do not keep up repayments on your mortgage.
Anti Money Laundering Regulations
All intending purchasers of a property being marketed by Olivia Nichols will be required to provide copies of their personal identification documentation to comply with the current money laundering regulations. We ask for your prompt and full co-operation to ensure there is no delay in agreeing the sale of a property.
Disclaimer
We endeavour to maintain accurate depictions of properties in Descriptions and Floor Plans however, these are intended only as a guide and do not constitute any part of an offer or contract. All purchasers/applicants must satisfy themselves by personal inspection. No person employed by this company has tested any included equipment and can give no authority to make any representation or warranty in respect of the property.
For more information about this property, please contact
Olivia Nichols, DE55 on +44 1773 420299 * (local rate)
Disclaimer
Property descriptions and related information displayed on this page, with the exclusion of Running Costs data, are marketing materials provided by Olivia Nichols, and do not constitute property particulars. Please contact Olivia Nichols for full details and further information. The Running Costs data displayed on this page are provided by PrimeLocation to give an indication of potential running costs based on various data sources. PrimeLocation does not warrant or accept any responsibility for the accuracy or completeness of the property descriptions, related information or Running Costs data provided here.












































.png)