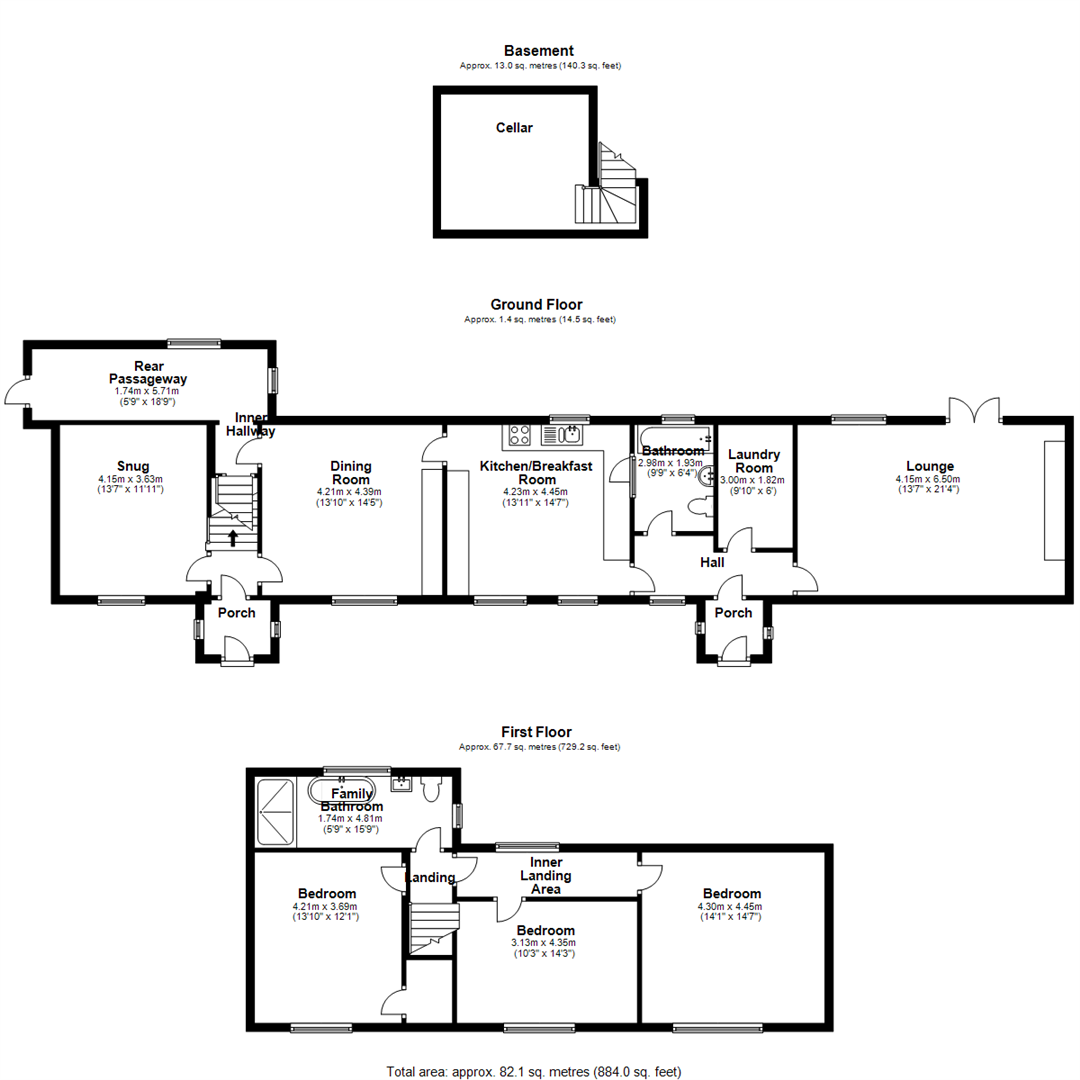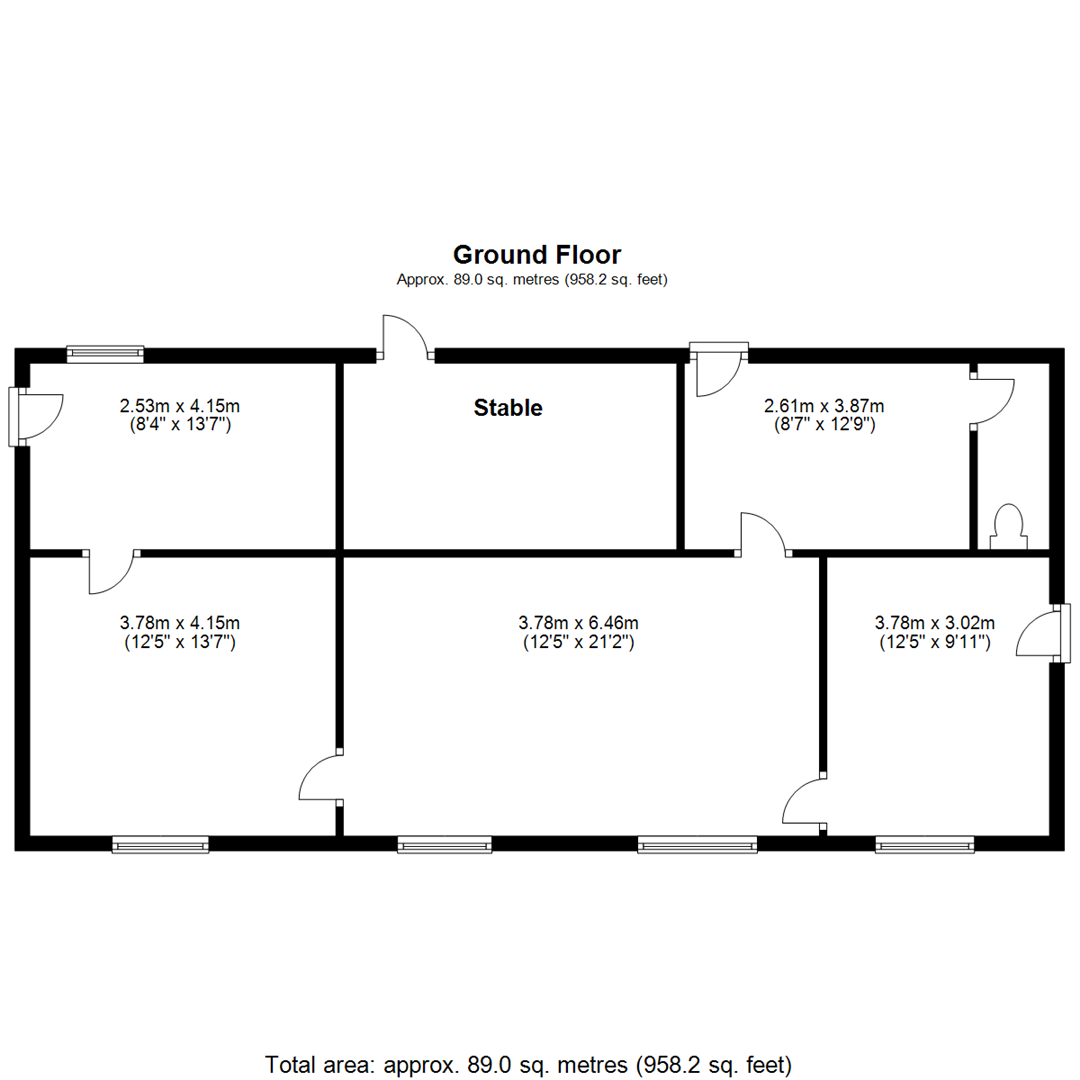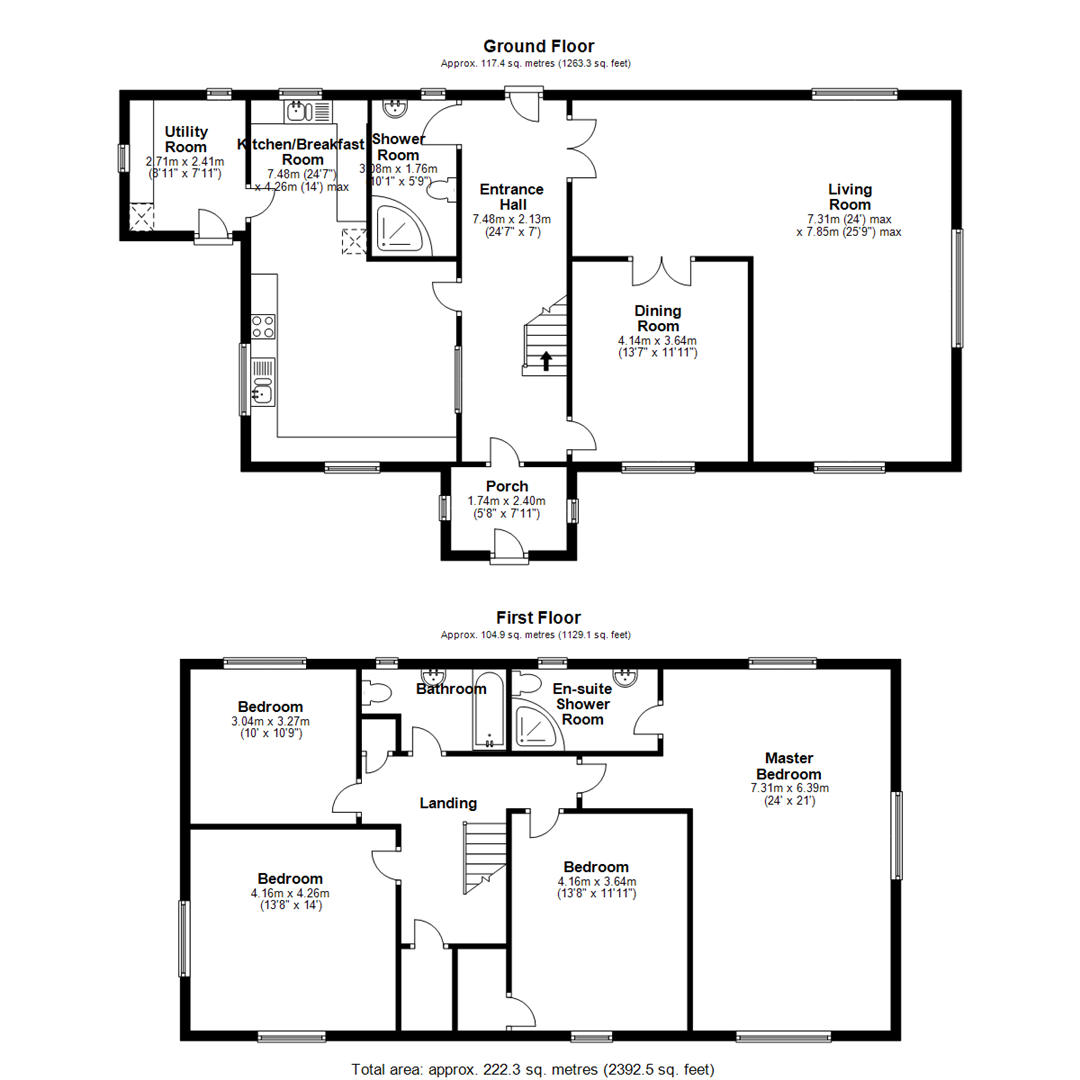Equestrian property for sale in Hinckley Road, Nailstone, Leicestershire CV13
* Calls to this number will be recorded for quality, compliance and training purposes.
Property features
- Smithy farm link detached 3 bedroom cottage
- The elders link detached family 4 bedroom family home
- Potentential for multi-gernerational living
- Possible business use
- Stable & paddock
- 4 car detached garage * extensive parking
- Double glazed * centrally heated
- Village location with rural setting
- Excellent transport links
- EPC G council tax G
Property description
Pointons Estate Agents are delighted to offer this rare opportunity to purchase 'Smithy Farm' a three bedroom link detached cottage and 'The Elders' a four bedroom link detached family home. These individual properties are set in approximately 1.9 acres and approached via gated access of both Hinckley Road and Barton Lane. The two properties are linked via the former stable block. With a four car garage, extensive parking, gardens and paddock this plot offers a range of opportunities.
Set in the delightful village of Nailstone a civil parish in the Hinckley and Bosworth district of Leicestershire, 3 miles north-east of Market Bosworth. With close proximity to the Market town of Atherstone. This rural yet accessible location is ideal for the commuter with the Midlands motorway network and train links to Birmingham and London within reach.
Smithy Farm
Ground Floor Accommodation
Having porch entrance leading to entrance hall with stairs rising to the first floor, doors off which leads the Snug with window over looking gardens, Dining Room having feature fireplace with bread oven and window to gardens, Kitchen/Breakfast Room having a range of fitted units with solid wood work surfaces, ceramic tiled flooring windows, to gardens and paddock, door to hall off which leads doors to further Porch, Bathroom with white suite, Laundry Room with central heating boiler, Lounge with feature brick fireplace, exposed beams, flush windows and double French doors to the paddock. Rear passage to former stable block and stairs to basement Cellar.
First Floor Accommodation
Stairs to the first floor landing with view over the paddock and doors off which lead to Three Bedrooms overlooking the gardens. Family Bathroom with a white suite, walk in shower and frosted flush window.
Former Stable Block
Accessed via 'Smith Farm' and having inter connecting rooms providing a variety of uses, Cloaks with WC, windows to the gardens and paddock, existing stable and door linking to 'The Elders'
The Elders
Ground Floor Accommodation
Having Porch Entrance leading into Reception Hall with stairs to first floor landing and doors off which lead: Kitchen/Breakfast Room having a large range of fitted units with two separate sink units, ceramic tiled flooring, windows to three aspects, door to: Utility Room having work surface, central heating boiler, window to stable block and exit door. Double doors to "L" shaped Living Room with windows to three aspects, double doors to Dining Room with window. Shower Room with fitted suite and frosted window.
First Floor Accommodation
Stairs to the first floor central landing with cupboards and doors off which leads: Master Bedroom with windows overlooking three sides, En-suite Shower Room with fitted suite and frosted flush window, Three further bedrooms with windows to three different aspects, Family Bathroom with white suite and frosted flush window.
Outside
Approached from both sides the property enjoys a main lawn with mature borders with small orchard with driveway to the Four Car Detached Garage and extensive Parking Area. The Paddock is to the rear with access to the Stable Block.
Tenure
We are advised that the property is Freehold, however, it is recommended this is confirmed by your legal representative. We can confirm the council tax band is G payable to Leicestershire bc, EPC rating of G.
General
Please Note: All fixtures & fittings are excluded unless detailed in these particulars. None of the equipment mentioned in these particulars has been tested; purchasers should ensure the working order and general condition of any such items.
Property info
For more information about this property, please contact
Pointons Estate Agents, CV9 on +44 1827 726421 * (local rate)
Disclaimer
Property descriptions and related information displayed on this page, with the exclusion of Running Costs data, are marketing materials provided by Pointons Estate Agents, and do not constitute property particulars. Please contact Pointons Estate Agents for full details and further information. The Running Costs data displayed on this page are provided by PrimeLocation to give an indication of potential running costs based on various data sources. PrimeLocation does not warrant or accept any responsibility for the accuracy or completeness of the property descriptions, related information or Running Costs data provided here.




















































.png)


